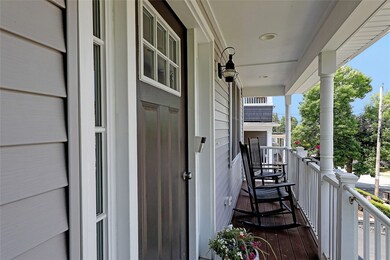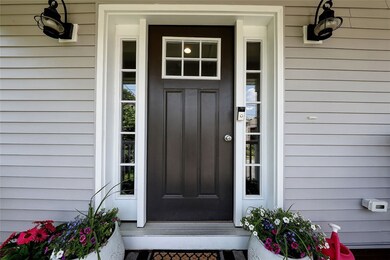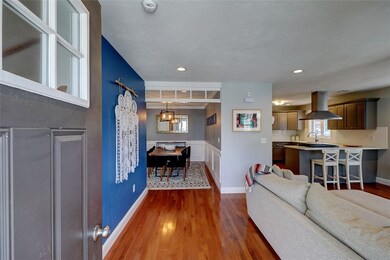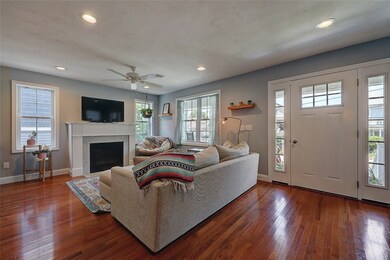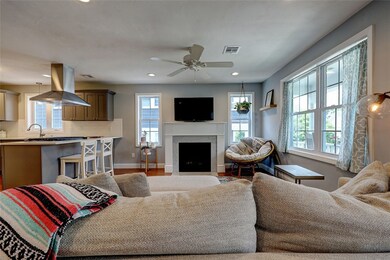
39 Duncan Ave Providence, RI 02906
Mount Hope NeighborhoodHighlights
- Wood Flooring
- Laundry Room
- Shops
- Bathtub with Shower
- Public Transportation
- Property near a hospital
About This Home
As of July 2021STUNNING TOWNHOUSE CONDOMINIUM - WITH ALL THE AMENITIES OF NEW CONSTRUCTION 3 bed, 1.5 bath GRANITE AND STAINLESS KITCHEN APPLIANCES CENTRAL AIR, GAS FIREPLACE , HARDWOOD FLOORS CROWN MOLDINGS - SPACIOUS AND MODERN - 2 CAR OFF STREET PARKING. CLOSE TO DOWNTOWN, CLOSE TO RESTAURANTS AND SHOPS OF HOPE VILLAGE, CLOSE TO HIGHWAY NORTH AND SOUTH FOR EASY COMMUTE TO BOSTON, RECENT "RISE" UPGRADES MAKE FOR EXCELLENT OPTION TO TURN BASEMENT INTO OFFICE OR PLAYROOM. GREAT ALTERNATIVE TO SINGLE FAMILY---A SWEET SPOT - ALSO IN MLS AS A SINGLE FAMILY MLS#1284971
Last Agent to Sell the Property
Residential Properties Ltd. License #RES.0035740 Listed on: 06/08/2021

Last Buyer's Agent
Michael Thibeault
RE/MAX River's Edge License #RES.0043053

Townhouse Details
Home Type
- Townhome
Est. Annual Taxes
- $4,148
Year Built
- Built in 2018
HOA Fees
- $150 Monthly HOA Fees
Home Design
- Vinyl Siding
- Concrete Perimeter Foundation
Interior Spaces
- 1,600 Sq Ft Home
- 2-Story Property
- Gas Fireplace
- Utility Room
- Wood Flooring
Kitchen
- Oven
- Range
- Dishwasher
Bedrooms and Bathrooms
- 3 Bedrooms
- Bathtub with Shower
Laundry
- Laundry Room
- Dryer
- Washer
Unfinished Basement
- Basement Fills Entire Space Under The House
- Interior Basement Entry
Parking
- 2 Parking Spaces
- No Garage
- Assigned Parking
Location
- Property near a hospital
Utilities
- Forced Air Heating and Cooling System
- Heating System Uses Gas
- 100 Amp Service
- Gas Water Heater
Listing and Financial Details
- Tax Lot 415
- Assessor Parcel Number 39DUNCANAVPROV
Community Details
Overview
- East Side Hope Village Summit Subdivision
Amenities
- Shops
- Public Transportation
Pet Policy
- Pet Size Limit
- Dogs and Cats Allowed
Similar Homes in Providence, RI
Home Values in the Area
Average Home Value in this Area
Property History
| Date | Event | Price | Change | Sq Ft Price |
|---|---|---|---|---|
| 07/27/2021 07/27/21 | Sold | $375,000 | -6.0% | $234 / Sq Ft |
| 06/27/2021 06/27/21 | Pending | -- | -- | -- |
| 06/08/2021 06/08/21 | For Sale | $399,000 | +33.0% | $249 / Sq Ft |
| 06/22/2018 06/22/18 | Sold | $299,900 | 0.0% | $187 / Sq Ft |
| 05/23/2018 05/23/18 | Pending | -- | -- | -- |
| 03/24/2018 03/24/18 | For Sale | $299,900 | -- | $187 / Sq Ft |
Tax History Compared to Growth
Agents Affiliated with this Home
-

Seller's Agent in 2021
David Hasslinger
Residential Properties Ltd.
(401) 465-8625
11 in this area
160 Total Sales
-
M
Buyer's Agent in 2021
Michael Thibeault
RE/MAX River's Edge
-

Seller's Agent in 2018
Debbie Gold
Coldwell Banker Realty
(401) 640-0403
33 in this area
133 Total Sales
Map
Source: State-Wide MLS
MLS Number: 1284951
- 9 Locust St
- 98 Camp St
- 15 Tew Place
- 7 Mount Hope Ave Unit 307
- 7 Mount Hope Ave Unit 103
- 12 Daggett Ct Unit 1
- 135 Cypress St
- 103 Doyle Ave Unit 3
- 61 Doyle Ave
- 119 Doyle Ave Unit 3
- 121 Doyle Ave Unit 2
- 186 Camp St Unit 5
- 65 Evergreen St Unit 2
- 65 Evergreen St Unit 1
- 172 Doyle Ave Unit 1
- 64 Evergreen St
- 193 Howell St Unit 3
- 9 Woodbine St
- 428 Hope St
- 146 Evergreen St

