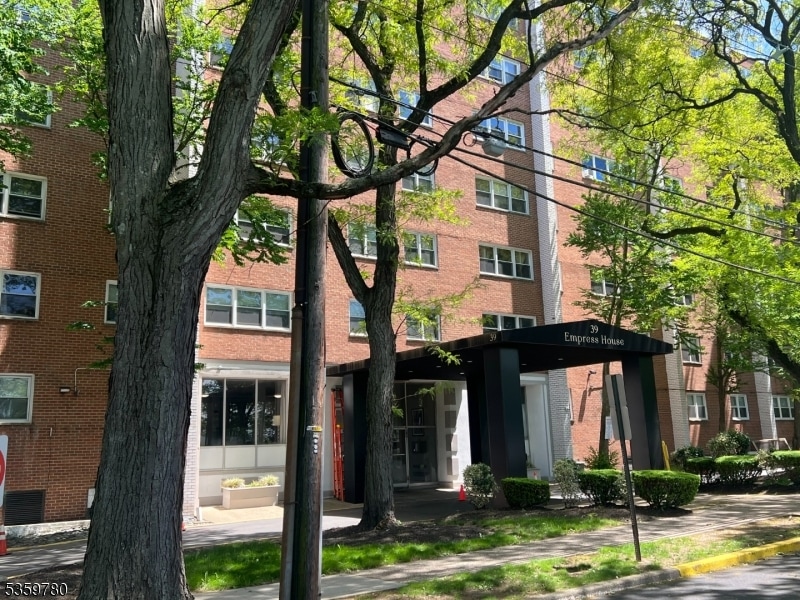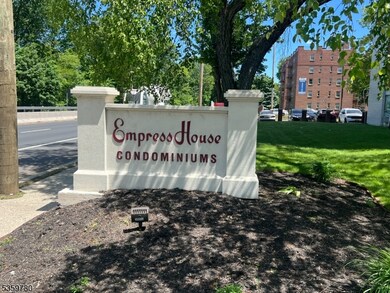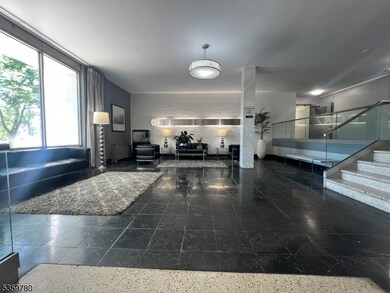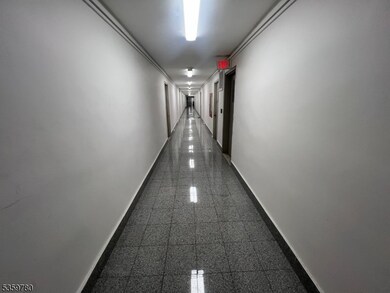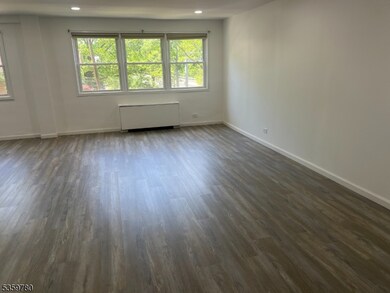Discover the perfect blend of modern luxury and peaceful living in this spacious 1,231 sq ft two-bedroom, two-bathroom second-floor apartment, ideally located on a quiet, tree-lined street just steps from Route 20. Freshly painted with crisp white walls, recessed lighting and brand-new flooring throughout, this bright and airy home welcomes you with a spacious entry foyer that opens into an inviting open-concept layout. The sun-drenched living and dining area is perfect for entertaining, featuring oversized windows that flood the space with natural light. The updated kitchen is a chef's dream, complete with natural wood cabinetry, ample counter space, and new appliances. The generously sized primary bedroom includes a large closet and a beautifully renovated en suite bathroom. A second bedroom and full bath complete the unit. 1 assigned parking space included. Perfectly suited for commuters, shoppers, and nature lovers alike, this home is just minutes from dining, entertainment, and trendy shops yet offers a tranquil retreat with the soothing sounds of nature right outside your window. Empress House Condominiums further elevates your lifestyle with a grand lobby, convenient elevators, a secure mail room, outdoor pool and a fully equipped fitness center. Move in ready two-bedroom two-bathroom home with luxury finishes, open-concept living, and unbeatable commuter access schedule your tour today!

