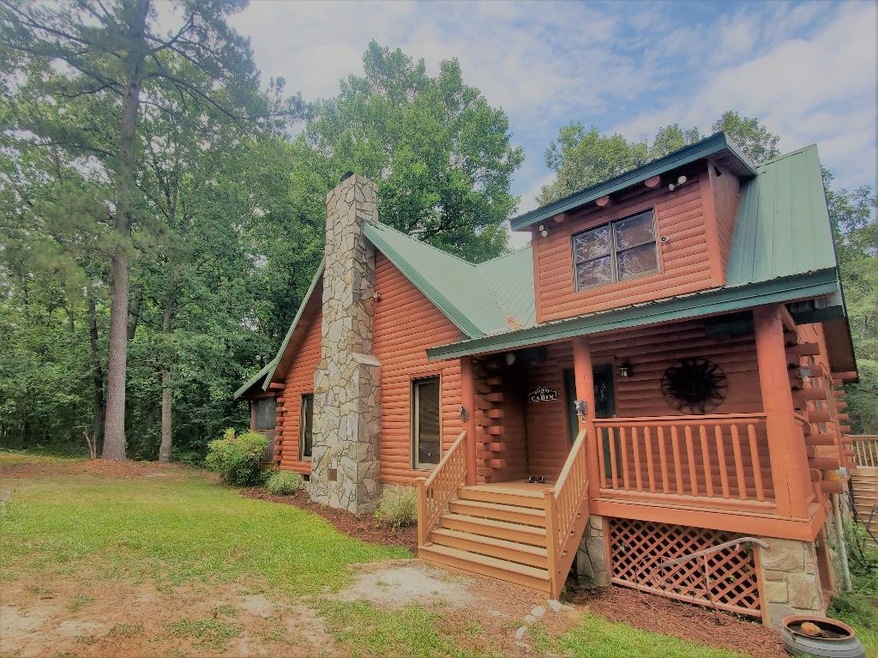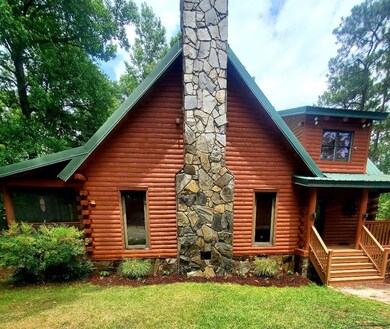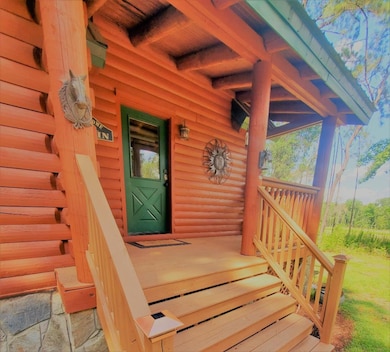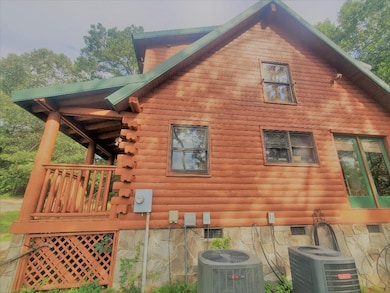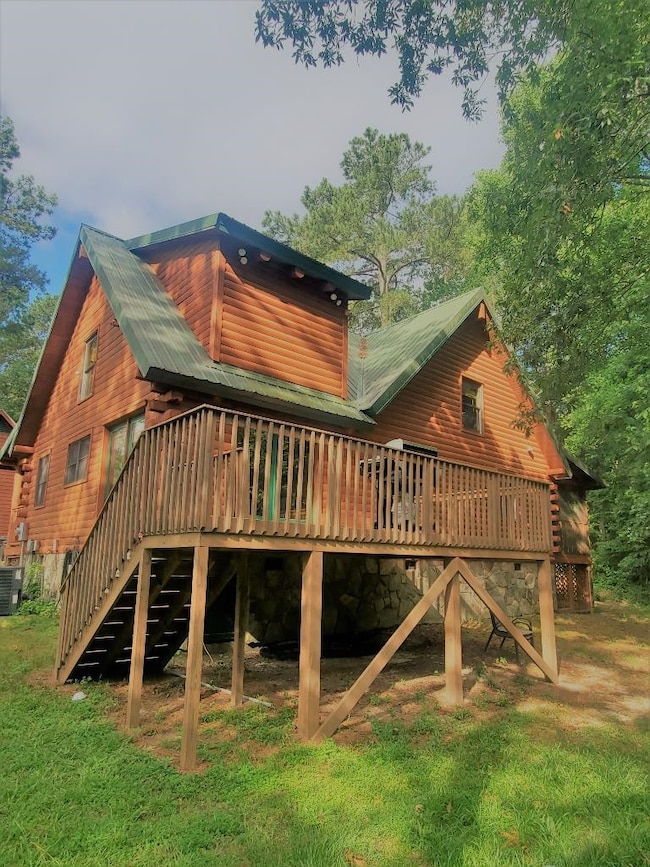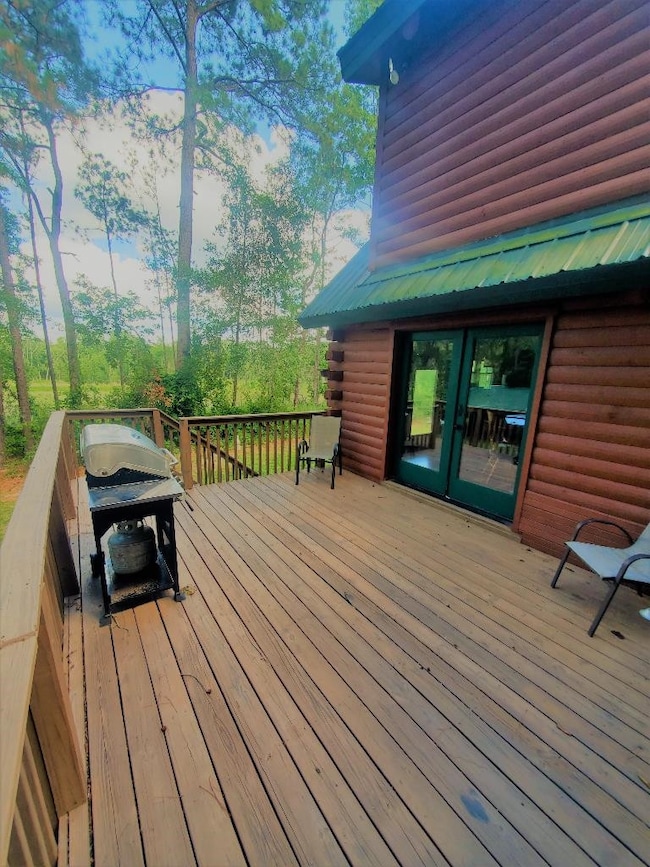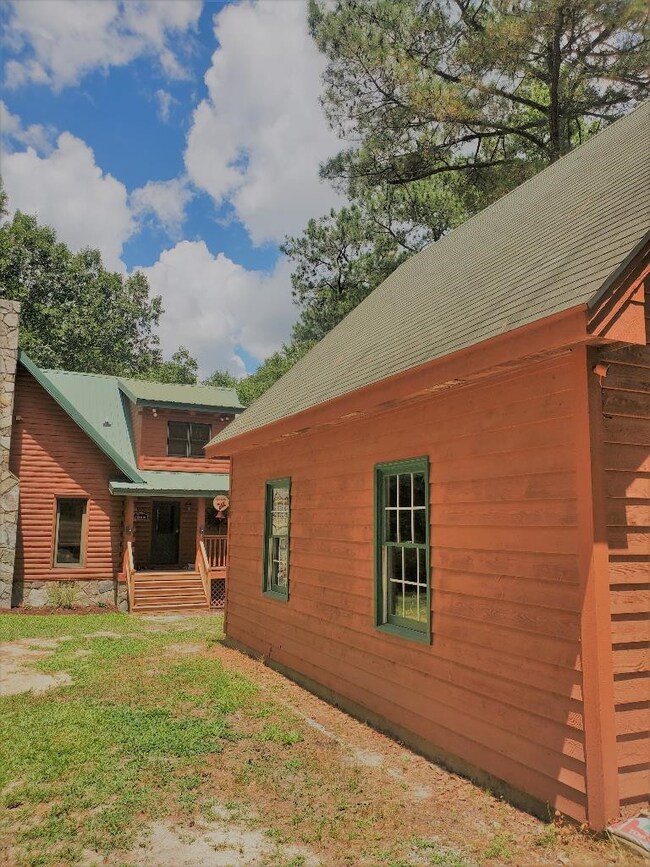
39 E Christian Ct Angier, NC 27501
Highlights
- Barn
- 1.7 Acre Lot
- Farm
- Finished Room Over Garage
- Deck
- Secluded Lot
About This Home
As of September 2022Unique Log Cabin offering in Homestead Subdivision on a 1.7-acre private and wooded entrance on a cul-de-sac! AMAZING ****Horse/Farm Property *** Unique Real Rustic style cabin in a private 1.7 -acre wooded getaway setting. Come home to your mini farm with a stall out back, outdoor shed, gorgeous stone veneers and 2 car-2 story detached garage with a large upper work area. The home features a large family room with a beautiful stone wood-burning fireplace, vaulted ceiling, and a large loft that looks over the living room. Breathtaking high ceilings with real logs for support. A beautiful stone wood-burning fireplace sets the mood for cabin life! Dual-zone system A/C HVAC heat pumps with ice-cold air. You will enjoy 3 cozy decks- A large screened-in front porch with a swing and a large back deck off the kitchen for your outdoor entertainment. This house offers Peace and Tranquility nestled back in your own private setting. A gorgeous spacious loft overlooks the living room and can be used as a third bedroom. Hard-to-find house and setting and it has unlimited potential.
Last Agent to Sell the Property
Ralph Harvey
Listwithfreedom.com License #304715 Listed on: 07/15/2022
Home Details
Home Type
- Single Family
Est. Annual Taxes
- $1,924
Year Built
- Built in 1996
Lot Details
- 1.7 Acre Lot
- Lot Dimensions are 352x210
- Cul-De-Sac
- Secluded Lot
- Landscaped with Trees
Parking
- 2 Car Garage
- Finished Room Over Garage
- Private Driveway
- Unpaved Parking
Home Design
- Log Cabin
- Brick or Stone Mason
- Block Foundation
- Stone
Interior Spaces
- 1,830 Sq Ft Home
- 1.5-Story Property
- High Ceiling
- Wood Burning Fireplace
- Screen For Fireplace
- Stone Fireplace
- Fireplace Features Masonry
- Great Room with Fireplace
- Living Room
- Loft
- Bonus Room
- Storage
- Laundry on main level
- Utility Room
- Basement
- Crawl Space
Kitchen
- Electric Cooktop
- Dishwasher
Flooring
- Wood
- Tile
Bedrooms and Bathrooms
- 2 Bedrooms
- Main Floor Bedroom
- Walk-In Closet
- 2 Full Bathrooms
- Private Water Closet
- Bathtub with Shower
- Shower Only
Accessible Home Design
- Accessible Washer and Dryer
Outdoor Features
- Deck
- Covered patio or porch
- Separate Outdoor Workshop
Schools
- Angier Elementary School
- Harnett Central Middle School
- Harnett Central High School
Farming
- Barn
- Farm
- Pasture
Utilities
- Zoned Cooling
- Heat Pump System
- Electric Water Heater
- Septic Tank
Community Details
- No Home Owners Association
- Homestead Subdivision
Ownership History
Purchase Details
Home Financials for this Owner
Home Financials are based on the most recent Mortgage that was taken out on this home.Purchase Details
Home Financials for this Owner
Home Financials are based on the most recent Mortgage that was taken out on this home.Purchase Details
Purchase Details
Home Financials for this Owner
Home Financials are based on the most recent Mortgage that was taken out on this home.Purchase Details
Purchase Details
Home Financials for this Owner
Home Financials are based on the most recent Mortgage that was taken out on this home.Similar Homes in Angier, NC
Home Values in the Area
Average Home Value in this Area
Purchase History
| Date | Type | Sale Price | Title Company |
|---|---|---|---|
| Warranty Deed | $429,000 | -- | |
| Warranty Deed | $202,000 | None Available | |
| Quit Claim Deed | -- | -- | |
| Warranty Deed | $185,000 | None Available | |
| Quit Claim Deed | -- | None Available | |
| Warranty Deed | $193,000 | None Available |
Mortgage History
| Date | Status | Loan Amount | Loan Type |
|---|---|---|---|
| Open | $321,750 | New Conventional | |
| Previous Owner | $202,000 | Adjustable Rate Mortgage/ARM | |
| Previous Owner | $166,500 | Adjustable Rate Mortgage/ARM | |
| Previous Owner | $190,018 | FHA |
Property History
| Date | Event | Price | Change | Sq Ft Price |
|---|---|---|---|---|
| 12/15/2023 12/15/23 | Off Market | $429,000 | -- | -- |
| 09/30/2022 09/30/22 | Sold | $429,000 | +1.2% | $234 / Sq Ft |
| 08/20/2022 08/20/22 | Pending | -- | -- | -- |
| 08/06/2022 08/06/22 | Price Changed | $424,000 | -4.1% | $232 / Sq Ft |
| 07/22/2022 07/22/22 | Price Changed | $442,000 | -6.9% | $242 / Sq Ft |
| 07/15/2022 07/15/22 | For Sale | $474,900 | +135.1% | $260 / Sq Ft |
| 06/26/2018 06/26/18 | Sold | $202,000 | 0.0% | $110 / Sq Ft |
| 05/27/2018 05/27/18 | Pending | -- | -- | -- |
| 03/12/2018 03/12/18 | For Sale | $202,000 | -- | $110 / Sq Ft |
Tax History Compared to Growth
Tax History
| Year | Tax Paid | Tax Assessment Tax Assessment Total Assessment is a certain percentage of the fair market value that is determined by local assessors to be the total taxable value of land and additions on the property. | Land | Improvement |
|---|---|---|---|---|
| 2024 | $2,172 | $301,991 | $0 | $0 |
| 2023 | $2,172 | $301,991 | $0 | $0 |
| 2022 | $1,924 | $301,991 | $0 | $0 |
| 2021 | $1,924 | $216,340 | $0 | $0 |
| 2020 | $1,924 | $216,340 | $0 | $0 |
| 2019 | $1,909 | $216,340 | $0 | $0 |
| 2018 | $1,909 | $216,340 | $0 | $0 |
| 2017 | $1,909 | $216,340 | $0 | $0 |
| 2016 | $1,949 | $221,090 | $0 | $0 |
| 2015 | -- | $221,090 | $0 | $0 |
| 2014 | -- | $221,090 | $0 | $0 |
Agents Affiliated with this Home
-
R
Seller's Agent in 2022
Ralph Harvey
Listwithfreedom.com
-
Mary Krabacher
M
Buyer's Agent in 2022
Mary Krabacher
Long & Foster Real Estate INC/Raleigh
(919) 747-5928
1 in this area
18 Total Sales
-
S
Seller's Agent in 2018
SAM TRUMP
CENTURY 21 Triangle Group
-
L
Buyer's Agent in 2018
LORRIE WILLIAMS
THE PHILLIPS GROUP OF COMPANIES
Map
Source: Doorify MLS
MLS Number: 2462723
APN: 040682 0035 03
- 19 Linda Lou Ln
- 24 Roll Tide Ct
- 52 Roll Tide Ct
- 4167 Old Stage Rd N Unit 4
- 78 Burford Way
- 80 Nailsworth St
- 97 Begonia St
- 93 Begonia St
- 195 Steel Spring Ln Unit 20
- 419 Mabry Rd
- 217 Oxford Woods Dr
- 18 Hunter Fox Trail
- 167 Bering Cir Unit Lot 10
- 49 Alden Way
- 138 Alden Way
- 63 Pinon Divide
- 63 Pinon Dr
- 141 Alden Way
- By Appointment Only 5200 Old Stage Rd N
- By Appointment Only 5200 Old Stage Rd N
