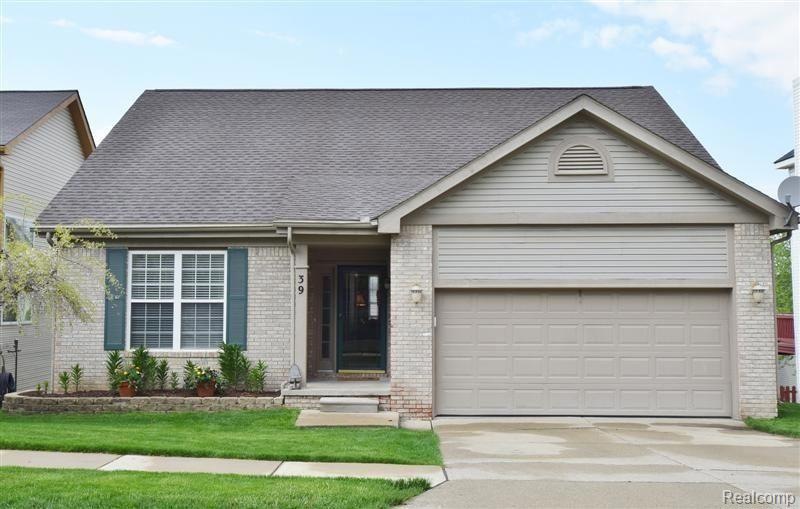
$242,000
- 3 Beds
- 1 Bath
- 1,409 Sq Ft
- 3714 Gainesborough Dr
- Lake Orion, MI
Located in a prime Lake Orion location, this 3-bedroom ranch offers space, versatility and convenience all in one package. Just minutes from major expressways and shopping, it's perfect for those seeking easy access to everything Lake Orion has to offer. Step inside to find a bright and spacious living room, plus a separate family room—ideal for relaxing, entertaining or creating a flex space
Euridice Gallardo Berkshire Hathaway HomeServices Michigan Real Est
