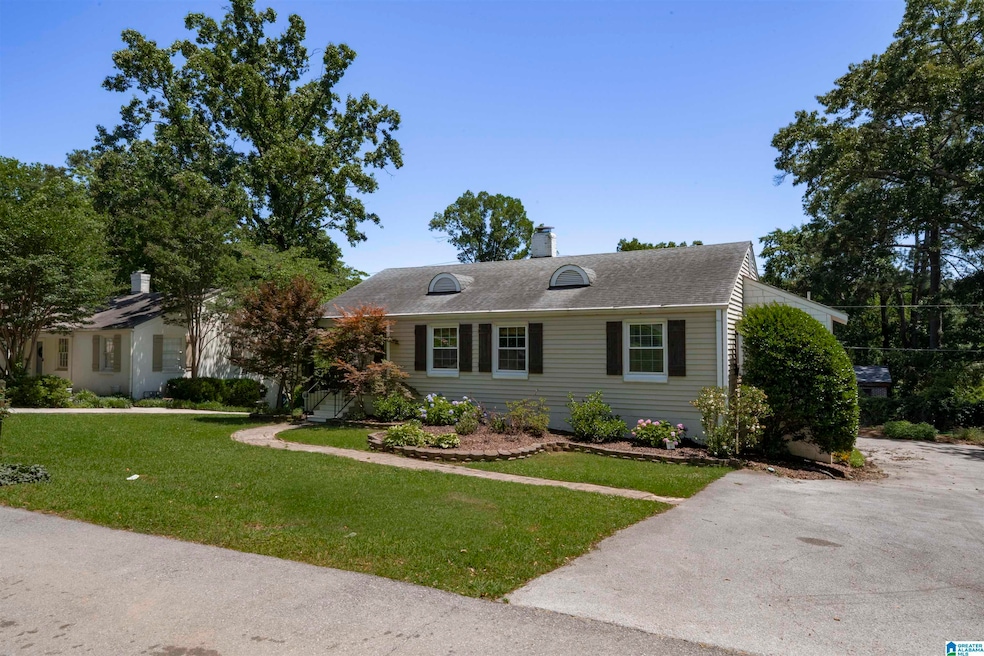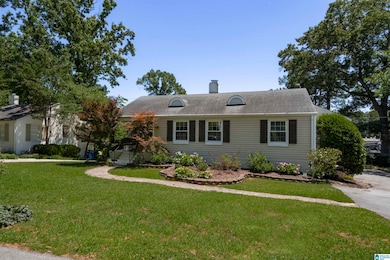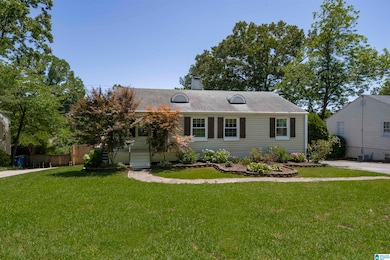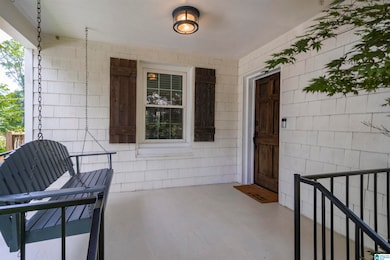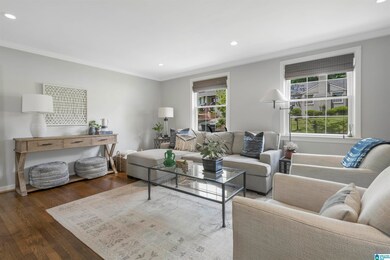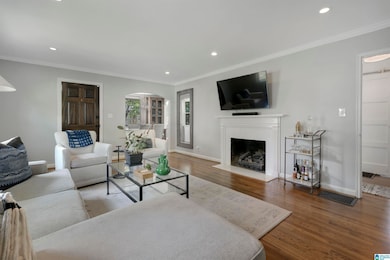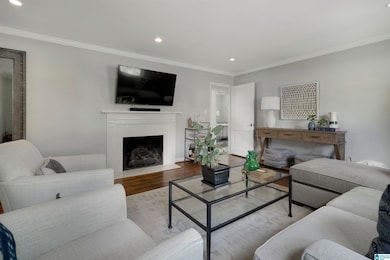
39 Edgehill Rd Birmingham, AL 35209
Highlights
- Deck
- Double Shower
- Attic
- Shades Cahaba Elementary School Rated A
- Wood Flooring
- Solid Surface Countertops
About This Home
As of June 2025Welcome to 39 Edgehill Road! This charming 3-bedroom, 2-bath home is nestled on a quiet street in Homewood’s popular Edgehill neighborhood! Full of natural light and character, the home features hardwood floors, an updated kitchen with granite countertops and stainless steel appliances, and a spacious living/dining area perfect for everyday living and entertaining. The primary suite includes a full bath. Two additional bedrooms share a second full bath—great for guests, kids, or a home office. Outside, enjoy a private backyard with a deck that's perfect for relaxing or hosting friends. Enjoy all of this right in the middle of all of the shops and restaurants that Homewood has to offer! this home offers comfort, convenience, and community all in one place. Don't miss your chance to live in one of Birmingham’s most beloved neighborhoods!
Home Details
Home Type
- Single Family
Est. Annual Taxes
- $2,728
Year Built
- Built in 1950
Lot Details
- 7,405 Sq Ft Lot
- Fenced Yard
Parking
- 1 Car Garage
- Garage on Main Level
- Rear-Facing Garage
- Driveway
- On-Street Parking
- Off-Street Parking
Home Design
- Wood Siding
- Concrete Block And Stucco Construction
Interior Spaces
- 1-Story Property
- Smooth Ceilings
- Recessed Lighting
- Ventless Fireplace
- Gas Log Fireplace
- Marble Fireplace
- Living Room with Fireplace
- Dining Room
- Attic
Kitchen
- Gas Oven
- Gas Cooktop
- Built-In Microwave
- Freezer
- Ice Maker
- Dishwasher
- Stainless Steel Appliances
- Solid Surface Countertops
- Disposal
Flooring
- Wood
- Tile
Bedrooms and Bathrooms
- 3 Bedrooms
- 2 Full Bathrooms
- Bathtub and Shower Combination in Primary Bathroom
- Double Shower
- Separate Shower
- Linen Closet In Bathroom
Laundry
- Laundry Room
- Washer and Electric Dryer Hookup
Unfinished Basement
- Basement Fills Entire Space Under The House
- Laundry in Basement
- Natural lighting in basement
Outdoor Features
- Deck
- Covered patio or porch
Schools
- Shades Cahaba Elementary School
- Homewood Middle School
- Homewood High School
Utilities
- Central Heating and Cooling System
- Heating System Uses Gas
- Underground Utilities
- Gas Water Heater
Listing and Financial Details
- Visit Down Payment Resource Website
- Assessor Parcel Number 28-00-18-1-011-003.000
Ownership History
Purchase Details
Home Financials for this Owner
Home Financials are based on the most recent Mortgage that was taken out on this home.Purchase Details
Home Financials for this Owner
Home Financials are based on the most recent Mortgage that was taken out on this home.Purchase Details
Home Financials for this Owner
Home Financials are based on the most recent Mortgage that was taken out on this home.Purchase Details
Home Financials for this Owner
Home Financials are based on the most recent Mortgage that was taken out on this home.Purchase Details
Similar Homes in Birmingham, AL
Home Values in the Area
Average Home Value in this Area
Purchase History
| Date | Type | Sale Price | Title Company |
|---|---|---|---|
| Warranty Deed | $517,500 | None Listed On Document | |
| Warranty Deed | $432,000 | -- | |
| Warranty Deed | $258,314 | -- | |
| Warranty Deed | $186,000 | None Available | |
| Warranty Deed | $142,000 | -- |
Mortgage History
| Date | Status | Loan Amount | Loan Type |
|---|---|---|---|
| Previous Owner | $345,600 | New Conventional | |
| Previous Owner | $25,000 | New Conventional | |
| Previous Owner | $160,765 | FHA | |
| Previous Owner | $70,730 | Future Advance Clause Open End Mortgage | |
| Previous Owner | $24,998 | Credit Line Revolving |
Property History
| Date | Event | Price | Change | Sq Ft Price |
|---|---|---|---|---|
| 06/20/2025 06/20/25 | Sold | $517,500 | +3.5% | $376 / Sq Ft |
| 05/28/2025 05/28/25 | For Sale | $499,900 | +15.7% | $363 / Sq Ft |
| 05/13/2021 05/13/21 | Sold | $432,000 | +15.2% | $314 / Sq Ft |
| 04/16/2021 04/16/21 | Pending | -- | -- | -- |
| 04/15/2021 04/15/21 | For Sale | $374,900 | +45.1% | $272 / Sq Ft |
| 05/06/2016 05/06/16 | Sold | $258,314 | +3.3% | $204 / Sq Ft |
| 03/08/2016 03/08/16 | Pending | -- | -- | -- |
| 03/05/2016 03/05/16 | For Sale | $250,000 | -- | $198 / Sq Ft |
Tax History Compared to Growth
Tax History
| Year | Tax Paid | Tax Assessment Tax Assessment Total Assessment is a certain percentage of the fair market value that is determined by local assessors to be the total taxable value of land and additions on the property. | Land | Improvement |
|---|---|---|---|---|
| 2024 | $2,728 | $37,320 | -- | -- |
| 2022 | $2,562 | $35,090 | $18,940 | $16,150 |
| 2021 | $1,758 | $24,380 | $18,940 | $5,440 |
| 2020 | $1,729 | $23,990 | $18,940 | $5,050 |
| 2019 | $1,642 | $22,840 | $0 | $0 |
| 2018 | $1,714 | $23,800 | $0 | $0 |
| 2017 | $1,669 | $23,200 | $0 | $0 |
| 2016 | $1,569 | $21,860 | $0 | $0 |
| 2015 | $1,569 | $21,860 | $0 | $0 |
| 2014 | $1,380 | $19,380 | $0 | $0 |
| 2013 | $1,380 | $19,380 | $0 | $0 |
Agents Affiliated with this Home
-

Seller's Agent in 2025
Ross Blaising
ARC Realty Mountain Brook
(205) 427-1133
14 in this area
173 Total Sales
-
C
Buyer's Agent in 2025
Courtney Cornutt
Keller Williams Realty Vestavia
(205) 767-5368
6 in this area
23 Total Sales
-

Seller's Agent in 2021
Ashley Brigham
ARC Realty - Homewood
(205) 907-5847
29 in this area
105 Total Sales
-

Buyer's Agent in 2021
Brooke Wahl
ARC Realty Mountain Brook
(205) 447-1704
34 in this area
248 Total Sales
-

Seller's Agent in 2016
Hayden Wald
RealtySouth
(205) 919-5535
19 in this area
315 Total Sales
-

Seller Co-Listing Agent in 2016
Mike Wald
RealtySouth
(205) 541-0940
20 in this area
300 Total Sales
Map
Source: Greater Alabama MLS
MLS Number: 21419613
APN: 28-00-18-1-011-003.000
- 504 Devon Dr
- 422 Devon Dr
- 501 Tamworth Ln
- 3425 Sandner Ct Unit D
- 3441 Sandner Ct Unit D
- 3415 Windsor Blvd
- 708 Fairfax Dr
- 1900 Saulter Rd
- 1902 Wellington Rd
- 1807 Mayfair Dr
- 1801 Wellington Rd
- 1928 Shades Cliff Terrace
- 1944 Shades Cliff Terrace Unit D
- 2 Chester Rd
- 12 Chester Rd Unit 12
- 11 Chester Rd Unit 11
- 4 Chester Rd Unit 4
- 6 Chester Rd Unit 6
- 9 Chester Rd Unit 9
- 10 Chester Rd Unit 10
