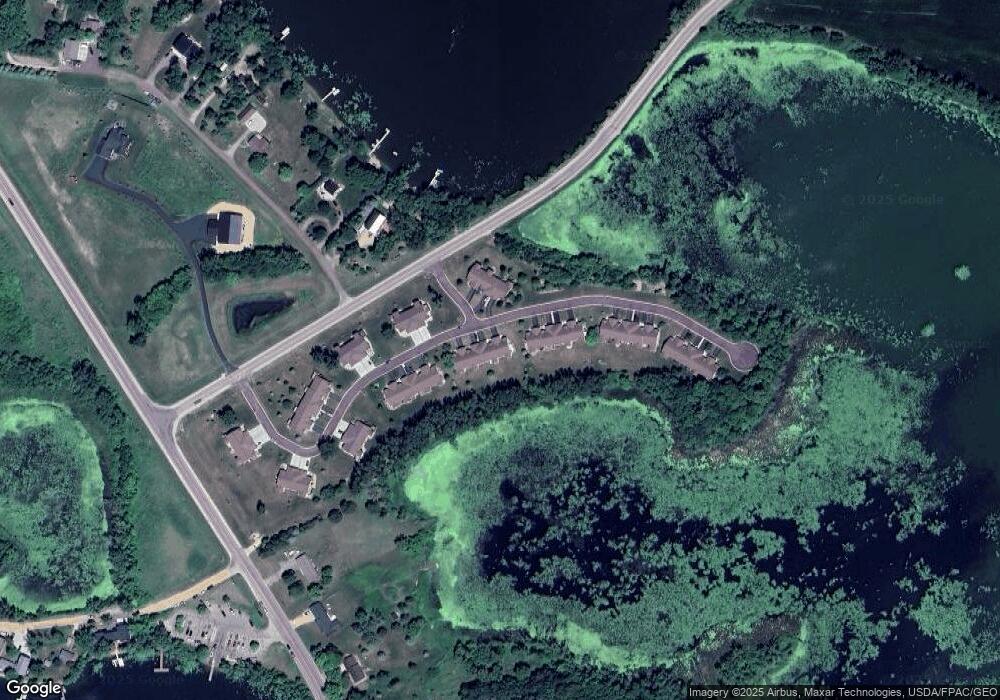39 Egret Ln Elysian, MN 56028
Estimated Value: $394,000 - $440,000
3
Beds
3
Baths
2,790
Sq Ft
$148/Sq Ft
Est. Value
About This Home
This home is located at 39 Egret Ln, Elysian, MN 56028 and is currently estimated at $411,853, approximately $147 per square foot. 39 Egret Ln is a home located in Le Sueur County with nearby schools including Waterville Elementary School, Morristown Elementary School, and Waterville-Elysian-Morristown Junior High School.
Ownership History
Date
Name
Owned For
Owner Type
Purchase Details
Closed on
Jun 25, 2019
Sold by
Amundson Dennis and Amundson Jeri K
Bought by
Svaleson Geri and Svaleson David
Current Estimated Value
Home Financials for this Owner
Home Financials are based on the most recent Mortgage that was taken out on this home.
Original Mortgage
$70,000
Outstanding Balance
$45,688
Interest Rate
3.9%
Mortgage Type
New Conventional
Estimated Equity
$366,165
Create a Home Valuation Report for This Property
The Home Valuation Report is an in-depth analysis detailing your home's value as well as a comparison with similar homes in the area
Purchase History
| Date | Buyer | Sale Price | Title Company |
|---|---|---|---|
| Svaleson Geri | $280,000 | North American Title |
Source: Public Records
Mortgage History
| Date | Status | Borrower | Loan Amount |
|---|---|---|---|
| Open | Svaleson Geri | $70,000 |
Source: Public Records
Tax History
| Year | Tax Paid | Tax Assessment Tax Assessment Total Assessment is a certain percentage of the fair market value that is determined by local assessors to be the total taxable value of land and additions on the property. | Land | Improvement |
|---|---|---|---|---|
| 2025 | $4,940 | $376,900 | $80,000 | $296,900 |
| 2024 | $4,784 | $368,100 | $80,000 | $288,100 |
| 2023 | $4,610 | $363,400 | $80,000 | $283,400 |
| 2022 | $4,456 | $344,400 | $70,500 | $273,900 |
| 2021 | $4,160 | $289,400 | $70,500 | $218,900 |
| 2020 | $4,112 | $263,900 | $59,000 | $204,900 |
| 2019 | $3,792 | $246,300 | $55,870 | $190,430 |
| 2018 | $3,777 | $240,800 | $55,000 | $185,800 |
| 2017 | $3,063 | $222,400 | $65,000 | $157,400 |
| 2016 | $3,020 | $220,300 | $65,000 | $155,300 |
| 2015 | $3,005 | $228,100 | $65,000 | $163,100 |
| 2014 | $3,053 | $227,700 | $62,794 | $164,906 |
| 2013 | $2,942 | $211,800 | $62,435 | $149,365 |
Source: Public Records
Map
Nearby Homes
- 4 Egret Ln
- -XX Jason Dr
- xx Lewis Ln
- xxxxxx Lewis Ln
- 0 Xx Lewis Ln Unit 7025397
- 0 Xx Lewis Ln Unit 7025381
- 3271 425th Ave
- 49279 Sportsmans Ln
- 49189 Sportsmans Ln
- 48901 N Shore Rd
- 20232 Tetonka Lake Rd
- 0 N Shore Rd
- 921 Lillian St
- 810 N Shore Dr
- 902 Marion St
- 325 River St
- 114 Reed St S
- 130 1st St N
- 212 2nd St S
- 705 1st St N
