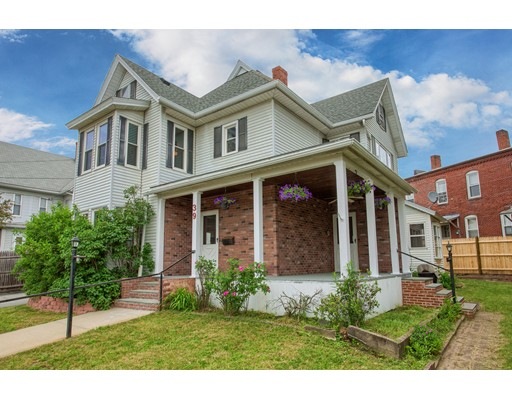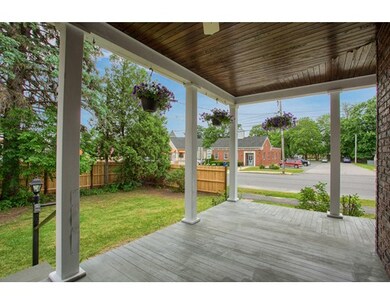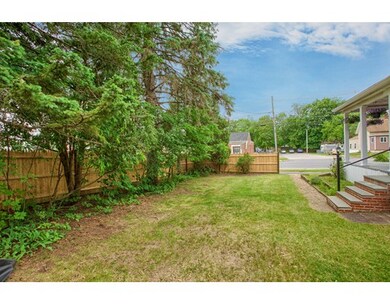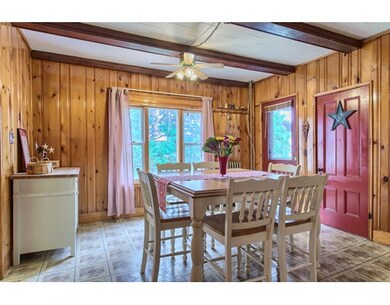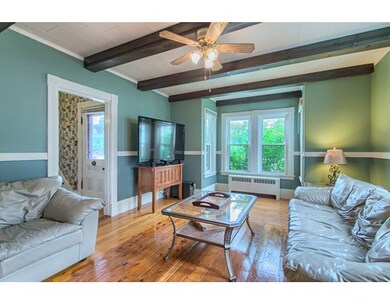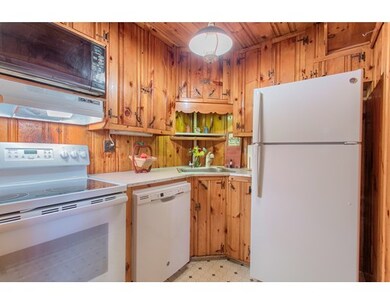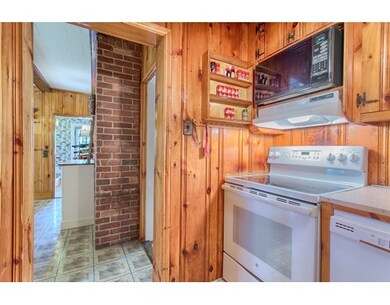
39 Elm St Baldwinville, MA 01436
Baldwinville NeighborhoodEstimated Value: $361,974 - $403,000
About This Home
As of September 2017CHARMING DETAILS! You'll love the original detailing in this beautiful 3BR, 2.5 BA Baldwinville home! Gleaming hardwood floors, pocket doors, and wrap around porch are just a few of the unique accents you'll find. Come into the spacious entry with custom wood moulding leading to the sun-filled living room. Through the pocket doors, you'll find the dining room with plenty of space for entertaining. The galley kitchen is perfect for meal prep and the larger kitchen area provides additional work space. 1st floor full bath leads to a 3 season porch/pantry. Upstairs, you'll appreciate the 3 spacious bedrooms and 2nd full bath. The full walk-up attic allows for the possibility for expansion and storage. Need a workshop? The heated garage has a workbench and the full basement w/half bath offers various options for configuring the space as you need. Close to Route 2 for easy commuting. A one-of-a-kind home - come see and fall in love! Check out the 3D tour.
Home Details
Home Type
Single Family
Est. Annual Taxes
$4,012
Year Built
1890
Lot Details
0
Listing Details
- Lot Description: Paved Drive, Level
- Property Type: Single Family
- Single Family Type: Detached
- Style: Colonial
- Other Agent: 2.00
- Lead Paint: Unknown
- Year Round: Yes
- Year Built Description: Unknown/Mixed
- Special Features: None
- Property Sub Type: Detached
- Year Built: 1890
Interior Features
- Has Basement: Yes
- Number of Rooms: 7
- Amenities: Shopping, Park, Walk/Jog Trails, Public School
- Electric: Fuses, Circuit Breakers
- Energy: Prog. Thermostat
- Flooring: Wood, Vinyl, Wall to Wall Carpet, Hardwood
- Basement: Full, Partially Finished, Concrete Floor, Unfinished Basement
- Bedroom 2: Second Floor, 13X13
- Bedroom 3: Second Floor, 13X12
- Bathroom #1: First Floor, 7X6
- Bathroom #2: Second Floor, 7X6
- Bathroom #3: Basement
- Kitchen: First Floor, 13X13
- Laundry Room: Basement
- Living Room: First Floor, 17X13
- Master Bedroom: Second Floor, 18X13
- Master Bedroom Description: Ceiling Fan(s), Flooring - Wall to Wall Carpet
- Dining Room: First Floor, 15X13
- No Bedrooms: 3
- Full Bathrooms: 2
- Half Bathrooms: 1
- Oth1 Room Name: Sun Room
- Oth1 Dimen: 7X7
- Oth1 Dscrp: Ceiling Fan(s), Flooring - Wood, Window(s) - Picture, Pantry
- Oth2 Room Name: Kitchen
- Oth2 Dimen: 7X5
- Oth2 Dscrp: Flooring - Vinyl
- Oth3 Room Name: Entry Hall
- Oth3 Dimen: 11X7
- Oth3 Dscrp: Flooring - Hardwood
- Oth4 Room Name: Bonus Room
- Oth4 Dscrp: Walk-in Storage
- Main Lo: K95580
- Main So: H80009
- Estimated Sq Ft: 1889.00
Exterior Features
- Construction: Frame
- Exterior: Aluminum, Vinyl, Brick
- Exterior Features: Porch, Patio, Gutters, Fenced Yard
- Foundation: Concrete Block, Fieldstone, Brick
Garage/Parking
- Garage Parking: Detached, Heated, Work Area, Side Entry
- Garage Spaces: 1
- Parking: Off-Street, Paved Driveway
- Parking Spaces: 4
Utilities
- Hot Water: Oil
- Utility Connections: for Electric Range, for Electric Dryer, Washer Hookup
- Sewer: City/Town Sewer
- Water: City/Town Water
Lot Info
- Assessor Parcel Number: M:01-04 B:00222 L:00000
- Zoning: R
- Acre: 0.10
- Lot Size: 4356.00
Multi Family
- Foundation: unmeasured
Ownership History
Purchase Details
Home Financials for this Owner
Home Financials are based on the most recent Mortgage that was taken out on this home.Purchase Details
Purchase Details
Home Financials for this Owner
Home Financials are based on the most recent Mortgage that was taken out on this home.Purchase Details
Home Financials for this Owner
Home Financials are based on the most recent Mortgage that was taken out on this home.Similar Home in the area
Home Values in the Area
Average Home Value in this Area
Purchase History
| Date | Buyer | Sale Price | Title Company |
|---|---|---|---|
| Coleman Shon Q | $189,000 | -- | |
| Brouillet Joseph E | -- | -- | |
| Brouillet Joseph E | $178,000 | -- | |
| Smith Michael E | $99,900 | -- |
Mortgage History
| Date | Status | Borrower | Loan Amount |
|---|---|---|---|
| Open | Coleman Ty S | $186,391 | |
| Closed | Coleman Shon Q | $193,063 | |
| Previous Owner | Brouillet Joseph E | $195,500 | |
| Previous Owner | Brouillet Joseph E | $142,400 | |
| Previous Owner | Brouillet Joseph E | $35,600 | |
| Previous Owner | Smith Brenda K | $99,400 | |
| Previous Owner | Smith Michael E | $102,850 |
Property History
| Date | Event | Price | Change | Sq Ft Price |
|---|---|---|---|---|
| 09/14/2017 09/14/17 | Sold | $189,000 | -5.5% | $100 / Sq Ft |
| 08/03/2017 08/03/17 | Pending | -- | -- | -- |
| 06/20/2017 06/20/17 | For Sale | $199,900 | -- | $106 / Sq Ft |
Tax History Compared to Growth
Tax History
| Year | Tax Paid | Tax Assessment Tax Assessment Total Assessment is a certain percentage of the fair market value that is determined by local assessors to be the total taxable value of land and additions on the property. | Land | Improvement |
|---|---|---|---|---|
| 2025 | $4,012 | $331,000 | $40,300 | $290,700 |
| 2024 | $4,062 | $322,400 | $35,100 | $287,300 |
| 2023 | $3,814 | $295,200 | $35,100 | $260,100 |
| 2022 | $3,615 | $237,200 | $25,200 | $212,000 |
| 2021 | $3,564 | $221,200 | $25,200 | $196,000 |
| 2020 | $3,507 | $208,400 | $25,200 | $183,200 |
| 2018 | $3,036 | $181,600 | $21,800 | $159,800 |
| 2017 | $2,900 | $179,900 | $21,800 | $158,100 |
| 2016 | $2,596 | $157,600 | $21,800 | $135,800 |
| 2015 | $2,712 | $163,000 | $22,900 | $140,100 |
| 2014 | $2,566 | $158,000 | $22,900 | $135,100 |
Agents Affiliated with this Home
-
Kurt Thompson

Seller's Agent in 2017
Kurt Thompson
RE/MAX
(978) 833-3569
97 Total Sales
-
Bonnie Stone

Buyer's Agent in 2017
Bonnie Stone
Stone Farm Real Estate, LLC
(978) 602-5813
1 in this area
27 Total Sales
Map
Source: MLS Property Information Network (MLS PIN)
MLS Number: 72185093
APN: TEMP-000104-000222
- 19 Bridge St
- 15 Columbus Ave
- 22 Columbus Ave
- 0 Mill St Unit 5033403
- Bundle Mill St
- Lot 63 Mill St
- 0 Mill St Unit 63 5007531
- Lot 67 Mill St
- 0 Mill St Unit 64
- Lot 64 Mill St
- 3 Lots Mill St
- 132 Michael's Ln
- 33 Prospect St
- 2 Fern St
- 0 Hamlet Mill Rd Unit 72816399
- 137 Eli Dr
- 369 State Rd
- 20 Baptist Common Rd
- 301 Baldwinville Rd
- 371 Rice Rd
