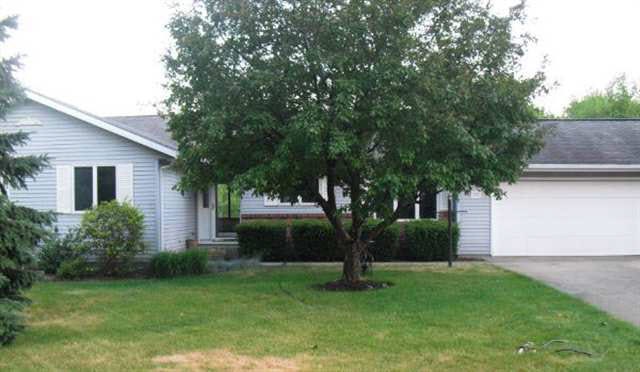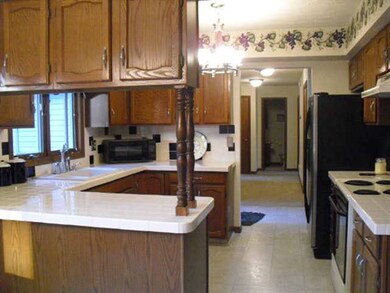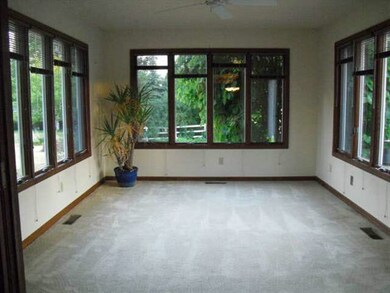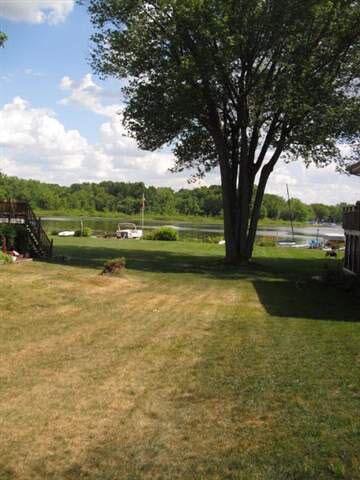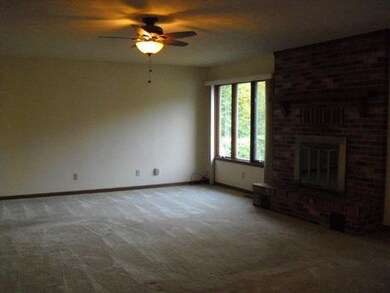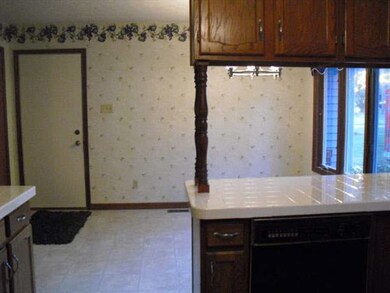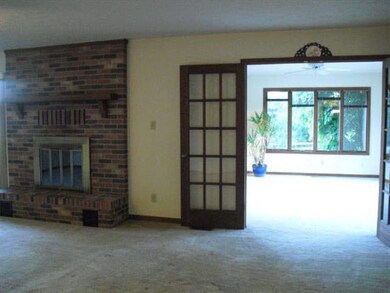
39 Ems T32 Ln Leesburg, IN 46538
Highlights
- Pier or Dock
- Spa
- 2 Car Attached Garage
- Warsaw Community High School Rated A-
- 1 Fireplace
- Double Pane Windows
About This Home
As of October 2015Lovely 3 BR, 2 BA home with fireplace, new chimney for gas, cheerful sunroom, ceramic patio, and hot tub. Deeded access to Lake Tippecanoe just steps away.
Last Agent to Sell the Property
Kim Conrad
Coldwell Banker Real Estate Group Listed on: 12/07/2012
Home Details
Home Type
- Single Family
Est. Annual Taxes
- $780
Year Built
- Built in 1987
Lot Details
- 0.31 Acre Lot
- Lot Dimensions are 90x160
Home Design
- Shingle Roof
- Vinyl Construction Material
Interior Spaces
- 1,686 Sq Ft Home
- 1-Story Property
- 1 Fireplace
- Double Pane Windows
- Carpet
- Crawl Space
- Electric Dryer Hookup
Bedrooms and Bathrooms
- 3 Bedrooms
- 2 Full Bathrooms
Parking
- 2 Car Attached Garage
- Garage Door Opener
Outdoor Features
- Spa
- Waterski or Wakeboard
- Patio
- Shed
Utilities
- Forced Air Heating and Cooling System
- Heating System Uses Gas
- Private Company Owned Well
- Well
- Septic System
Community Details
- Pier or Dock
Listing and Financial Details
- Assessor Parcel Number 029-046-085.F
Ownership History
Purchase Details
Home Financials for this Owner
Home Financials are based on the most recent Mortgage that was taken out on this home.Purchase Details
Home Financials for this Owner
Home Financials are based on the most recent Mortgage that was taken out on this home.Purchase Details
Home Financials for this Owner
Home Financials are based on the most recent Mortgage that was taken out on this home.Purchase Details
Similar Home in Leesburg, IN
Home Values in the Area
Average Home Value in this Area
Purchase History
| Date | Type | Sale Price | Title Company |
|---|---|---|---|
| Warranty Deed | $265,000 | None Available | |
| Warranty Deed | -- | Attorney | |
| Warranty Deed | -- | None Available | |
| Personal Reps Deed | -- | -- |
Mortgage History
| Date | Status | Loan Amount | Loan Type |
|---|---|---|---|
| Open | $265,000 | Purchase Money Mortgage | |
| Previous Owner | $135,000 | New Conventional | |
| Previous Owner | $147,250 | New Conventional | |
| Previous Owner | $152,683 | FHA |
Property History
| Date | Event | Price | Change | Sq Ft Price |
|---|---|---|---|---|
| 10/27/2015 10/27/15 | Sold | $155,000 | -6.0% | $92 / Sq Ft |
| 09/21/2015 09/21/15 | Pending | -- | -- | -- |
| 03/16/2015 03/16/15 | For Sale | $164,900 | +6.0% | $98 / Sq Ft |
| 06/17/2013 06/17/13 | Sold | $155,500 | -1.6% | $92 / Sq Ft |
| 04/19/2013 04/19/13 | Pending | -- | -- | -- |
| 12/07/2012 12/07/12 | For Sale | $158,000 | -- | $94 / Sq Ft |
Tax History Compared to Growth
Tax History
| Year | Tax Paid | Tax Assessment Tax Assessment Total Assessment is a certain percentage of the fair market value that is determined by local assessors to be the total taxable value of land and additions on the property. | Land | Improvement |
|---|---|---|---|---|
| 2024 | $1,843 | $299,400 | $51,300 | $248,100 |
| 2023 | $1,796 | $284,800 | $51,300 | $233,500 |
| 2022 | $1,713 | $272,300 | $51,300 | $221,000 |
| 2021 | $1,179 | $199,600 | $43,700 | $155,900 |
| 2020 | $1,142 | $192,500 | $43,700 | $148,800 |
| 2019 | $1,078 | $188,800 | $43,700 | $145,100 |
| 2018 | $1,014 | $180,900 | $43,700 | $137,200 |
| 2017 | $918 | $174,900 | $43,700 | $131,200 |
| 2016 | $998 | $174,400 | $43,700 | $130,700 |
| 2014 | $841 | $163,900 | $43,700 | $120,200 |
| 2013 | $841 | $171,700 | $43,700 | $128,000 |
Agents Affiliated with this Home
-
Deb Paton-Showley

Seller's Agent in 2015
Deb Paton-Showley
Coldwell Banker Real Estate Group
(574) 527-6022
512 Total Sales
-
K
Seller's Agent in 2013
Kim Conrad
Coldwell Banker Real Estate Group
Map
Source: Indiana Regional MLS
MLS Number: 547435
APN: 43-07-12-400-054.000-016
- 38 Ems T32c Ln
- 387 Ems T26 Ln
- 2701 E 700 N
- 426 Ems T26 Ln
- TBD Potawatami Ln
- 3218 E Armstrong Rd
- 6028 N 2nd St
- 3865 E Forest Glen Ave
- 4116 E Stanton Rd
- 7266 N 200 E
- 14 Ems T41 Ln
- 75 Ems T16 Ln
- 40 Ems T15a Ln
- 4630 E Armstrong Rd
- 40 Ems T15b Ln
- 18 Ems T13e Ln
- 0 Ems C31 Ln Unit 202517137
- 271 Ems T13 Ln
- 2947 E 450 N
- LOT 10 Ems T14 Ln
