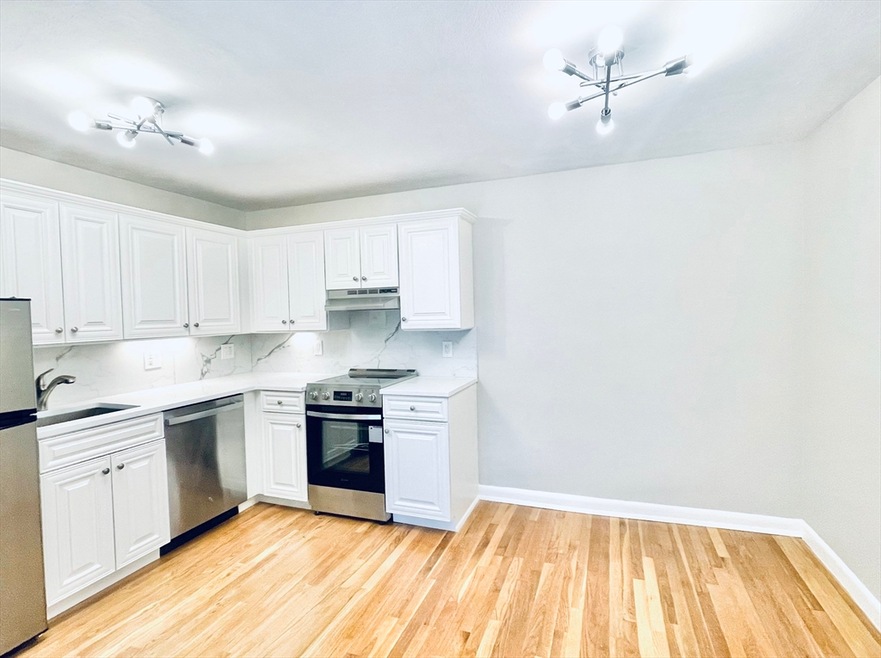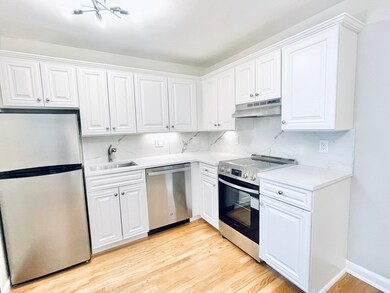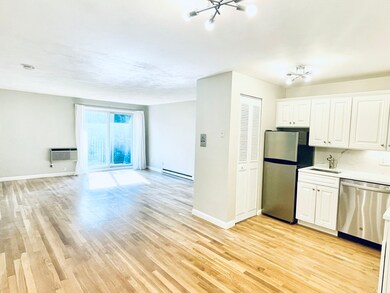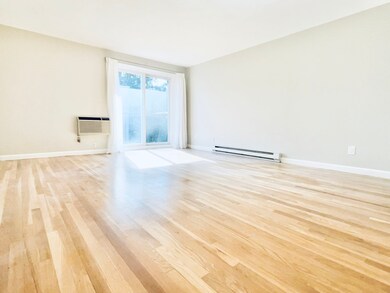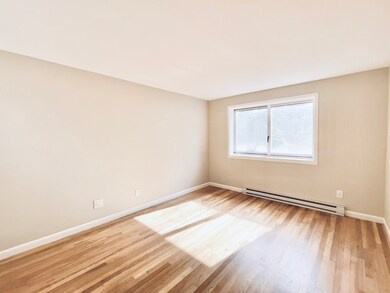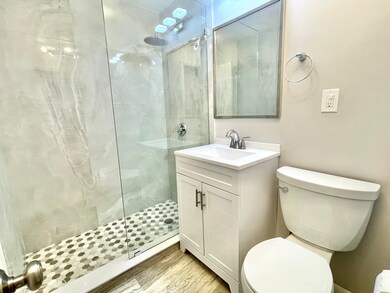
39 Englewood Ave Unit 26 Brighton, MA 02135
Commonwealth NeighborhoodHighlights
- No Units Above
- 3-minute walk to Englewood Avenue Station
- Laundry Facilities
- Elevator
- Cooling System Mounted In Outer Wall Opening
- Heating Available
About This Home
As of October 2024This beautifully renovated one-bedroom condo offers an array of luxurious features. The fabulous kitchen boasts quartz countertops, stainless steel appliances, and modern fixtures. Gorgeous hardwood floors extend throughout the unit, enhancing its elegance. The fantastic modern bathroom complements the overall aesthetic, while the lovely balcony off the living room provides a perfect spot to relax. Ample closet space ensures plenty of storage, and the convenience of one off-street parking space adds to the property's appeal. Situated on the Brookline line of Brighton, it's just steps away from Beacon Street, the T-line, shops, restaurants, and the Chestnut Hill Reservoir.
Property Details
Home Type
- Condominium
Est. Annual Taxes
- $4,273
Year Built
- Built in 1960
Lot Details
- No Units Above
HOA Fees
- $382 Monthly HOA Fees
Interior Spaces
- 750 Sq Ft Home
- 1-Story Property
Bedrooms and Bathrooms
- 1 Bedroom
- 1 Full Bathroom
Parking
- 1 Car Parking Space
- Off-Street Parking
Utilities
- Cooling System Mounted In Outer Wall Opening
- Heating Available
Listing and Financial Details
- Assessor Parcel Number W:21 P:02132 S:052,1216441
Community Details
Overview
- Association fees include water, sewer, insurance, maintenance structure, ground maintenance, snow removal
- 31 Units
- Low-Rise Condominium
Amenities
- Laundry Facilities
- Elevator
Ownership History
Purchase Details
Home Financials for this Owner
Home Financials are based on the most recent Mortgage that was taken out on this home.Purchase Details
Purchase Details
Home Financials for this Owner
Home Financials are based on the most recent Mortgage that was taken out on this home.Similar Homes in Brighton, MA
Home Values in the Area
Average Home Value in this Area
Purchase History
| Date | Type | Sale Price | Title Company |
|---|---|---|---|
| Condominium Deed | $515,000 | None Available | |
| Condominium Deed | $515,000 | None Available | |
| Deed | -- | -- | |
| Deed | -- | -- | |
| Deed | $72,000 | -- | |
| Deed | $72,000 | -- |
Mortgage History
| Date | Status | Loan Amount | Loan Type |
|---|---|---|---|
| Open | $260,000 | Purchase Money Mortgage | |
| Closed | $260,000 | Purchase Money Mortgage | |
| Previous Owner | $54,000 | Purchase Money Mortgage |
Property History
| Date | Event | Price | Change | Sq Ft Price |
|---|---|---|---|---|
| 07/22/2025 07/22/25 | For Rent | $2,700 | 0.0% | -- |
| 10/04/2024 10/04/24 | Sold | $515,000 | -3.7% | $687 / Sq Ft |
| 07/19/2024 07/19/24 | Pending | -- | -- | -- |
| 07/11/2024 07/11/24 | For Sale | $535,000 | -- | $713 / Sq Ft |
Tax History Compared to Growth
Tax History
| Year | Tax Paid | Tax Assessment Tax Assessment Total Assessment is a certain percentage of the fair market value that is determined by local assessors to be the total taxable value of land and additions on the property. | Land | Improvement |
|---|---|---|---|---|
| 2025 | $4,564 | $394,100 | $0 | $394,100 |
| 2024 | $4,273 | $392,000 | $0 | $392,000 |
| 2023 | $4,210 | $392,000 | $0 | $392,000 |
| 2022 | $4,023 | $369,800 | $0 | $369,800 |
| 2021 | $3,946 | $369,800 | $0 | $369,800 |
| 2020 | $3,640 | $344,700 | $0 | $344,700 |
| 2019 | $3,563 | $338,000 | $0 | $338,000 |
| 2018 | $3,312 | $316,000 | $0 | $316,000 |
| 2017 | $3,100 | $292,700 | $0 | $292,700 |
| 2016 | $2,954 | $268,500 | $0 | $268,500 |
| 2015 | $3,162 | $261,100 | $0 | $261,100 |
| 2014 | $2,985 | $237,300 | $0 | $237,300 |
Agents Affiliated with this Home
-
Paul Wiznitzer
P
Seller's Agent in 2025
Paul Wiznitzer
Urban Realty
(617) 512-1513
8 in this area
36 Total Sales
-
Anabela Gomes

Seller's Agent in 2024
Anabela Gomes
Urban Realty
(617) 512-5578
6 in this area
38 Total Sales
Map
Source: MLS Property Information Network (MLS PIN)
MLS Number: 73263231
APN: BRIG-000000-000021-002132-000052
- 1874 Beacon St Unit 3
- 65 Strathmore Rd Unit 42
- 1856 Beacon St Unit 2D
- 140 Kilsyth Rd Unit 8
- 70 Strathmore Rd Unit 7A
- 16 Colliston Rd Unit 1
- 72 Strathmore Rd Unit 10B
- 32 Kilsyth Rd Unit 1
- 31 Orkney Rd Unit 54
- 120 Sutherland Rd Unit 7
- 129 Sutherland Rd Unit A
- 84 Strathmore Rd Unit 7
- 130 Sutherland Rd Unit 12
- 16 Warwick Rd Unit 2
- 110 Lanark Rd Unit A
- 1800 Beacon St
- 44 Orkney Rd Unit 3
- 26 Chiswick Rd Unit 6
- 26 Chiswick Rd Unit 13
- 26 Chiswick Rd Unit 1
