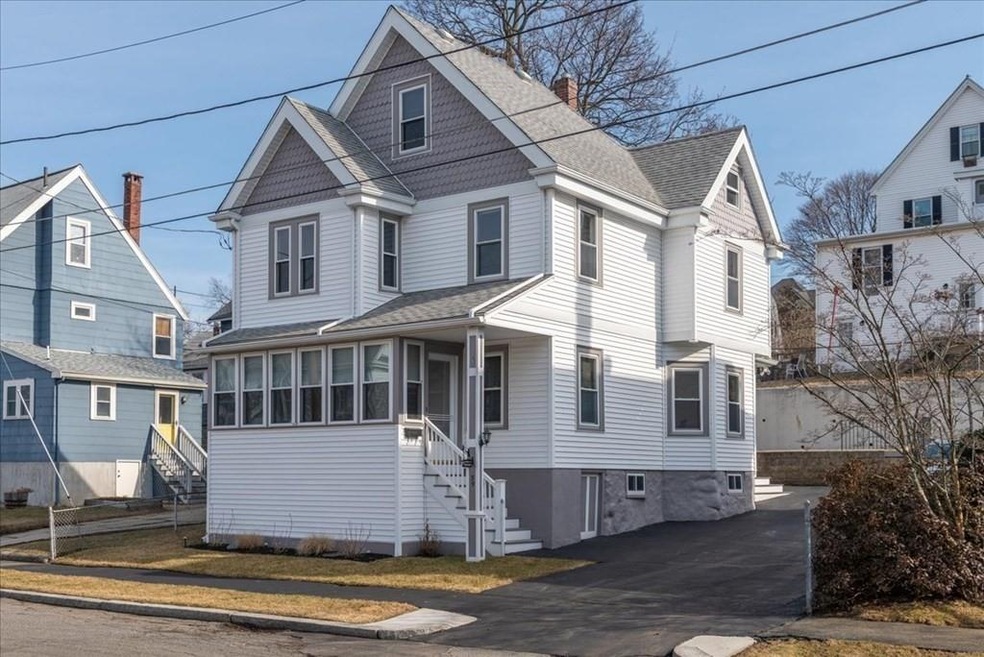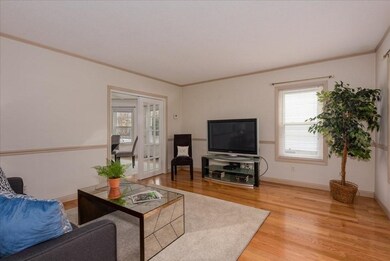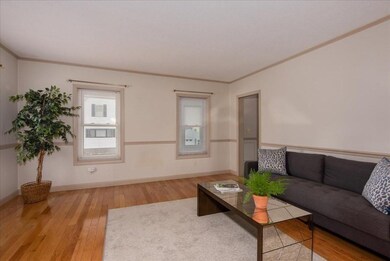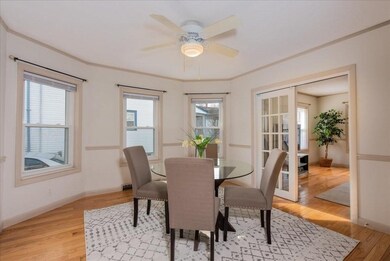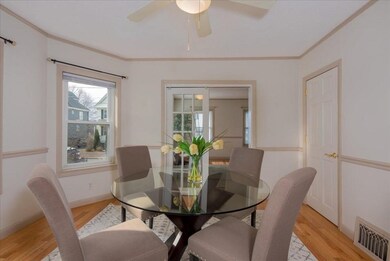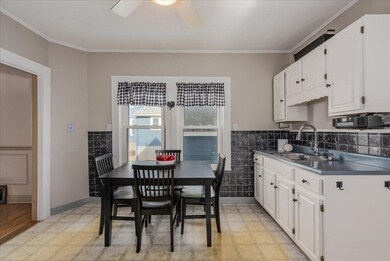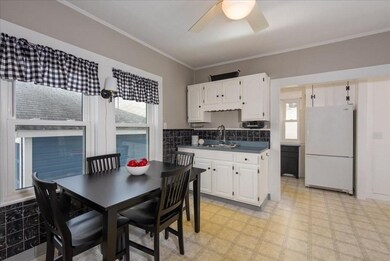
39 Fairmount St Melrose, MA 02176
Melrose East Side NeighborhoodEstimated Value: $807,986 - $887,000
Highlights
- Colonial Architecture
- Landscaped Professionally
- Wood Flooring
- Lincoln Elementary School Rated A-
- Property is near public transit
- Bonus Room
About This Home
As of April 2022This charming & lovingly-cared-for house welcomes you the moment you enter*The country kitchen, living & dining room are the hub of this adored home*The front sunporch offers the perfect spot to enjoy morning coffee in warmer weather*Hardwood floors in the living & dining room are new*The 2nd floor with renovated full bath has hardwood floors in all four bedrooms & great closet space*The 3rd floor has a large heated room with a closet & can be a 5th bedroom, home office or any number of options* Recently painted interior*The exterior has high-quality maintenance-free vinyl siding with beautiful scallop accents (2015), new landscaping with sod (2021), 10x20 patio & plenty of parking*Located in a charming & convenient neighborhood a short distance to every amenity*Easy access to the North Station commuter rail and the Orange Line*Approx Age of Updates: 200 AMP Elec - 2022; Water heater - 2019; Furnace - 2016; Siding - 2015; All Replacement windows - 2010 to 2016
Home Details
Home Type
- Single Family
Est. Annual Taxes
- $6,571
Year Built
- Built in 1900
Lot Details
- 3,920 Sq Ft Lot
- Landscaped Professionally
- Level Lot
- Property is zoned URA
Home Design
- Colonial Architecture
- Farmhouse Style Home
- Stone Foundation
- Frame Construction
- Shingle Roof
Interior Spaces
- 1,800 Sq Ft Home
- Crown Molding
- Ceiling Fan
- Fireplace
- Insulated Windows
- Window Screens
- Bonus Room
- Washer Hookup
Kitchen
- Country Kitchen
- Stove
- Range
- Disposal
Flooring
- Wood
- Laminate
- Ceramic Tile
- Vinyl
Bedrooms and Bathrooms
- 4 Bedrooms
- Primary bedroom located on second floor
- Walk-In Closet
- Bathtub with Shower
Unfinished Basement
- Basement Fills Entire Space Under The House
- Interior and Exterior Basement Entry
- Block Basement Construction
- Laundry in Basement
Parking
- 5 Car Parking Spaces
- Driveway
- Paved Parking
- Open Parking
Outdoor Features
- Enclosed patio or porch
- Rain Gutters
Location
- Property is near public transit
- Property is near schools
Schools
- Hoover Elementary School
- Melrose Middle School
- Melrose High School
Utilities
- No Cooling
- Forced Air Heating System
- 1 Heating Zone
- Heating System Uses Natural Gas
- Electric Baseboard Heater
- 200+ Amp Service
- Natural Gas Connected
- Gas Water Heater
- Cable TV Available
Listing and Financial Details
- Assessor Parcel Number 655623
Community Details
Amenities
- Shops
Recreation
- Jogging Path
Ownership History
Purchase Details
Similar Homes in Melrose, MA
Home Values in the Area
Average Home Value in this Area
Purchase History
| Date | Buyer | Sale Price | Title Company |
|---|---|---|---|
| Berube Robert | -- | -- |
Mortgage History
| Date | Status | Borrower | Loan Amount |
|---|---|---|---|
| Open | Berube Robert | $350,000 |
Property History
| Date | Event | Price | Change | Sq Ft Price |
|---|---|---|---|---|
| 04/19/2022 04/19/22 | Sold | $765,185 | -1.3% | $425 / Sq Ft |
| 03/06/2022 03/06/22 | Pending | -- | -- | -- |
| 03/01/2022 03/01/22 | For Sale | $775,000 | -- | $431 / Sq Ft |
Tax History Compared to Growth
Tax History
| Year | Tax Paid | Tax Assessment Tax Assessment Total Assessment is a certain percentage of the fair market value that is determined by local assessors to be the total taxable value of land and additions on the property. | Land | Improvement |
|---|---|---|---|---|
| 2025 | $68 | $691,300 | $440,700 | $250,600 |
| 2024 | $6,542 | $658,800 | $414,000 | $244,800 |
| 2023 | $6,568 | $630,300 | $400,700 | $229,600 |
| 2022 | $6,571 | $621,700 | $400,700 | $221,000 |
| 2021 | $6,379 | $582,600 | $373,900 | $208,700 |
| 2020 | $5,997 | $542,700 | $333,900 | $208,800 |
| 2019 | $5,405 | $500,000 | $308,500 | $191,500 |
| 2018 | $5,348 | $472,000 | $280,500 | $191,500 |
| 2017 | $5,105 | $432,600 | $267,100 | $165,500 |
| 2016 | $4,974 | $403,400 | $260,400 | $143,000 |
| 2015 | $4,776 | $368,500 | $233,700 | $134,800 |
| 2014 | $4,539 | $341,800 | $207,000 | $134,800 |
Agents Affiliated with this Home
-
Lisa Pezzoni

Seller's Agent in 2022
Lisa Pezzoni
Andrew J. Abu Inc., REALTORS®
(508) 400-6203
1 in this area
48 Total Sales
-
Fangyuan Yang
F
Buyer's Agent in 2022
Fangyuan Yang
BA Property & Lifestyle Advisors
1 in this area
11 Total Sales
Map
Source: MLS Property Information Network (MLS PIN)
MLS Number: 72945807
APN: MELR-000006E-000000-000016
- 112 Beech Ave
- 85 Meridian St Unit 2
- 11 Argyle St
- 75 Argyle St Unit 3
- 7 Berkeley St
- 26 Laurel St
- 32 Willard St
- 7 Cass St
- 149 E Foster St
- 99 Laurel St
- 69 Mystic Ave
- 124 E Foster St
- 185 Linwood Ave Unit 4
- 31 Whitman Ave
- 377 Grove St
- 431 Swains Pond Ave
- 374 Swains Pond Ave
- 65 Beacon St
- 29 Temple St
- 158 Boston Rock Rd
