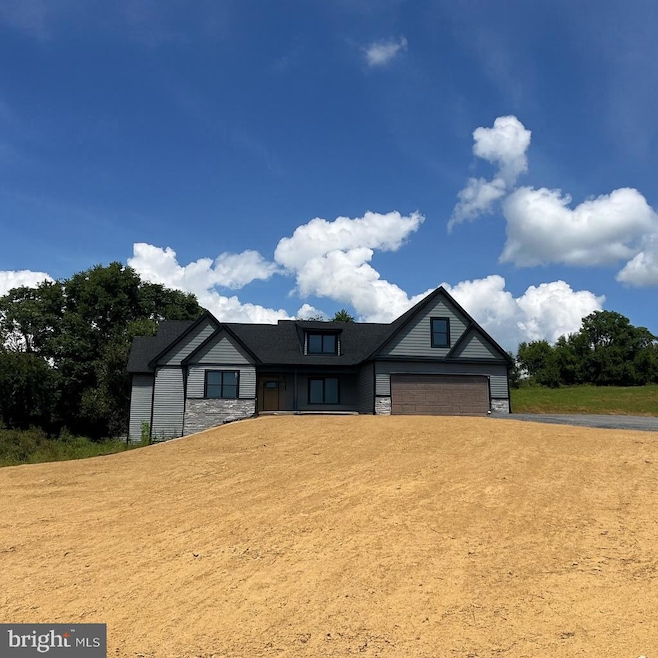
39 Falkirk Dr Martinsburg, WV 25403
Estimated payment $3,963/month
Highlights
- New Construction
- Open Floorplan
- Cathedral Ceiling
- 3.14 Acre Lot
- Rambler Architecture
- 2 Car Direct Access Garage
About This Home
This Rancher boasts a unique floor plan in the beautiful Community of High View Estates, your own spacious 3.1+ acre lot. This is the premier lot in the subdivision. This home features a front covered porch to enjoy all of the wonderful scenery. This home features 3 BR, 2.5 BA,, living room with cathedral ceilings, kitchen includes an island, stainless steel appliances, and granite countertops, master bedroom has tray ceilings and a private bathroom with a tiled shower and separate tub, & 2-car garage with opener. House can be completed in 30 days.
Co-Listing Agent
Jennifer Rodia
Gain Realty License #WVS240303332
Home Details
Home Type
- Single Family
Year Built
- Built in 2025 | New Construction
Lot Details
- 3.14 Acre Lot
- Property is in excellent condition
HOA Fees
- $29 Monthly HOA Fees
Parking
- 2 Car Direct Access Garage
- Garage Door Opener
- Driveway
Home Design
- Rambler Architecture
- Architectural Shingle Roof
- Vinyl Siding
- Passive Radon Mitigation
Interior Spaces
- Property has 2 Levels
- Open Floorplan
- Cathedral Ceiling
Kitchen
- Electric Oven or Range
- Built-In Microwave
- Dishwasher
- Kitchen Island
Flooring
- Carpet
- Luxury Vinyl Plank Tile
Bedrooms and Bathrooms
- 3 Main Level Bedrooms
Laundry
- Laundry on main level
- Washer and Dryer Hookup
Unfinished Basement
- Walk-Out Basement
- Interior Basement Entry
Utilities
- Central Air
- Heat Pump System
- Back Up Electric Heat Pump System
- 200+ Amp Service
- Well
- Electric Water Heater
- Septic Equal To The Number Of Bedrooms
Community Details
- High View Estates Subdivision, 2365 Rancher Floorplan
Map
Home Values in the Area
Average Home Value in this Area
Property History
| Date | Event | Price | Change | Sq Ft Price |
|---|---|---|---|---|
| 08/15/2025 08/15/25 | For Sale | $610,000 | -- | $258 / Sq Ft |
Similar Homes in Martinsburg, WV
Source: Bright MLS
MLS Number: WVBE2043364
- 82 Lauder Dr
- Lot 23 Lauder Dr
- 42 Dungiven Ln
- 0 Elegant Unit 11509867
- 77 Banteen Dr
- 139 Elegant Dr
- 323 Legume Dr
- Caspian Plan at Estates of Tuscarora
- Baltic Plan at Estates of Tuscarora
- Canterbury Plan at Estates of Tuscarora
- Adriatic Plan at Estates of Tuscarora
- TBB Legume Dr Adriatic
- 7 Grainery Dr E
- (Lot 4) Grainery Dr E
- 237 (Lot 15) Legume Dr
- Lot 17 Elegant Dr
- 268 (Lot 16) Legume Dr
- TBB Legume Dr Caspian
- 323 (Lot 17) Legume Dr
- TBB Legume Dr Baltic
- 5975 Tuscarora Pike
- 412 Husky Trail
- 500 Tracy Way
- 411 Klee Dr
- 15000 Hood Cir
- 328 Bertelli Ct
- 332 Rubens Cir
- 103 Mango St
- 112 Milburn Dr
- 204 N Red Hill Rd Unit B
- 2101 Martins Landing Cir
- 153 Priority Dr
- 440 S Kentucky Ave Unit 2
- 833 Winchester Ave
- 420 Faulkner Ave
- 422 Faulkner Ave
- 623 1/2 Virginia Ave
- 512 W John St Unit 1
- 900 W Virginia Ave Unit .1-F
- 405 W Race St






