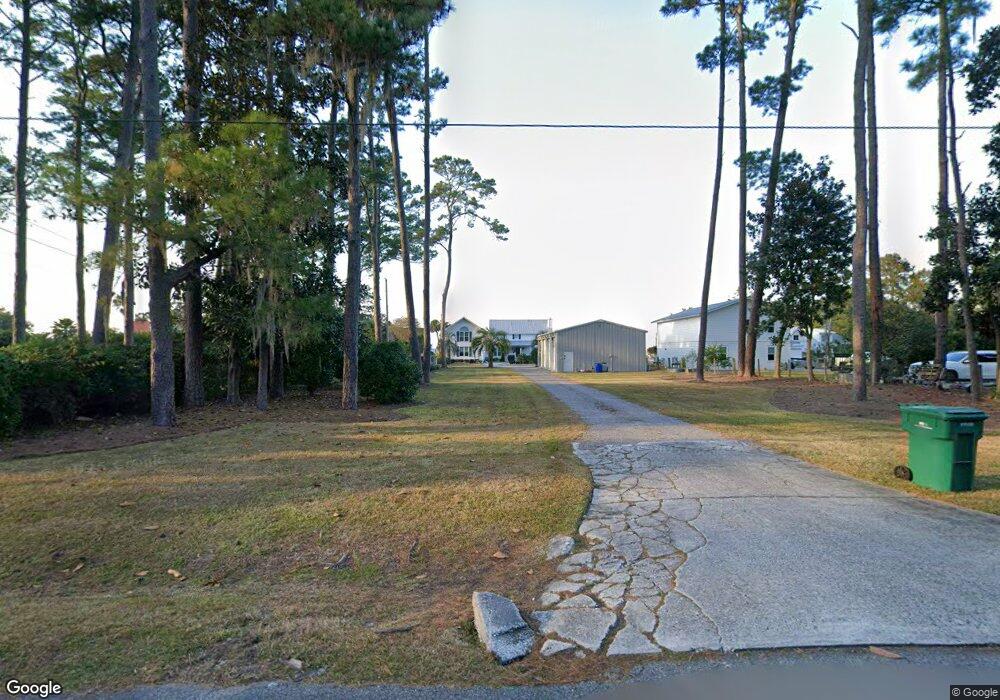39 Falligant Ave Savannah, GA 31410
Talahi Island NeighborhoodEstimated Value: $1,633,000 - $2,028,000
4
Beds
6
Baths
5,741
Sq Ft
$318/Sq Ft
Est. Value
About This Home
This home is located at 39 Falligant Ave, Savannah, GA 31410 and is currently estimated at $1,824,770, approximately $317 per square foot. 39 Falligant Ave is a home located in Chatham County with nearby schools including Marshpoint Elementary School, Coastal Middle School, and Islands High School.
Ownership History
Date
Name
Owned For
Owner Type
Purchase Details
Closed on
Jan 9, 2017
Bought by
Magwood Reginald T
Current Estimated Value
Home Financials for this Owner
Home Financials are based on the most recent Mortgage that was taken out on this home.
Original Mortgage
$1,232,500
Outstanding Balance
$1,015,982
Interest Rate
4.13%
Mortgage Type
New Conventional
Estimated Equity
$808,788
Purchase Details
Closed on
Aug 13, 2014
Sold by
Smoak Thomas L
Bought by
Smoak Page W
Purchase Details
Closed on
May 2, 2011
Sold by
Albert Elizabeth K
Bought by
Smoak Thomas L and Smoak Page W
Create a Home Valuation Report for This Property
The Home Valuation Report is an in-depth analysis detailing your home's value as well as a comparison with similar homes in the area
Home Values in the Area
Average Home Value in this Area
Purchase History
| Date | Buyer | Sale Price | Title Company |
|---|---|---|---|
| Magwood Reginald T | $1,450,000 | -- | |
| Smoak Page W | -- | -- | |
| Smoak Thomas L | $1,145,000 | -- | |
| Smoak Thomas L | $1,145,000 | -- |
Source: Public Records
Mortgage History
| Date | Status | Borrower | Loan Amount |
|---|---|---|---|
| Open | Magwood Reginald T | $1,232,500 |
Source: Public Records
Tax History Compared to Growth
Tax History
| Year | Tax Paid | Tax Assessment Tax Assessment Total Assessment is a certain percentage of the fair market value that is determined by local assessors to be the total taxable value of land and additions on the property. | Land | Improvement |
|---|---|---|---|---|
| 2025 | $18,341 | $537,720 | $244,800 | $292,920 |
| 2024 | $18,341 | $522,200 | $244,800 | $277,400 |
| 2023 | $14,008 | $437,840 | $244,800 | $193,040 |
| 2022 | $16,334 | $466,080 | $244,800 | $221,280 |
| 2021 | $16,243 | $467,280 | $244,800 | $222,480 |
| 2020 | $16,243 | $467,280 | $244,800 | $222,480 |
| 2019 | -- | $467,280 | $244,800 | $222,480 |
| 2018 | -- | $461,840 | $244,800 | $217,040 |
| 2017 | -- | $463,400 | $244,800 | $218,600 |
| 2016 | -- | $460,840 | $244,800 | $216,040 |
| 2015 | -- | $461,360 | $242,400 | $218,960 |
Source: Public Records
Map
Nearby Homes
- 114 Melrose Ave
- 115 Coquena Cir E
- 628 Suncrest Blvd
- 101 Coquena Cir E
- 9 Coquena Cir W
- 210 & 0 Battery Crescent
- 209 Battery Way
- 302 E Point Dr
- 24 Twelve Oaks Dr
- 8001 Us Highway 80 E Unit 401
- 8001 Us Highway 80 E Unit 103
- 6 Turnbull Ln
- 9 Turnbull Ln
- 302 Sugar Tree Ct
- 7313 Tropical Way
- 11 River Trace Ct
- 7311 Tropical Way
- 33 River Trace Ct
- 46 River Oaks Rd
- 115 River Pointe Dr
- 1 Falligant Ave
- 35 Falligant Ave
- 43 Falligant Ave
- 31 Falligant Ave
- 47 Falligant Ave
- 51 Falligant Ave
- 27 Falligant Ave
- 23 Falligant Ave
- 55 Falligant Ave
- 32 Falligant Ave
- 30 Falligant Ave
- 38 Falligant Ave
- 28 Falligant Ave
- 19 Falligant Ave
- 42 Falligant Ave
- 103 Falligant Ave
- 23 Melrose Ave
- 25 Melrose Ave
- 19 Melrose Ave
- 54 Falligant Ave
