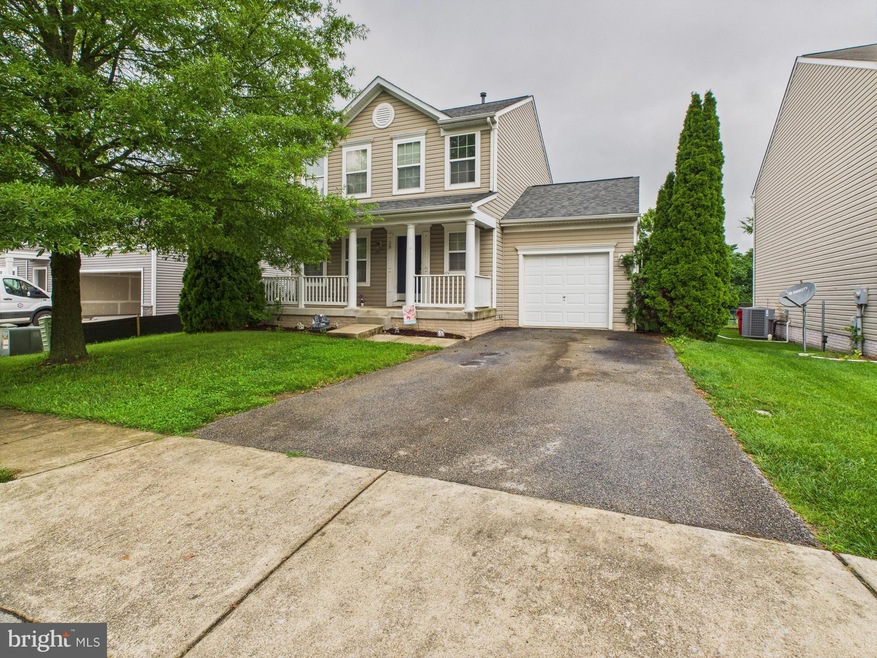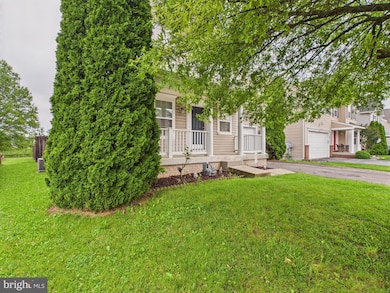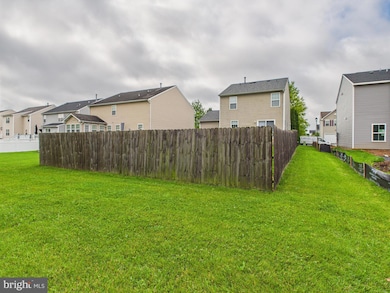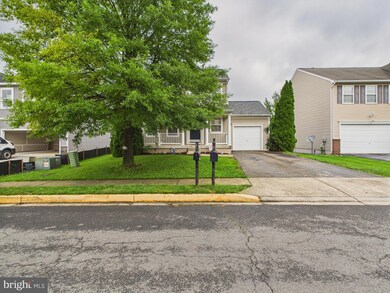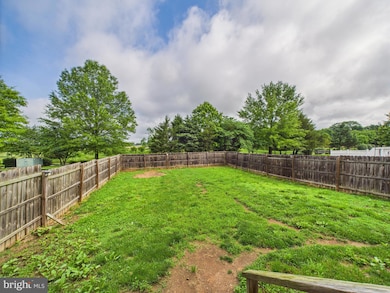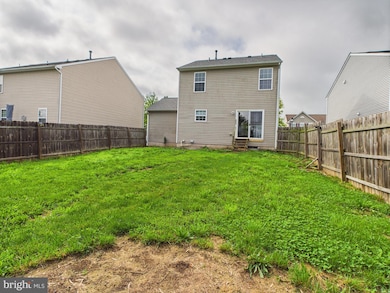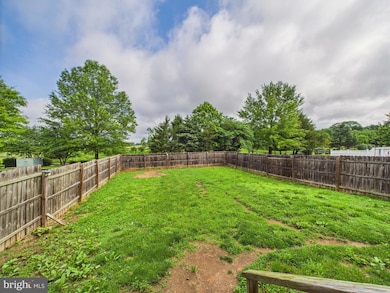
39 Flagstaff Cir Martinsburg, WV 25405
Estimated payment $1,871/month
Highlights
- Very Popular Property
- Colonial Architecture
- Space For Rooms
- View of Trees or Woods
- Traditional Floor Plan
- Attic
About This Home
Newly listed 3BR-2.5 Bath Colonial home in Liberty Run. This property features a partially finished basement with an egress window for BR4 and a rough in for another bathroom. The rear yard is fenced in with a 6' privacy wooden fence that backs up to the community walking path. The interior features a large kitchen with island, a separate dining area that opens up to the living room as well. Upstairs, find 3 more bedrooms with the master having an attached en-suite. Schedule your tour today.
Home Details
Home Type
- Single Family
Est. Annual Taxes
- $1,321
Year Built
- Built in 2008
Lot Details
- 7,405 Sq Ft Lot
- Backs To Open Common Area
- Privacy Fence
- Wood Fence
- Level Lot
- Cleared Lot
- Back Yard Fenced and Front Yard
- Property is in average condition
- Property is zoned 101
HOA Fees
- $86 Monthly HOA Fees
Parking
- 1 Car Attached Garage
- 2 Driveway Spaces
- Parking Storage or Cabinetry
- Front Facing Garage
Home Design
- Colonial Architecture
- Permanent Foundation
- Poured Concrete
- Blown-In Insulation
- Batts Insulation
- Pitched Roof
- Architectural Shingle Roof
- Vinyl Siding
- Passive Radon Mitigation
- Stick Built Home
- CPVC or PVC Pipes
Interior Spaces
- 1,440 Sq Ft Home
- Property has 3 Levels
- Traditional Floor Plan
- Ceiling Fan
- Vinyl Clad Windows
- Sliding Doors
- Insulated Doors
- Six Panel Doors
- Combination Dining and Living Room
- Views of Woods
- Attic
Kitchen
- Electric Oven or Range
- Range Hood
- Microwave
- Dishwasher
- Kitchen Island
Flooring
- Carpet
- Concrete
- Luxury Vinyl Plank Tile
Bedrooms and Bathrooms
- 3 Bedrooms
- En-Suite Bathroom
- Walk-in Shower
Laundry
- Laundry on main level
- Washer and Dryer Hookup
Partially Finished Basement
- Heated Basement
- Basement Fills Entire Space Under The House
- Connecting Stairway
- Interior Basement Entry
- Space For Rooms
- Rough-In Basement Bathroom
- Basement Windows
Home Security
- Carbon Monoxide Detectors
- Fire and Smoke Detector
Accessible Home Design
- Halls are 36 inches wide or more
Outdoor Features
- Playground
- Porch
Schools
- Opequon Elementary School
- Martinsburg North Middle School
- Spring Mills High School
Utilities
- Forced Air Heating and Cooling System
- Heat Pump System
- Programmable Thermostat
- Underground Utilities
- 200+ Amp Service
- Natural Gas Water Heater
- Phone Available
- Cable TV Available
Community Details
- Association fees include common area maintenance, road maintenance, trash
- Built by K Hovnanian
- Liberty Run Subdivision
Listing and Financial Details
- Tax Lot 3
- Assessor Parcel Number 08 20H002400000000
Map
Home Values in the Area
Average Home Value in this Area
Tax History
| Year | Tax Paid | Tax Assessment Tax Assessment Total Assessment is a certain percentage of the fair market value that is determined by local assessors to be the total taxable value of land and additions on the property. | Land | Improvement |
|---|---|---|---|---|
| 2024 | $1,535 | $125,100 | $30,060 | $95,040 |
| 2023 | $1,580 | $125,040 | $30,000 | $95,040 |
| 2022 | $1,321 | $113,520 | $25,200 | $88,320 |
| 2021 | $1,269 | $108,240 | $25,200 | $83,040 |
| 2020 | $1,225 | $104,340 | $25,200 | $79,140 |
| 2019 | $1,197 | $101,220 | $25,200 | $76,020 |
| 2018 | $1,189 | $100,440 | $25,200 | $75,240 |
| 2017 | $1,178 | $98,820 | $25,200 | $73,620 |
| 2016 | $1,178 | $97,920 | $25,200 | $72,720 |
| 2015 | $1,189 | $96,300 | $25,200 | $71,100 |
| 2014 | $1,058 | $85,440 | $28,200 | $57,240 |
Property History
| Date | Event | Price | Change | Sq Ft Price |
|---|---|---|---|---|
| 06/11/2025 06/11/25 | For Sale | $299,900 | -- | $208 / Sq Ft |
Mortgage History
| Date | Status | Loan Amount | Loan Type |
|---|---|---|---|
| Closed | $47,323 | FHA | |
| Closed | $6,941 | FHA |
Similar Homes in Martinsburg, WV
Source: Bright MLS
MLS Number: WVBE2041234
APN: 02-08- 20H-0024.0000
- 157 Valor Ln
- 39 Flagstaff Cir
- 131 Valor Ln
- 131 Valor Ln
- 131 Valor Ln
- 131 Valor Ln
- 302 Flagstaff Cir
- Tbd Unit 286
- Tbd Unit 282
- 27 Flagstaff Cir
- TBB Reformation Dr
- 204 Salute Cir
- LOT 286 Reformation Dr
- 151 Salute Cir
- 153 Flagstaff Cir
- LOT 132 Refermation Dr
- LOT 289 Reformation Dr
- LOT 284 Reformation Dr
- LOT 288 Reformation Dr
- LOT 283 Reformation Dr
