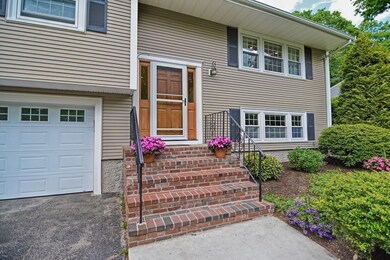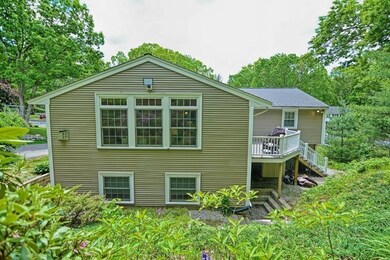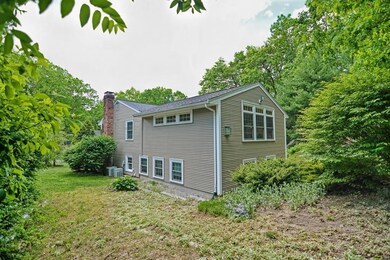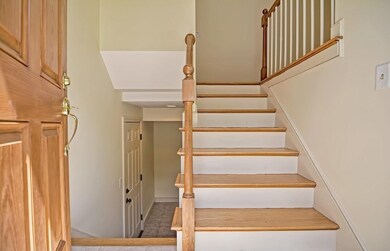
39 Flint Locke Ln Medfield, MA 02052
Highlights
- Deck
- Wood Flooring
- High Speed Internet
- Memorial School Rated A-
- Forced Air Heating and Cooling System
- Storage Shed
About This Home
As of July 2020INTRODUCING 39 FLINT LOCKE LN. Tucked away on quiet street located in the highly coveted "Pine Needle Park" Neighborhood of Medfield! This Spectacular home features 2 Levels of Living area, 9 rooms, 4 bedrooms, 2 Full Baths & 2468 sq ft. Main Level provides wide Open Floor Plan in Kitchen/Living/Dining area w/ gorgeous Hardwood floors, Counter Seating, Vaulted ceiling, Gas Fireplace & an abundance of natural light that pours in. Slider to the private deck. Three Bedrooms on first floor and an expanded bedroom on the Lower level. Office/Playroom w/ fireplace on the lower level. The Lower level also includes a second Full Bath, Laundry and Bonus room for 2nd office or exercise room. Direct access to spacious 2-Car Garage. Property is in immaculate condition. Nice side play yard. Enjoy all the local amenities. Excellent school system. Truly remarkable opportunity. **PRIVATE SHOWINGS START Sat., 6/6 & Sun. 6/7 at 11:00am BY APPOINTMENT ONLY** Offers due Tues., 6/9 at 3pm. Won't Last!
Home Details
Home Type
- Single Family
Est. Annual Taxes
- $11,265
Year Built
- Built in 1965
Parking
- 2 Car Garage
Kitchen
- Range with Range Hood
- Microwave
- Dishwasher
- Disposal
Flooring
- Wood
- Wall to Wall Carpet
- Tile
Outdoor Features
- Deck
- Storage Shed
- Rain Gutters
Utilities
- Forced Air Heating and Cooling System
- Heating System Uses Gas
- Water Holding Tank
- Natural Gas Water Heater
- High Speed Internet
- Cable TV Available
Additional Features
- Basement
Ownership History
Purchase Details
Home Financials for this Owner
Home Financials are based on the most recent Mortgage that was taken out on this home.Purchase Details
Home Financials for this Owner
Home Financials are based on the most recent Mortgage that was taken out on this home.Purchase Details
Similar Homes in Medfield, MA
Home Values in the Area
Average Home Value in this Area
Purchase History
| Date | Type | Sale Price | Title Company |
|---|---|---|---|
| Not Resolvable | $711,000 | None Available | |
| Not Resolvable | $650,000 | -- | |
| Deed | $205,000 | -- | |
| Deed | $205,000 | -- |
Mortgage History
| Date | Status | Loan Amount | Loan Type |
|---|---|---|---|
| Open | $510,000 | New Conventional | |
| Closed | $510,000 | New Conventional | |
| Previous Owner | $520,000 | New Conventional | |
| Previous Owner | $274,000 | No Value Available | |
| Previous Owner | $279,000 | No Value Available | |
| Previous Owner | $284,000 | No Value Available |
Property History
| Date | Event | Price | Change | Sq Ft Price |
|---|---|---|---|---|
| 07/17/2020 07/17/20 | Sold | $711,000 | +4.6% | $288 / Sq Ft |
| 06/08/2020 06/08/20 | Pending | -- | -- | -- |
| 06/03/2020 06/03/20 | For Sale | $679,900 | +4.6% | $275 / Sq Ft |
| 08/22/2019 08/22/19 | Sold | $650,000 | +3.3% | $252 / Sq Ft |
| 06/28/2019 06/28/19 | Pending | -- | -- | -- |
| 06/24/2019 06/24/19 | For Sale | $629,000 | -- | $244 / Sq Ft |
Tax History Compared to Growth
Tax History
| Year | Tax Paid | Tax Assessment Tax Assessment Total Assessment is a certain percentage of the fair market value that is determined by local assessors to be the total taxable value of land and additions on the property. | Land | Improvement |
|---|---|---|---|---|
| 2025 | $11,265 | $816,300 | $447,300 | $369,000 |
| 2024 | $10,806 | $738,100 | $401,200 | $336,900 |
| 2023 | $10,678 | $692,000 | $384,500 | $307,500 |
| 2022 | $10,422 | $598,300 | $367,700 | $230,600 |
| 2021 | $10,192 | $573,900 | $364,400 | $209,500 |
| 2020 | $9,298 | $521,500 | $356,000 | $165,500 |
| 2019 | $9,067 | $507,400 | $346,000 | $161,400 |
| 2018 | $8,346 | $490,100 | $334,300 | $155,800 |
| 2017 | $8,222 | $486,800 | $331,000 | $155,800 |
| 2016 | $7,817 | $466,700 | $310,900 | $155,800 |
| 2015 | $7,465 | $465,400 | $321,600 | $143,800 |
| 2014 | $6,898 | $427,900 | $284,100 | $143,800 |
Agents Affiliated with this Home
-
David Ladner

Seller's Agent in 2020
David Ladner
RE/MAX
298 Total Sales
-
David Derian

Buyer's Agent in 2020
David Derian
Berkshire Hathaway HomeServices Page Realty
(508) 359-2331
12 in this area
39 Total Sales
-
Mike McQuillan

Seller's Agent in 2019
Mike McQuillan
Coldwell Banker Realty - Westwood
(617) 633-7612
26 in this area
60 Total Sales
Map
Source: MLS Property Information Network (MLS PIN)
MLS Number: 72667063
APN: MEDF-000058-000000-000102
- 13 Tamarack Rd
- 101 Green St
- 2 Minuteman Rd
- 3 Shining Valley Cir
- 5 Shining Valley Cir
- 355 Main St Unit 1
- 357 Main St Unit 3
- 339 North St
- 14 Pound St
- 9 Wildwood Dr
- 46 Frairy St
- 34 Frairy St
- 19 Eastmount Rd
- 12 Donnelly Dr
- 89 Pleasant St Unit B4
- 8 Hamlins Crossing
- 94 Pleasant St
- 663 Main St
- 148 Pine St
- 124 Harding St





