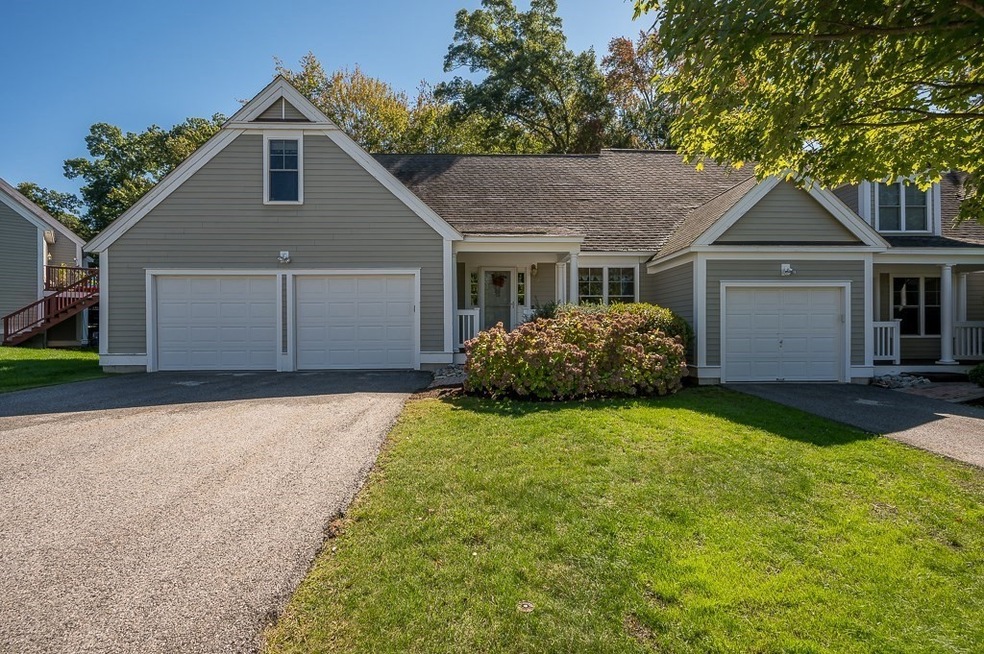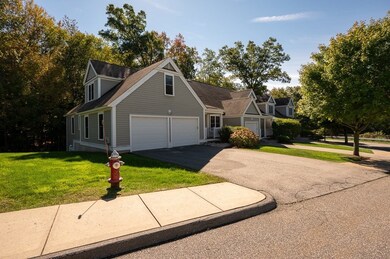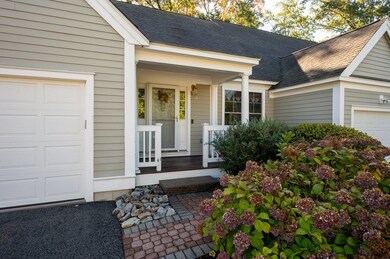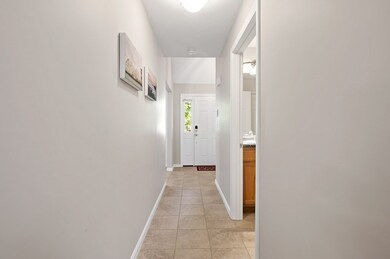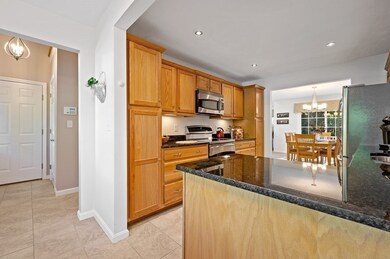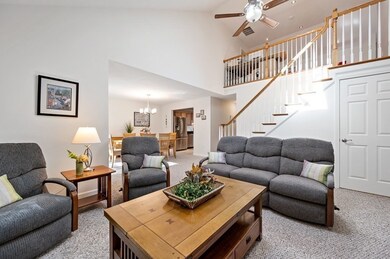
39 Flint Pond Dr Unit 39 Grafton, MA 01536
Highlights
- Pond View
- 21.67 Acre Lot
- Deck
- Grafton High School Rated A-
- Open Floorplan
- Cathedral Ceiling
About This Home
As of December 2024Scenic Flint Pond views! Stunning 3-bedroom, 3.5-bath condo for sale in Flint Pond Estates of Grafton. Are you in search of a tranquil neighborhood with ample space & proximity to local amenities? Look no further! Step inside & find a spacious living room with cathedral ceilings, cozy gas fireplace, & an open layout that flows into the dining area. The dining area boasts sliding French doors that open onto the sunny back deck. Enjoy the elegance of granite countertops, the sleekness of stainless-steel appliances, & the cozy charm of a breakfast nook in your kitchen. Primary suite on the 1st level features a master bath with a tiled shower, Kohler whirlpool tub, & double vanity. Upstairs, a loft adorned with hardwood floors leads to two additional bedrooms & a second full bath. The living space extends to the basement level, including a family room w/ walk out back yard access, a 3rd full bath, & a bonus room. Two car attached garage, Central AC. Minutes to RT 20, the Mass Pike & the T
Last Agent to Sell the Property
Keller Williams Pinnacle Central Listed on: 09/30/2024

Townhouse Details
Home Type
- Townhome
Est. Annual Taxes
- $8,683
Year Built
- Built in 2010
Parking
- 2 Car Attached Garage
- Garage Door Opener
- Open Parking
- Off-Street Parking
Home Design
- Frame Construction
- Shingle Roof
Interior Spaces
- 2,309 Sq Ft Home
- 2-Story Property
- Open Floorplan
- Cathedral Ceiling
- Ceiling Fan
- Skylights
- Recessed Lighting
- Light Fixtures
- Insulated Windows
- French Doors
- Sliding Doors
- Insulated Doors
- Entrance Foyer
- Living Room with Fireplace
- Dining Area
- Loft
- Bonus Room
- Pond Views
- Basement
- Exterior Basement Entry
Kitchen
- Range
- Microwave
- Dishwasher
- Kitchen Island
- Solid Surface Countertops
Flooring
- Wood
- Wall to Wall Carpet
- Ceramic Tile
- Vinyl
Bedrooms and Bathrooms
- 3 Bedrooms
- Primary Bedroom on Main
- Double Vanity
- Soaking Tub
- Bathtub with Shower
Laundry
- Laundry on main level
- Dryer
- Washer
Outdoor Features
- Deck
- Porch
Utilities
- Forced Air Heating and Cooling System
- Heating System Uses Natural Gas
Listing and Financial Details
- Assessor Parcel Number M:0010 B:2363 L:0016.0,4764423
Community Details
Overview
- Association fees include insurance, maintenance structure, ground maintenance, snow removal, trash
- 72 Units
Pet Policy
- Call for details about the types of pets allowed
Similar Home in the area
Home Values in the Area
Average Home Value in this Area
Property History
| Date | Event | Price | Change | Sq Ft Price |
|---|---|---|---|---|
| 12/12/2024 12/12/24 | Sold | $665,000 | -2.2% | $288 / Sq Ft |
| 10/10/2024 10/10/24 | Pending | -- | -- | -- |
| 09/30/2024 09/30/24 | For Sale | $679,900 | -- | $294 / Sq Ft |
Tax History Compared to Growth
Agents Affiliated with this Home
-
The Riel Estate Team
T
Seller's Agent in 2024
The Riel Estate Team
Keller Williams Pinnacle Central
(508) 213-1285
2 in this area
522 Total Sales
-
Nathan Riel

Seller Co-Listing Agent in 2024
Nathan Riel
Keller Williams Pinnacle Central
(508) 754-3020
1 in this area
170 Total Sales
-
June Hillier

Buyer's Agent in 2024
June Hillier
RE/MAX
(508) 523-3918
3 in this area
45 Total Sales
Map
Source: MLS Property Information Network (MLS PIN)
MLS Number: 73296499
- 69 Cortland Grove Dr Unit 69
- 17 Cortland Grove Dr
- 75 Orchard Meadow Dr
- 78 Orchard Meadow Dr
- 1 Purinton St
- 15 Windle Ave
- 44 Clews St
- 650 Grafton St
- 6 Waterville Cir
- 31 Pointe Rok Dr Unit 31
- 78 Pointe Rok Dr Unit 78,N
- 7 Hovey Pond Dr Unit 7
- 9 East St
- 33 Lakeside Dr
- 19 East St
- 38 Etre Dr
- 17 Fairlawn St
- 20 Amherst St
- 29 Fairlawn St
- 45 -45A Bay View Dr
