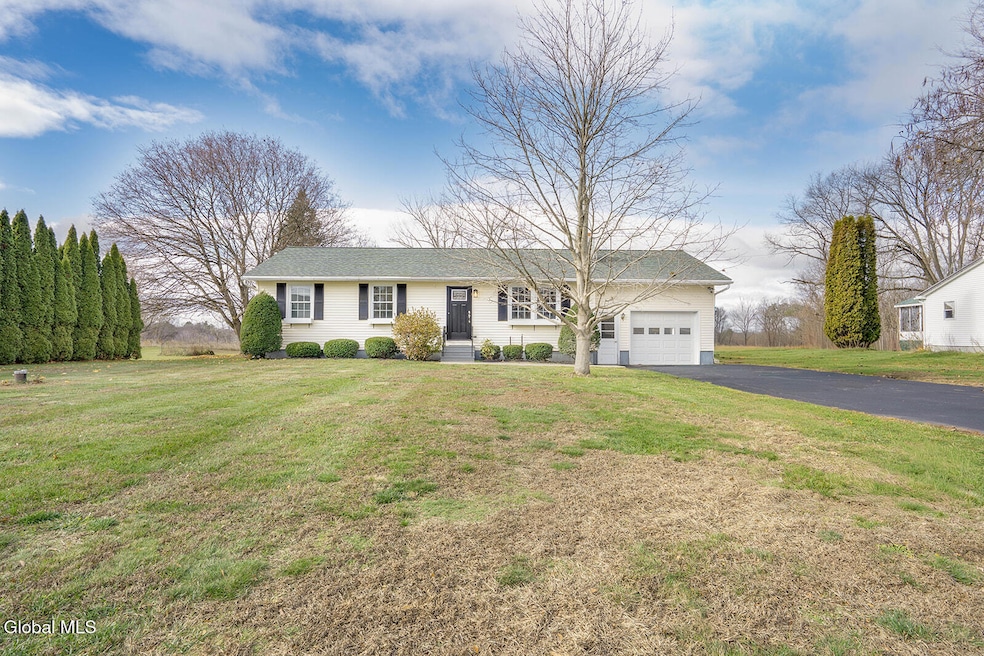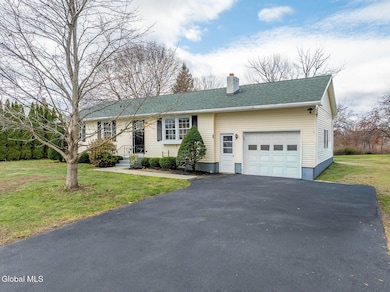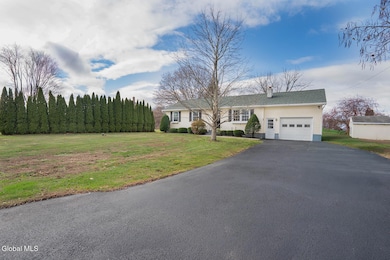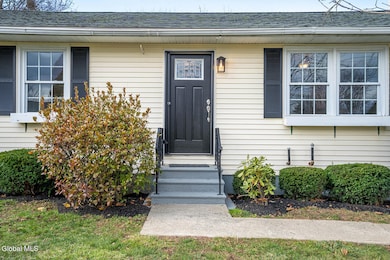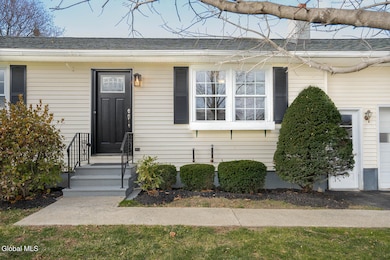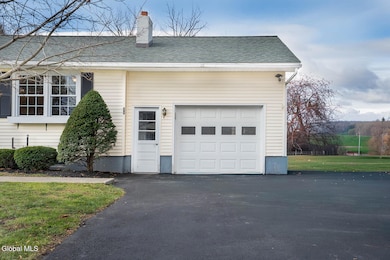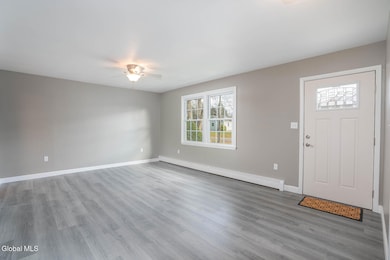39 Galesville Rd Greenwich, NY 12834
Estimated payment $2,171/month
Highlights
- Hot Property
- Ranch Style House
- Stone Countertops
- View of Meadow
- Wood Flooring
- No HOA
About This Home
Welcome home to 39 Galesville Road in the heart of Greenwich, New York! This beautifully remodeled 3-bedroom, 1-bath ranch offers modern comfort, stylish finishes, and an unbeatable location in the highly regarded Greenwich School District. With all main living spaces on a single floor, this home is perfect for one-level living. Step inside to an inviting, fully updated interior featuring brand-new SS appliances, new flooring, fresh paint, and a bright, open layout. The stunning kitchen boasts quartz countertops, Oak cabinetry, and a SS Farmhouse sink—perfect for everyday living or entertaining. The bathroom has been completely transformed as well, offering dual vanities, quartz countertop and high-quality finishes. A true highlight of the home is the beautiful sunroom overlooking the backyard, providing the perfect spot to relax and enjoy the peaceful surroundings. Step outside onto the updated pressure-treated deck, ideal for outdoor dining, grilling, or simply taking in the views of the property. The home sits on over half an acre of level, landscaped property, offering plenty of room to relax, play, or garden. Additional features include an attached one-car garage, a handy shed, and excellent curb appeal. The full basement provides fantastic potential—clean, dry, and easy to finish for extra living space, a workshop, or storage. Located just minutes from all local amenities, schools, shops, and dining, this move-in-ready home blends convenience, comfort, and quality. Less than 30 minutes to Saratoga Springs and 50 minutes to Lake George & The Adirondacks. Don't miss the chance to own this beautifully updated property in a prime Greenwich location!
Home Details
Home Type
- Single Family
Est. Annual Taxes
- $5,145
Year Built
- Built in 1976 | Remodeled
Lot Details
- 0.54 Acre Lot
- Landscaped
- Level Lot
- Cleared Lot
Parking
- 1 Car Attached Garage
- Garage Door Opener
- Driveway
Home Design
- Ranch Style House
- Shingle Roof
- Vinyl Siding
- Concrete Perimeter Foundation
Interior Spaces
- 1,008 Sq Ft Home
- Paddle Fans
- Insulated Windows
- Living Room
- Wood Flooring
- Views of Meadow
Kitchen
- Range
- Microwave
- Dishwasher
- Stone Countertops
- Farmhouse Sink
Bedrooms and Bathrooms
- 3 Bedrooms
- Bathroom on Main Level
- 1 Full Bathroom
Laundry
- Laundry on main level
- Washer and Dryer Hookup
Unfinished Basement
- Heated Basement
- Basement Fills Entire Space Under The House
- Interior Basement Entry
- Laundry in Basement
Home Security
- Storm Doors
- Carbon Monoxide Detectors
- Fire and Smoke Detector
Outdoor Features
- Shed
Schools
- Greenwich Elementary School
- Greenwich High School
Utilities
- No Cooling
- Heating System Uses Oil
- Baseboard Heating
- 200+ Amp Service
- Fuel Tank
- Septic Tank
- High Speed Internet
Community Details
- No Home Owners Association
Listing and Financial Details
- Legal Lot and Block 30.000 / 4
- Assessor Parcel Number 533489 228.12-4-30
Map
Home Values in the Area
Average Home Value in this Area
Tax History
| Year | Tax Paid | Tax Assessment Tax Assessment Total Assessment is a certain percentage of the fair market value that is determined by local assessors to be the total taxable value of land and additions on the property. | Land | Improvement |
|---|---|---|---|---|
| 2024 | $4,324 | $209,300 | $21,400 | $187,900 |
| 2023 | $4,033 | $179,200 | $21,400 | $157,800 |
| 2022 | $3,795 | $167,500 | $21,400 | $146,100 |
| 2021 | $3,396 | $128,500 | $21,400 | $107,100 |
| 2020 | $2,410 | $128,500 | $21,400 | $107,100 |
| 2019 | $2,370 | $128,500 | $21,400 | $107,100 |
| 2018 | $2,370 | $128,500 | $21,400 | $107,100 |
| 2017 | $2,380 | $128,500 | $21,400 | $107,100 |
| 2016 | $2,402 | $128,500 | $21,400 | $107,100 |
| 2015 | -- | $128,500 | $21,400 | $107,100 |
| 2014 | -- | $128,500 | $21,400 | $107,100 |
Property History
| Date | Event | Price | List to Sale | Price per Sq Ft | Prior Sale |
|---|---|---|---|---|---|
| 11/18/2025 11/18/25 | For Sale | $329,900 | +41.0% | $327 / Sq Ft | |
| 05/22/2025 05/22/25 | For Sale | $234,000 | 0.0% | $199 / Sq Ft | |
| 05/19/2025 05/19/25 | Sold | $234,000 | -- | $199 / Sq Ft | View Prior Sale |
| 05/19/2025 05/19/25 | Pending | -- | -- | -- |
Purchase History
| Date | Type | Sale Price | Title Company |
|---|---|---|---|
| Deed | $234,000 | None Available | |
| Quit Claim Deed | -- | None Available | |
| Quit Claim Deed | -- | None Available |
Mortgage History
| Date | Status | Loan Amount | Loan Type |
|---|---|---|---|
| Open | $198,900 | Purchase Money Mortgage |
Source: Global MLS
MLS Number: 202529718
APN: 533489-228-012-0004-030-000-0000
- 2642 State Route 40
- 2233 New York 29
- 27 Van Ness Ave
- 25 Corliss Ave
- 26 Anthony Rd
- 65 Corliss Ave
- 336 State Route 29
- 2 Highland St
- 2973 State Route 40 N
- 4 Bridge St
- 5 Cabel St
- L11.9 Clarks Mills Rd
- 15 Barber Ave
- 851 Bald Mountain Rd
- 513 County Route 77
- 1 Cambridge Rd
- 76 & 79 Eddy St
- 42 Old Schuylerville Rd
- 217 Old Cambridge Rd
- 393 Spraguetown Rd
- 22 Church St Unit 6
- 22 Church St Unit 7
- 405 County Route 68
- 38 Duncan Rd
- 4819 New York 50
- 4817 Ny-50
- 47 W Main St Unit 2
- 43 W Main St Unit 2
- 83 Mott Rd
- 19 Cary Rd
- 197 N Main St
- 197 N Main St
- 98 Point Breeze Rd
- 1439 New York 9p Unit B
- 1 Ascot Cir
- 105 Traver Rd
- 2 Mellor Ln Unit 201
- 3 Hampstead Place Unit 214
- 74 Weibel Ave Unit 4STR206
- 74 Weibel Ave Unit 13SR202
