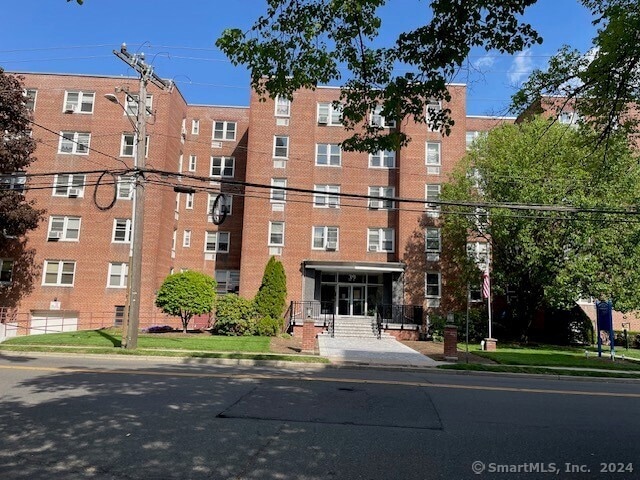
Redstone Manor 39 Glenbrook Rd Unit 1 Stamford, CT 06902
Downtown Stamford NeighborhoodHighlights
- City View
- Public Transportation
- Hot Water Heating System
- Property is near public transit
- Hot Water Circulator
- Coin Laundry
About This Home
As of July 2024Good size first floor one bedroom apartment with newer vinyl floors. easy access to parking lot, elevator and front lobby. Walking distance to all downtown has to offer. Heat, hot water and cooking gas included in HOA. Great opportunity for investor to update and rent or first time buyer to remodel. Unit will be cleaned before closing.
Last Agent to Sell the Property
Brown Harris Stevens License #RES.0503378 Listed on: 05/09/2024

Property Details
Home Type
- Condominium
Est. Annual Taxes
- $2,444
Year Built
- Built in 1958
HOA Fees
- $514 Monthly HOA Fees
Parking
- 1 Parking Space
Home Design
- Brick Exterior Construction
- Masonry Siding
Interior Spaces
- 827 Sq Ft Home
- Laundry in Basement
- Gas Range
Bedrooms and Bathrooms
- 1 Bedroom
- 1 Full Bathroom
Location
- Property is near public transit
Utilities
- Cooling System Mounted In Outer Wall Opening
- Hot Water Heating System
- Heating System Uses Natural Gas
- Hot Water Circulator
Listing and Financial Details
- Assessor Parcel Number 344151
Community Details
Overview
- Association fees include grounds maintenance, trash pickup, snow removal, heat, hot water, water, sewer, pest control
- 123 Units
- Mid-Rise Condominium
- Property managed by Westford Maagement
Amenities
- Public Transportation
- Coin Laundry
Similar Homes in Stamford, CT
Home Values in the Area
Average Home Value in this Area
Property History
| Date | Event | Price | Change | Sq Ft Price |
|---|---|---|---|---|
| 03/18/2025 03/18/25 | Under Contract | -- | -- | -- |
| 03/14/2025 03/14/25 | For Rent | $1,825 | 0.0% | -- |
| 07/31/2024 07/31/24 | Sold | $245,000 | +2.5% | $296 / Sq Ft |
| 06/15/2024 06/15/24 | For Sale | $239,000 | 0.0% | $289 / Sq Ft |
| 05/23/2024 05/23/24 | Pending | -- | -- | -- |
| 05/09/2024 05/09/24 | For Sale | $239,000 | -- | $289 / Sq Ft |
Tax History Compared to Growth
Agents Affiliated with this Home
-
Valerie Willey

Seller's Agent in 2025
Valerie Willey
Berkshire Hathaway Home Services
(203) 912-5590
7 in this area
44 Total Sales
-
Gerry Nusbaum

Seller's Agent in 2024
Gerry Nusbaum
Brown Harris Stevens
(203) 219-1528
4 in this area
46 Total Sales
-
Lenka Hladikova

Buyer's Agent in 2024
Lenka Hladikova
Keller Williams Prestige Prop.
(203) 273-3771
3 in this area
81 Total Sales
About Redstone Manor
Map
Source: SmartMLS
MLS Number: 24016731
APN: STAM 003-6427
- 39 Glenbrook Rd Unit 2
- 49 Glenbrook Rd Unit 302
- 92 Lafayette St Unit 5
- 50 Glenbrook Rd Unit 7C
- 50 Glenbrook Rd Unit 9G
- 50 Glenbrook Rd Unit 2C
- 65 Glenbrook Rd Unit 5E
- 65 Glenbrook Rd Unit 8B
- 65 Glenbrook Rd Unit 6B
- 30 Glenbrook Rd Unit 10E
- 77 Glenbrook Rd Unit 203
- 850 E Main St Unit 516
- 47 Lindale St
- 71 Lindale St
- 20 Daly St Unit 2C
- 300 Broad St Unit 804
- 300 Broad St Unit 402
- 300 Broad St Unit 908
- 5 Hundley Ct Unit 1C
- 119 Forest St Unit 1
