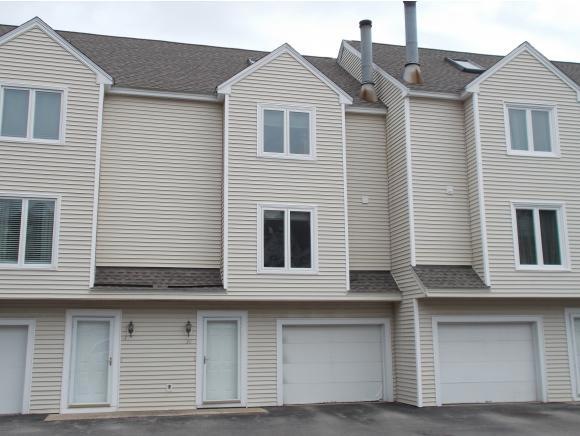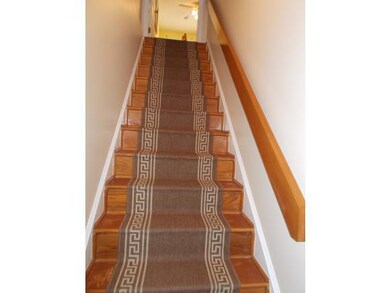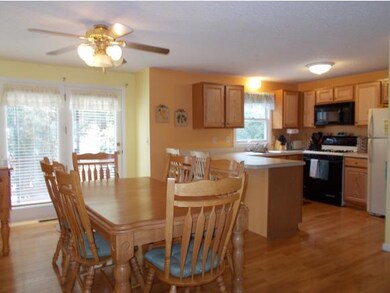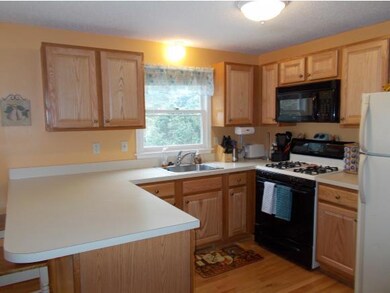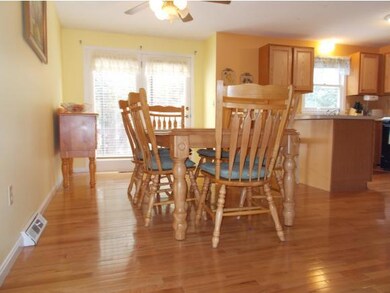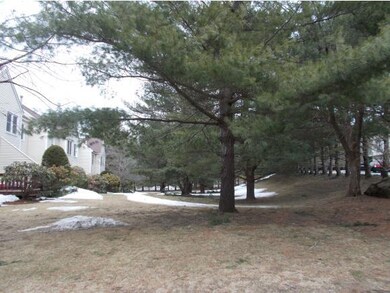
39 Gleneagle Dr Unit U81 Nashua, NH 03063
Northwest Nashua NeighborhoodHighlights
- Deck
- Wood Flooring
- Ceiling Fan
- Cathedral Ceiling
- Landscaped
- 1 Car Garage
About This Home
As of November 2016This multi-level home offers value at every turn. The ceramic tile entry leads to a finished garage space, large 1st floor closet and an oversized storage & laundry area. Follow the hardwood stairs up to an open dining area & kitchen. The full sized, private deck looks out to trees and can be your perfect place to sip coffee before you start your day. The hardwood floors and new kitchen cabinets pick up on the natural woodwork that shines throughout the condo. There is a bonus closet in the fireplaced living room. Upstairs you'll discover two generously sized bedrooms. One has double closets and the other has access to the full bath and a loft offering additional space & even more storage including another large closet and under eave access. Kessler Farms offers 3 pools, tennis courts & a clubhouse. Plus it's layout is great for walking or running around this centrally located community. Newer heating system and windows in the living room and master bedroom make this a great deal!
Last Agent to Sell the Property
Wendy Huckins
Coldwell Banker Realty Nashua License #050043 Listed on: 04/07/2015

Property Details
Home Type
- Condominium
Est. Annual Taxes
- $5,443
Year Built
- 1985
Lot Details
- Landscaped
HOA Fees
Parking
- 1 Car Garage
Home Design
- Concrete Foundation
- Wood Frame Construction
- Shingle Roof
- Wood Siding
Interior Spaces
- 1,500 Sq Ft Home
- 3-Story Property
- Cathedral Ceiling
- Ceiling Fan
- Wood Burning Fireplace
- Laundry on main level
Kitchen
- Gas Cooktop
- Dishwasher
- Disposal
Flooring
- Wood
- Carpet
- Ceramic Tile
- Vinyl
Bedrooms and Bathrooms
- 2 Bedrooms
Finished Basement
- Basement Fills Entire Space Under The House
- Walk-Up Access
- Connecting Stairway
- Basement Storage
Home Security
Outdoor Features
- Deck
- Playground
Utilities
- Heating System Uses Natural Gas
- Natural Gas Water Heater
Listing and Financial Details
- 24% Total Tax Rate
Community Details
Overview
- Kessler Farms Condos
Pet Policy
- Pets Allowed
Security
- Fire and Smoke Detector
Ownership History
Purchase Details
Home Financials for this Owner
Home Financials are based on the most recent Mortgage that was taken out on this home.Purchase Details
Home Financials for this Owner
Home Financials are based on the most recent Mortgage that was taken out on this home.Similar Home in Nashua, NH
Home Values in the Area
Average Home Value in this Area
Purchase History
| Date | Type | Sale Price | Title Company |
|---|---|---|---|
| Warranty Deed | $196,933 | -- | |
| Warranty Deed | $179,000 | -- |
Mortgage History
| Date | Status | Loan Amount | Loan Type |
|---|---|---|---|
| Open | $157,520 | Purchase Money Mortgage | |
| Previous Owner | $25,000 | Unknown |
Property History
| Date | Event | Price | Change | Sq Ft Price |
|---|---|---|---|---|
| 11/30/2016 11/30/16 | Sold | $196,900 | 0.0% | $128 / Sq Ft |
| 10/22/2016 10/22/16 | Pending | -- | -- | -- |
| 10/20/2016 10/20/16 | For Sale | $196,900 | 0.0% | $128 / Sq Ft |
| 09/02/2015 09/02/15 | Rented | $1,600 | -5.9% | -- |
| 08/19/2015 08/19/15 | Under Contract | -- | -- | -- |
| 07/08/2015 07/08/15 | For Rent | $1,700 | 0.0% | -- |
| 06/29/2015 06/29/15 | Sold | $179,000 | -3.2% | $119 / Sq Ft |
| 04/24/2015 04/24/15 | Pending | -- | -- | -- |
| 04/07/2015 04/07/15 | For Sale | $184,900 | -- | $123 / Sq Ft |
Tax History Compared to Growth
Tax History
| Year | Tax Paid | Tax Assessment Tax Assessment Total Assessment is a certain percentage of the fair market value that is determined by local assessors to be the total taxable value of land and additions on the property. | Land | Improvement |
|---|---|---|---|---|
| 2023 | $5,443 | $298,600 | $0 | $298,600 |
| 2022 | $5,396 | $298,600 | $0 | $298,600 |
| 2021 | $4,841 | $208,500 | $0 | $208,500 |
| 2020 | $4,714 | $208,500 | $0 | $208,500 |
| 2019 | $4,537 | $208,500 | $0 | $208,500 |
| 2018 | $4,422 | $208,500 | $0 | $208,500 |
| 2017 | $3,603 | $139,700 | $0 | $139,700 |
| 2016 | $3,502 | $139,700 | $0 | $139,700 |
| 2015 | $3,427 | $139,700 | $0 | $139,700 |
| 2014 | $3,345 | $139,100 | $0 | $139,100 |
Agents Affiliated with this Home
-
Cheryl Kisiday

Seller's Agent in 2016
Cheryl Kisiday
Keller Williams Gateway Realty
(603) 883-8400
7 in this area
109 Total Sales
-
Kristen Pratt
K
Buyer's Agent in 2016
Kristen Pratt
RE/MAX
(603) 674-8417
6 Total Sales
-

Seller's Agent in 2015
Wendy Huckins
Coldwell Banker Realty Nashua
(603) 769-1997
-
Missy Adams

Seller's Agent in 2015
Missy Adams
Keller Williams Gateway Realty
(603) 320-6368
24 in this area
228 Total Sales
-
Dan O`Donnell

Buyer's Agent in 2015
Dan O`Donnell
Keller Williams Gateway Realty
(603) 494-2569
4 in this area
102 Total Sales
Map
Source: PrimeMLS
MLS Number: 4411655
APN: NASH-000000-000455-000081G
- 78 Lochmere Ln Unit U415
- 64 Lochmere Ln Unit U408
- 41 Albury Stone Cir Unit U198
- 37 Windemere Way Unit U161
- 33 Stanstead Place Unit U341
- 23 Heathrow Ct Unit U440
- 24 Heathrow Ct Unit U439
- 15 Heathrow Ct Unit U445
- 8 Heathrow Ct Unit U449
- 7 Adella Dr
- 7 Deerwood Dr Unit C
- 70 Cannongate III
- 5 Dumaine Ave Unit C
- 5 Dumaine Ave Unit D
- 5 Dumaine Ave Unit H
- 5 Dumaine Ave Unit I
- 5 Dumaine Ave Unit J
- 5 Dumaine Ave Unit K
- 5 Dumaine Ave Unit L
- 84 Cannongate III
