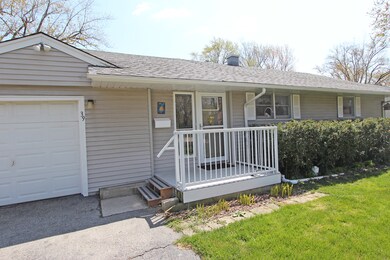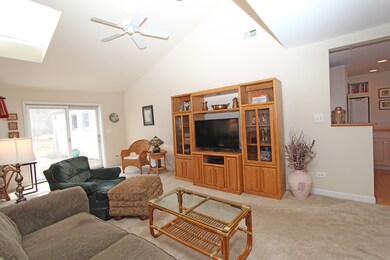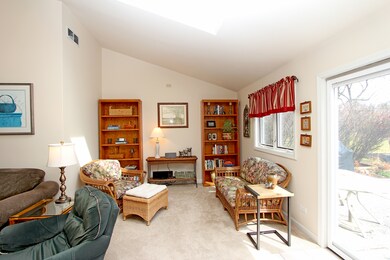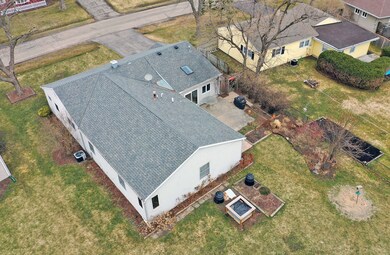
39 Golfview Rd Lake Zurich, IL 60047
Estimated Value: $358,000 - $450,000
Highlights
- Property is near a park
- Vaulted Ceiling
- Whirlpool Bathtub
- Seth Paine Elementary School Rated A
- Ranch Style House
- Formal Dining Room
About This Home
As of July 2021New Price! You Will Love This Home! Welcome Home to this 2230 Sq. Ft. 3 Bedroom/2 Bathroom Ranch*Living Room/Great Room has Vaulted Ceilings, Skylight & a Great Space to Enjoy Life*Step Outside through the Sliding Glass Doors to the 18'x18' Patio & Nicely Landscaped Yard*Good Sized Kitchen has Dual Pantries, Island with Cutting Board Counter with Breakfast Bar & all Appliances with Durable Laminate Floors*Entertainment Sized Dining Room which also could be used as a Den or Office*17x13 Master Bedroom is Luxurious with Huge Walk-In Closet with the Most Adorable Master Bathroom with Antique Claw Foot Tub, Separate Shower with Ceramic Floors*2nd. & 3rd. Bedrooms are Good Sized & have Great Closet Space... Serviced by a Full Hall Bathroom with Separate Shower, Whirlpool Tub & Vanity Counters & Dual Under-mount Sinks*This Home has Tons of Storage Space*Walk to the K-5 Elementary Award Winning Seth Paine School*There is a Park in the Neighborhood*Not Far from the Home is Private Lake Zurich... Lake which has a 3 Mile Walking Path around the Lake*Walk to Town with Breezewald Park, Stores & Restaurants*Bedroom Addition (1995)*Living Room Addition (1997)*Roof (Approx. 2013)*HVAC (2019)*Stove(2020)*50 Gallon H20 (2013)*200 Amp Electrical Service (100 Home & 100 Garage) Garage Currently used as a Workshop
Home Details
Home Type
- Single Family
Est. Annual Taxes
- $8,619
Year Built
- Built in 1952 | Remodeled in 1980
Lot Details
- 0.28 Acre Lot
- Lot Dimensions are 79x188x68x147
- Partially Fenced Property
- Paved or Partially Paved Lot
Parking
- 1 Car Attached Garage
- No Garage
- Driveway
- Parking Included in Price
Home Design
- Ranch Style House
- Aluminum Siding
- Concrete Perimeter Foundation
Interior Spaces
- 2,230 Sq Ft Home
- Vaulted Ceiling
- Ceiling Fan
- Skylights
- Blinds
- Formal Dining Room
- Carbon Monoxide Detectors
Kitchen
- Range
- Dishwasher
- Disposal
Flooring
- Partially Carpeted
- Laminate
Bedrooms and Bathrooms
- 3 Bedrooms
- 3 Potential Bedrooms
- Walk-In Closet
- Bathroom on Main Level
- 2 Full Bathrooms
- Whirlpool Bathtub
- Garden Bath
- Separate Shower
Laundry
- Laundry on main level
- Dryer
- Washer
Basement
- Sump Pump
- Crawl Space
Outdoor Features
- Patio
- Shed
Location
- Property is near a park
Schools
- Seth Paine Elementary School
- Lake Zurich Middle - N Campus
- Lake Zurich High School
Utilities
- Forced Air Heating and Cooling System
- Heating System Uses Natural Gas
- 200+ Amp Service
- Satellite Dish
Community Details
- Lake Zurich Manor Subdivision, Custom Floorplan
Listing and Financial Details
- Homeowner Tax Exemptions
Ownership History
Purchase Details
Purchase Details
Home Financials for this Owner
Home Financials are based on the most recent Mortgage that was taken out on this home.Similar Homes in Lake Zurich, IL
Home Values in the Area
Average Home Value in this Area
Purchase History
| Date | Buyer | Sale Price | Title Company |
|---|---|---|---|
| Paul A Ackerman A | -- | None Listed On Document | |
| Ackermann Patricia A | $290,000 | Fidelity National Title |
Mortgage History
| Date | Status | Borrower | Loan Amount |
|---|---|---|---|
| Previous Owner | Ackermann Patricia A | $60,000 | |
| Previous Owner | Shiedlak Richard J | $248,651 | |
| Previous Owner | Shiedlak Richard J | $257,731 | |
| Previous Owner | Shiedlak Richard J | $206,550 | |
| Previous Owner | Shiedlak Richard J | $180,000 | |
| Previous Owner | Shiedlak Richard J | $157,500 |
Property History
| Date | Event | Price | Change | Sq Ft Price |
|---|---|---|---|---|
| 07/30/2021 07/30/21 | Sold | $290,000 | -3.3% | $130 / Sq Ft |
| 06/26/2021 06/26/21 | Pending | -- | -- | -- |
| 06/05/2021 06/05/21 | For Sale | $299,900 | -- | $134 / Sq Ft |
Tax History Compared to Growth
Tax History
| Year | Tax Paid | Tax Assessment Tax Assessment Total Assessment is a certain percentage of the fair market value that is determined by local assessors to be the total taxable value of land and additions on the property. | Land | Improvement |
|---|---|---|---|---|
| 2024 | $6,649 | $109,495 | $21,687 | $87,808 |
| 2023 | $6,948 | $100,523 | $19,910 | $80,613 |
| 2022 | $6,948 | $99,200 | $14,772 | $84,428 |
| 2021 | $6,909 | $96,657 | $14,393 | $82,264 |
| 2020 | $8,619 | $118,314 | $14,393 | $103,921 |
| 2019 | $8,487 | $117,281 | $14,267 | $103,014 |
| 2018 | $6,333 | $89,328 | $15,348 | $73,980 |
| 2017 | $6,289 | $88,251 | $15,163 | $73,088 |
| 2016 | $6,160 | $85,457 | $14,683 | $70,774 |
| 2015 | $6,065 | $81,395 | $13,985 | $67,410 |
| 2014 | $5,515 | $73,787 | $13,490 | $60,297 |
| 2012 | $5,798 | $73,942 | $13,518 | $60,424 |
Agents Affiliated with this Home
-
Cherie Smith Zurek

Seller's Agent in 2021
Cherie Smith Zurek
RE/MAX
(847) 438-1919
93 in this area
196 Total Sales
-
Ginny Opsahl

Buyer's Agent in 2021
Ginny Opsahl
RE/MAX
(847) 732-6072
17 in this area
92 Total Sales
Map
Source: Midwest Real Estate Data (MRED)
MLS Number: 11112530
APN: 14-18-211-003
- 5 Butterfield Rd
- 12 Golden Sunset Dr
- 0 Manchester Rd Unit MRD11313334
- 62 Miller Rd
- 64 Miller Rd
- 165 Clover Hill Ln
- 101 Lucy Ct
- 217 Sandy Point Ln Unit 217
- 219 Schuldt Dr
- 23 Bailey Ln
- 954 Lorie Ln
- 1122 Chelsea Dr
- 1156 Jordan Cir Unit 301
- 196 Tyler Ct Unit 21
- 1140 Honey Lake Rd
- 23460 W North Lakewood Ln
- 80 S Pleasant Rd Unit A204
- 1028 Aspen Ct
- 68 Beech Dr
- 26 Beech Dr
- 39 Golfview Rd
- 41 Golfview Rd Unit 2
- 37 Golfview Rd
- 6 Craig Terrace
- 43 Golfview Rd
- 2 Craig Terrace
- 4 Craig Terrace
- 8 Craig Terrace
- 38 Golfview Rd
- 22 Johnathan Rd
- 36 Golfview Rd
- 40 Golfview Rd
- 42 Golfview Rd
- 34 Golfview Rd Unit 2
- 24 Johnathan Rd
- 20 Johnathan Rd
- 10 Craig Terrace
- 18 Johnathan Rd
- 32 Golfview Rd
- 26 Johnathan Rd






