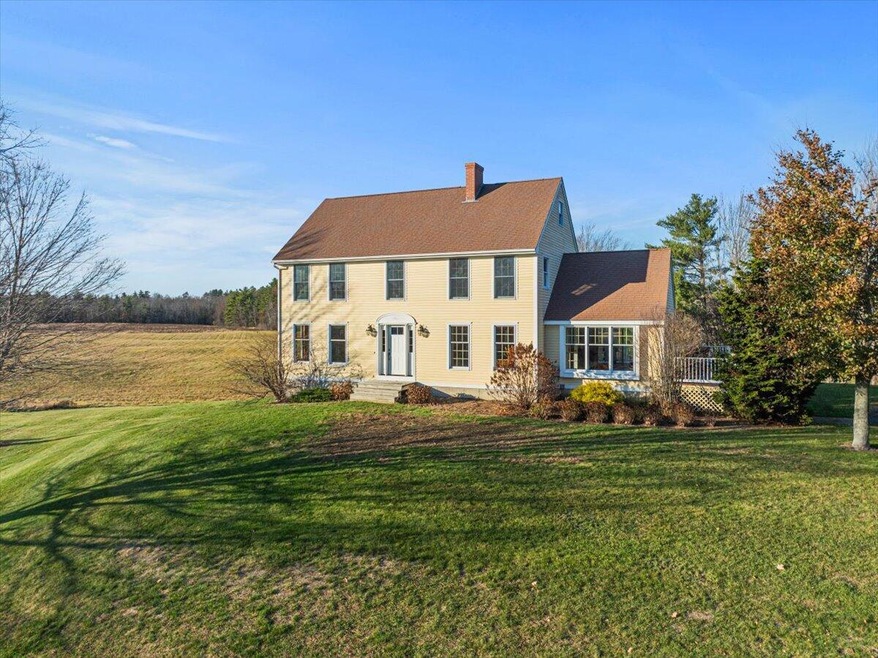Nestled on nearly two acres, this charming three-bedroom Colonial is a private retreat that invites you to savor a tranquil lifestyle. Set against the serene backdrop of open fields and bordered by conservation land, this home offers a seamless connection to nature, providing peace and quiet that's rare to find.
Step outside onto the deck and let the view draw you in—a sweeping landscape of open fields, an ever-changing tapestry of nature just outside your door. The quiet, spacious yard provides a flexible environment, whether you're looking to garden, host gatherings, or simply enjoy the fresh Maine air. Beyond your own backyard, a wealth of natural beauty and local charm awaits. Just a stone's throw away is Broadturn Farm, a beloved local spot where you can gather fresh blooms and wander scenic trails, while Pine Point Beach is just a short 15-minute drive away.
Inside, discover a bright, open interior with classic hardwood floors throughout, creating a warm and inviting atmosphere that's perfect for both everyday living and entertaining. The spacious living areas flow effortlessly, offering flexibility to create spaces that fit your needs and lifestyle. With two full bathrooms and three well-sized bedrooms, everyone has room to relax and unwind. Additional storage in the attic and a handy shed ensures there's ample space to organize and store belongings.
This home isn't just a place to live—it's a place to find peace, make memories, and enjoy all that Scarborough has to offer.








