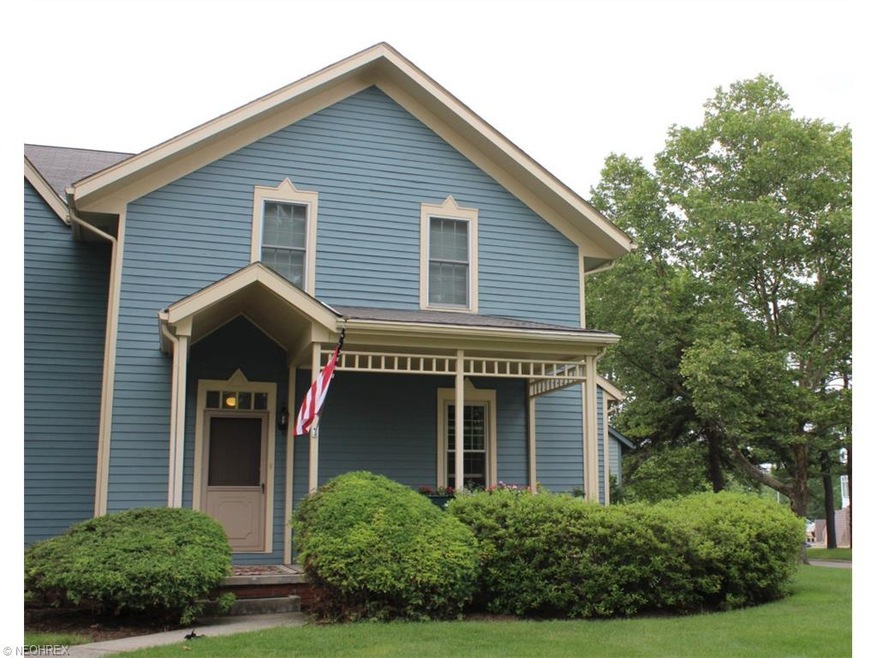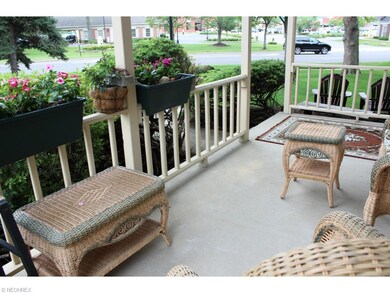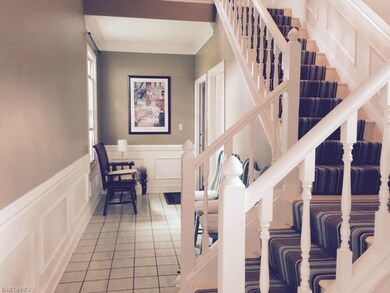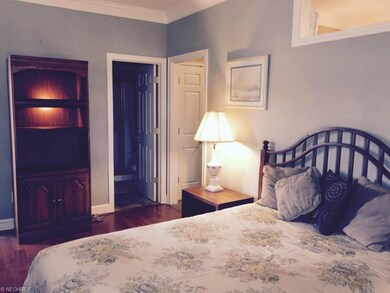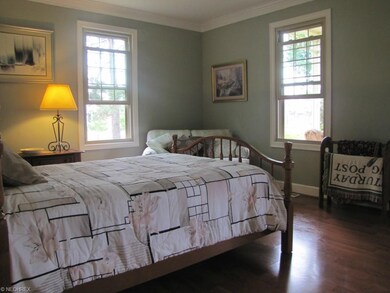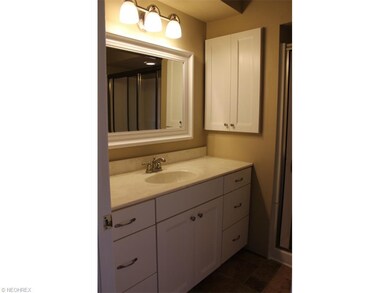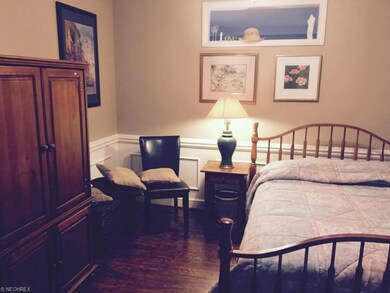
39 Hudson Common Dr Hudson, OH 44236
Highlights
- City View
- Colonial Architecture
- Corner Lot
- Ellsworth Hill Elementary School Rated A-
- 1 Fireplace
- 1 Car Direct Access Garage
About This Home
As of October 2020Great 2 bedroom first floor corner lot condo in the heart of Hudson!!! Enjoy being so close to many of the local attractions. One block from historic downtown Hudson. Owners can listen to the concerts on the Hudson green during the summer from their front yard. Very well maintained condo with lots of updates. Large private porch off the bedroom room provides a relaxing space to enjoy the beautiful scenery. Second bedroom has ceiling fan and could also be used as den or office (no window or closet). Gorgeous hard wood floors in family room and grand fireplace provides a charming atmosphere. Carpet in the hallway installed this year. Bonus recreational room in the basement allows for an excellent area to play card games and much more. Fresh paint throughout. Laminate floors in bedroom and kitchen installed in 2010. New electric panel in 2007. Interior windows replaced in 2010 and window in foyer replaced last year. Included with the listing is the ping pong table and poker / bumper pool table. Easily portable closets that can be installed in den to convert into a second bedroom. Definitely one to put on your must see list.
Last Agent to Sell the Property
Keller Williams Chervenic Rlty License #2006007481 Listed on: 06/19/2015

Last Buyer's Agent
Keller Williams Chervenic Rlty License #2006007481 Listed on: 06/19/2015

Property Details
Home Type
- Condominium
Est. Annual Taxes
- $3,000
Year Built
- Built in 1979
Lot Details
- Cul-De-Sac
- Southeast Facing Home
HOA Fees
- $200 Monthly HOA Fees
Home Design
- Colonial Architecture
- Asphalt Roof
Interior Spaces
- 1,170 Sq Ft Home
- 1-Story Property
- 1 Fireplace
- City Views
- Basement Fills Entire Space Under The House
Kitchen
- Built-In Oven
- Range
- Microwave
- Dishwasher
Bedrooms and Bathrooms
- 2 Bedrooms
Home Security
Parking
- 1 Car Direct Access Garage
- Garage Door Opener
Outdoor Features
- Porch
Utilities
- Forced Air Heating and Cooling System
- Humidifier
- Heating System Uses Gas
Listing and Financial Details
- Assessor Parcel Number 3202146
Community Details
Overview
- Association fees include insurance, exterior building, landscaping, reserve fund, snow removal, trash removal
- Hudson Commons Condo Community
Pet Policy
- Pets Allowed
Additional Features
- Shops
- Fire and Smoke Detector
Ownership History
Purchase Details
Home Financials for this Owner
Home Financials are based on the most recent Mortgage that was taken out on this home.Purchase Details
Home Financials for this Owner
Home Financials are based on the most recent Mortgage that was taken out on this home.Purchase Details
Purchase Details
Home Financials for this Owner
Home Financials are based on the most recent Mortgage that was taken out on this home.Purchase Details
Home Financials for this Owner
Home Financials are based on the most recent Mortgage that was taken out on this home.Purchase Details
Purchase Details
Similar Homes in Hudson, OH
Home Values in the Area
Average Home Value in this Area
Purchase History
| Date | Type | Sale Price | Title Company |
|---|---|---|---|
| Warranty Deed | $182,500 | Kingdom Title | |
| Warranty Deed | $182,500 | Kingdom Title | |
| Warranty Deed | -- | None Available | |
| Warranty Deed | $157,000 | None Available | |
| Warranty Deed | $145,000 | Attorney | |
| Interfamily Deed Transfer | -- | None Available | |
| Interfamily Deed Transfer | -- | Attorney | |
| Deed | $93,000 | -- |
Mortgage History
| Date | Status | Loan Amount | Loan Type |
|---|---|---|---|
| Previous Owner | $137,750 | New Conventional | |
| Previous Owner | $88,000 | Unknown |
Property History
| Date | Event | Price | Change | Sq Ft Price |
|---|---|---|---|---|
| 10/28/2020 10/28/20 | Sold | $182,500 | -3.9% | $156 / Sq Ft |
| 09/17/2020 09/17/20 | Pending | -- | -- | -- |
| 09/11/2020 09/11/20 | For Sale | $189,900 | +21.0% | $162 / Sq Ft |
| 11/01/2017 11/01/17 | Sold | $157,000 | -4.6% | $134 / Sq Ft |
| 09/05/2017 09/05/17 | Pending | -- | -- | -- |
| 08/23/2017 08/23/17 | For Sale | $164,500 | +13.4% | $141 / Sq Ft |
| 10/02/2015 10/02/15 | Sold | $145,000 | -6.4% | $124 / Sq Ft |
| 09/01/2015 09/01/15 | Pending | -- | -- | -- |
| 06/19/2015 06/19/15 | For Sale | $154,900 | -- | $132 / Sq Ft |
Tax History Compared to Growth
Tax History
| Year | Tax Paid | Tax Assessment Tax Assessment Total Assessment is a certain percentage of the fair market value that is determined by local assessors to be the total taxable value of land and additions on the property. | Land | Improvement |
|---|---|---|---|---|
| 2025 | $3,928 | $74,204 | $5,331 | $68,873 |
| 2024 | $3,832 | $74,204 | $5,331 | $68,873 |
| 2023 | $3,928 | $74,204 | $5,331 | $68,873 |
| 2022 | $3,406 | $58,762 | $4,197 | $54,565 |
| 2021 | $3,411 | $58,762 | $4,197 | $54,565 |
| 2020 | $3,352 | $58,770 | $4,200 | $54,570 |
| 2019 | $3,109 | $50,470 | $4,280 | $46,190 |
| 2018 | $3,099 | $50,470 | $4,280 | $46,190 |
| 2017 | $2,904 | $50,470 | $4,280 | $46,190 |
| 2016 | $2,843 | $45,880 | $4,200 | $41,680 |
| 2015 | $2,904 | $45,880 | $4,200 | $41,680 |
| 2014 | $2,912 | $45,880 | $4,200 | $41,680 |
| 2013 | $2,088 | $32,120 | $4,200 | $27,920 |
Agents Affiliated with this Home
-

Seller's Agent in 2020
Jean Reno
Howard Hanna
(330) 958-2609
89 in this area
220 Total Sales
-

Buyer's Agent in 2020
Shannon Pansmith
EXP Realty, LLC.
(330) 247-8704
68 in this area
279 Total Sales
-

Seller's Agent in 2015
Patricia Kurtz
Keller Williams Chervenic Rlty
(330) 802-1675
109 in this area
421 Total Sales
Map
Source: MLS Now
MLS Number: 3722024
APN: 32-02146
- 33 Atterbury Blvd
- 77 Atterbury Blvd Unit 309
- 77 Atterbury Blvd Unit 106
- 114 Brentwood Dr
- 180 Atterbury Blvd
- 304 Cutler Ln
- 41 W Case Dr
- 14 W Case Dr
- 311 W Streetsboro St
- 244 Atterbury Blvd
- 41 Prescott Dr
- 128 Hudson St
- 21 Steepleview Dr
- 17 Brandywine Dr
- 190 Aurora St
- 191 Sunset Dr
- 6911 Post Ln
- 459 W Streetsboro St Unit F
- 6170 Nicholson Dr
- 1607 Hunting Hollow Dr
