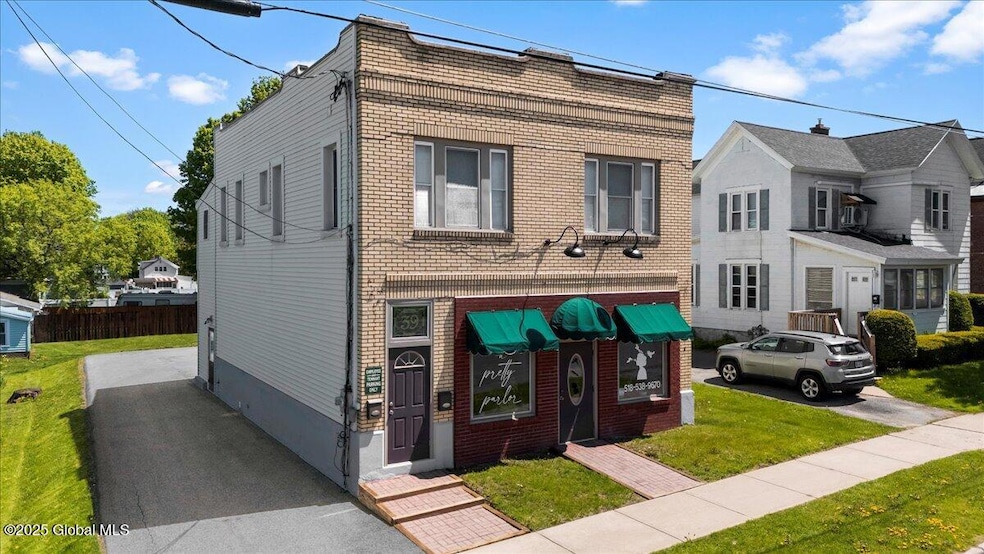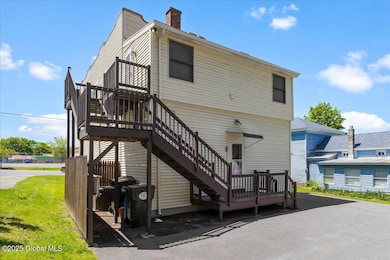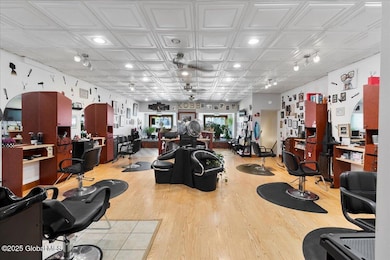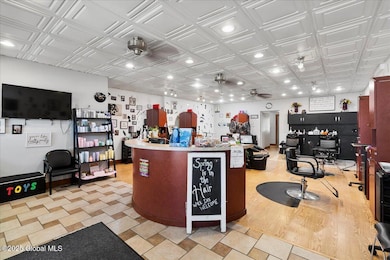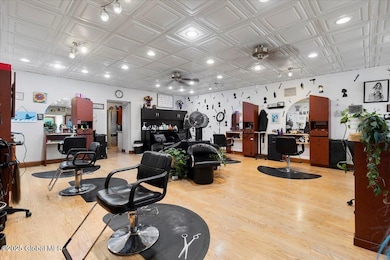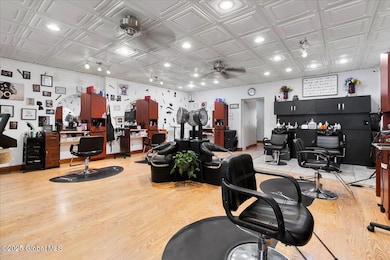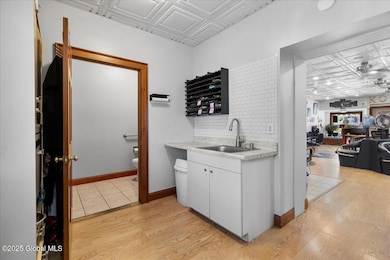
39 Hudson St South Glens Falls, NY 12803
Moreau NeighborhoodEstimated payment $2,395/month
Highlights
- Mud Room
- Den
- Bathroom on Main Level
- No HOA
- Living Room
- Laundry closet
About This Home
Currently set up as a salon & spa, but has many other potential uses. On the main level there are 5 style stations,2 wash stations & a large reception desk/waiting area. In the back you'll find locking cupboards, plenty of counter space, utility sink and large employee/client bathroom. Head down to the spacious basement from the main level or from a separate driveway side entrance. In the basement you'll find 3 spaces (2 private) perfect for spa services (Nail tech/Facial/Massage/Etc.). One private space includes a shower & salon sink. There is a 1/2BT, laundry closet and plumbing in place for 2 pedicure chairs. Perfect for additional rent revenue. The spacious 2BR,1BT second floor apartment offers a large kitchen with island and SS appliances, formal dinning room, laundry/mudroom combo.
Home Details
Home Type
- Single Family
Est. Annual Taxes
- $2,634
Year Built
- Built in 1960
Lot Details
- 5,663 Sq Ft Lot
- Lot Dimensions are 49x111x50x112
- Property is zoned Mixed
Home Design
- Brick Exterior Construction
- Rubber Roof
- Vinyl Siding
Interior Spaces
- Mud Room
- Living Room
- Dining Room
- Den
- Laundry closet
Kitchen
- Gas Oven
- Microwave
- Dishwasher
Flooring
- Carpet
- Laminate
- Ceramic Tile
Bedrooms and Bathrooms
- 3 Bedrooms
- Primary bedroom located on second floor
- Bathroom on Main Level
Finished Basement
- Heated Basement
- Basement Fills Entire Space Under The House
- Exterior Basement Entry
Parking
- 4 Parking Spaces
- Paved Parking
- Off-Street Parking
Outdoor Features
- Shed
Schools
- South Glens Falls High School
Utilities
- Central Air
- Heating System Uses Natural Gas
- Baseboard Heating
- Hot Water Heating System
- 200+ Amp Service
Community Details
- No Home Owners Association
Listing and Financial Details
- Legal Lot and Block 7.000 / 2
- Assessor Parcel Number 414401 37.54-2-7
Map
Home Values in the Area
Average Home Value in this Area
Tax History
| Year | Tax Paid | Tax Assessment Tax Assessment Total Assessment is a certain percentage of the fair market value that is determined by local assessors to be the total taxable value of land and additions on the property. | Land | Improvement |
|---|---|---|---|---|
| 2024 | $2,104 | $135,000 | $22,600 | $112,400 |
| 2023 | $2,088 | $130,000 | $22,600 | $107,400 |
| 2022 | $2,124 | $120,000 | $21,500 | $98,500 |
| 2021 | $2,163 | $115,000 | $21,500 | $93,500 |
| 2020 | $2,240 | $115,000 | $21,500 | $93,500 |
| 2019 | $1,791 | $115,000 | $21,500 | $93,500 |
| 2018 | $2,226 | $115,000 | $21,500 | $93,500 |
| 2017 | $2,199 | $115,000 | $21,500 | $93,500 |
| 2016 | $2,177 | $115,000 | $21,500 | $93,500 |
Property History
| Date | Event | Price | Change | Sq Ft Price |
|---|---|---|---|---|
| 08/05/2025 08/05/25 | Pending | -- | -- | -- |
| 05/13/2025 05/13/25 | For Sale | $399,900 | 0.0% | $157 / Sq Ft |
| 10/07/2021 10/07/21 | Rented | $1,100 | -26.7% | -- |
| 10/05/2021 10/05/21 | For Rent | $1,500 | -- | -- |
About the Listing Agent

Lisa Grassi Bender is a seasoned real estate professional with HUNT Real Estate ERA, known for her expertise, dedication, and exceptional client service. With years of experience in the industry, Lisa has built a strong reputation for her ability to navigate complex transactions and deliver results. As a leader, she heads a dynamic team that values collaboration and a client-first approach. Lisa’s deep knowledge of the local market and her commitment to excellence make her a trusted advisor for
Lisa's Other Listings
Source: Global MLS
MLS Number: 202517201
APN: 414401-037-054-0002-007-000-0000
