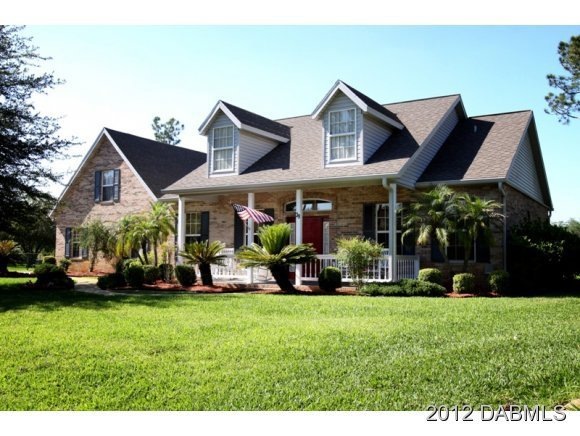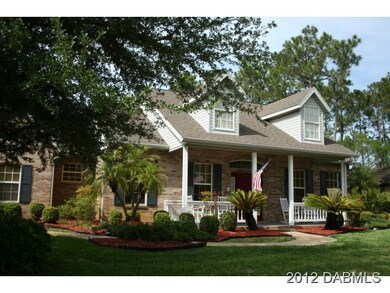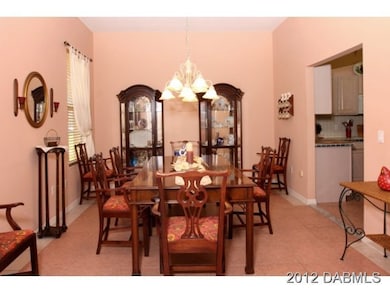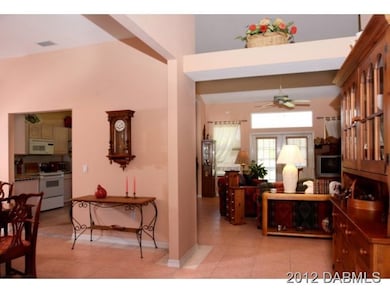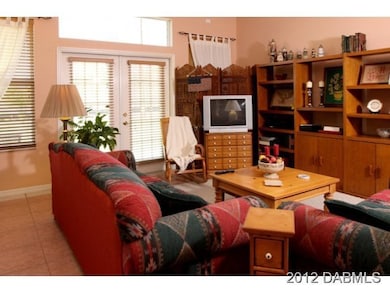
39 Hunt Master Ct Ormond Beach, FL 32174
Hunters Ridge NeighborhoodHighlights
- Lake Front
- Clubhouse
- Traditional Architecture
- Home fronts a pond
- Deck
- Wood Flooring
About This Home
As of July 2023This amazing 4 bedroom home in Hunters Ridge is immaculate and move in ready. Custom built with soaring cathedral ceilings and a wide open floor plan, this home is perfect for a buyer who wants lots of space. The front porch is wide enough for rocking chairs and welcomes you into the house. As you enter the foyer, the large dining room is to the right and the living room, with a beautiful view of a very private back yard and unobstructed view of the lake, is directly ahead. The kitchen overlooks the breakfast nook and the living area and has space at the counter for bar stools. The gorgeous master bedroom is huge and has an amazing master bathroom and a large walk in closet. The second and third bedrooms are on the opposite side of the house for lots of privacy. The very large fourt h bedroom and third bath are upstairs and have gorgeous bamboo floors. This area of the house has been added in 2012! A side entry garage accesses the interior hallway beside the huge, laundry/utility room which is adjacent to the kitchen for easy offloading of groceries! A central vacuum system is installed but has never been hooked up to a motor. A/C was replaced in 2007, the hot water tank was replaced in 2009. In addition, the house has an intercom system, an in wall pest treatment system, in slab termite treatment and the insulation has been upgraded! The property backs up to a preserve buffer and lake. This home has lots to offer!!! See it today!
Last Agent to Sell the Property
Mary Anne James
RE/MAX Signature License #3178515 Listed on: 04/21/2012
Last Buyer's Agent
Todd Hardy
EXIT Beach Realty License #0695395
Home Details
Home Type
- Single Family
Est. Annual Taxes
- $3,357
Year Built
- Built in 1996
Lot Details
- Home fronts a pond
- Lake Front
- South Facing Home
HOA Fees
- $63 Monthly HOA Fees
Parking
- 2 Car Attached Garage
- Additional Parking
Property Views
- Lake
- Pond
Home Design
- Traditional Architecture
- Brick or Stone Mason
- Shingle Roof
Interior Spaces
- 2,508 Sq Ft Home
- 2-Story Property
- Central Vacuum
- Ceiling Fan
- Family Room
- Living Room
- Dining Room
- Den
- Utility Room
Kitchen
- Electric Range
- Microwave
- Dishwasher
- Disposal
Flooring
- Wood
- Carpet
- Tile
Bedrooms and Bathrooms
- 4 Bedrooms
- Split Bedroom Floorplan
- 3 Full Bathrooms
Outdoor Features
- Deck
- Patio
- Front Porch
Additional Features
- Accessible Common Area
- Smart Irrigation
- Central Heating and Cooling System
Listing and Financial Details
- Homestead Exemption
- Assessor Parcel Number 412703000180
Community Details
Overview
- Association fees include security
- Hunters Ridge Subdivision
Recreation
- Community Pool
Additional Features
- Clubhouse
- Security
Ownership History
Purchase Details
Home Financials for this Owner
Home Financials are based on the most recent Mortgage that was taken out on this home.Purchase Details
Home Financials for this Owner
Home Financials are based on the most recent Mortgage that was taken out on this home.Purchase Details
Home Financials for this Owner
Home Financials are based on the most recent Mortgage that was taken out on this home.Purchase Details
Similar Homes in Ormond Beach, FL
Home Values in the Area
Average Home Value in this Area
Purchase History
| Date | Type | Sale Price | Title Company |
|---|---|---|---|
| Warranty Deed | $510,000 | Realty Pro Title | |
| Warranty Deed | $267,500 | Southera M Jager Lcl | |
| Warranty Deed | $195,000 | Waterside Title Co | |
| Interfamily Deed Transfer | -- | -- |
Mortgage History
| Date | Status | Loan Amount | Loan Type |
|---|---|---|---|
| Open | $413,100 | VA | |
| Previous Owner | $265,000 | New Conventional | |
| Previous Owner | $215,250 | New Conventional | |
| Previous Owner | $238,000 | New Conventional | |
| Previous Owner | $150,000 | New Conventional | |
| Previous Owner | $140,000 | New Conventional | |
| Previous Owner | $110,000 | New Conventional | |
| Previous Owner | $90,000 | New Conventional | |
| Previous Owner | $27,000 | Credit Line Revolving |
Property History
| Date | Event | Price | Change | Sq Ft Price |
|---|---|---|---|---|
| 07/28/2023 07/28/23 | Sold | $510,000 | 0.0% | $213 / Sq Ft |
| 06/22/2023 06/22/23 | Pending | -- | -- | -- |
| 06/20/2023 06/20/23 | For Sale | $510,000 | +71.4% | $213 / Sq Ft |
| 06/01/2017 06/01/17 | Sold | $297,500 | 0.0% | $119 / Sq Ft |
| 04/25/2017 04/25/17 | Pending | -- | -- | -- |
| 01/05/2017 01/05/17 | For Sale | $297,500 | +52.6% | $119 / Sq Ft |
| 08/15/2012 08/15/12 | Sold | $195,000 | 0.0% | $78 / Sq Ft |
| 07/16/2012 07/16/12 | Pending | -- | -- | -- |
| 04/21/2012 04/21/12 | For Sale | $195,000 | -- | $78 / Sq Ft |
Tax History Compared to Growth
Tax History
| Year | Tax Paid | Tax Assessment Tax Assessment Total Assessment is a certain percentage of the fair market value that is determined by local assessors to be the total taxable value of land and additions on the property. | Land | Improvement |
|---|---|---|---|---|
| 2025 | $3,334 | $431,426 | $60,000 | $371,426 |
| 2024 | $3,334 | $419,790 | $60,000 | $359,790 |
| 2023 | $3,334 | $245,908 | $0 | $0 |
| 2022 | $3,230 | $238,746 | $0 | $0 |
| 2021 | $3,344 | $231,792 | $0 | $0 |
| 2020 | $3,292 | $228,592 | $0 | $0 |
| 2019 | $3,231 | $223,453 | $35,000 | $188,453 |
| 2018 | $3,535 | $235,195 | $35,000 | $200,195 |
| 2017 | $2,648 | $180,291 | $0 | $0 |
| 2016 | $2,677 | $176,583 | $0 | $0 |
| 2015 | $2,762 | $175,356 | $0 | $0 |
| 2014 | $2,743 | $173,964 | $0 | $0 |
Agents Affiliated with this Home
-
James Brodick, LLC

Seller's Agent in 2023
James Brodick, LLC
Realty Pros Assured
(386) 527-5027
1 in this area
274 Total Sales
-
Carolyn Botchie

Buyer's Agent in 2023
Carolyn Botchie
Century 21 Sundance Realty
(386) 871-7331
1 in this area
40 Total Sales
-
Robert Stein
R
Seller's Agent in 2017
Robert Stein
Watson Realty Corp.
(386) 843-3304
30 Total Sales
-
Joseph Gambino PLLC

Buyer's Agent in 2017
Joseph Gambino PLLC
Gaff's Realty Company
(386) 756-9999
21 Total Sales
-
M
Seller's Agent in 2012
Mary Anne James
RE/MAX Signature
-
T
Buyer's Agent in 2012
Todd Hardy
EXIT Beach Realty
Map
Source: Daytona Beach Area Association of REALTORS®
MLS Number: 530746
APN: 4127-03-00-0180
- 16 Hunt Master Ct
- 38 Canterbury Woods
- 41 Fawn Haven Trail
- 72 Wrendale Loop
- 34 Fawn Haven Trail
- 71 Wrendale Loop
- 7 Foxfords Chase
- 31 Fawn Haven Trail
- 51 Wrendale Loop
- 15 Highwood Ridge Trail
- 3 Whipper Ln Cir
- 3 Whipper In Cir
- 23 Fawn Haven Trail
- 21 Wrendale Loop
- 27 Foxhunter Flat
- 14 Fawn Haven Trail
- 13 Fawn Haven Trail
- 24 Shear Water Trail
- 23 Foxfield Look
- 2 Huntsman Look
