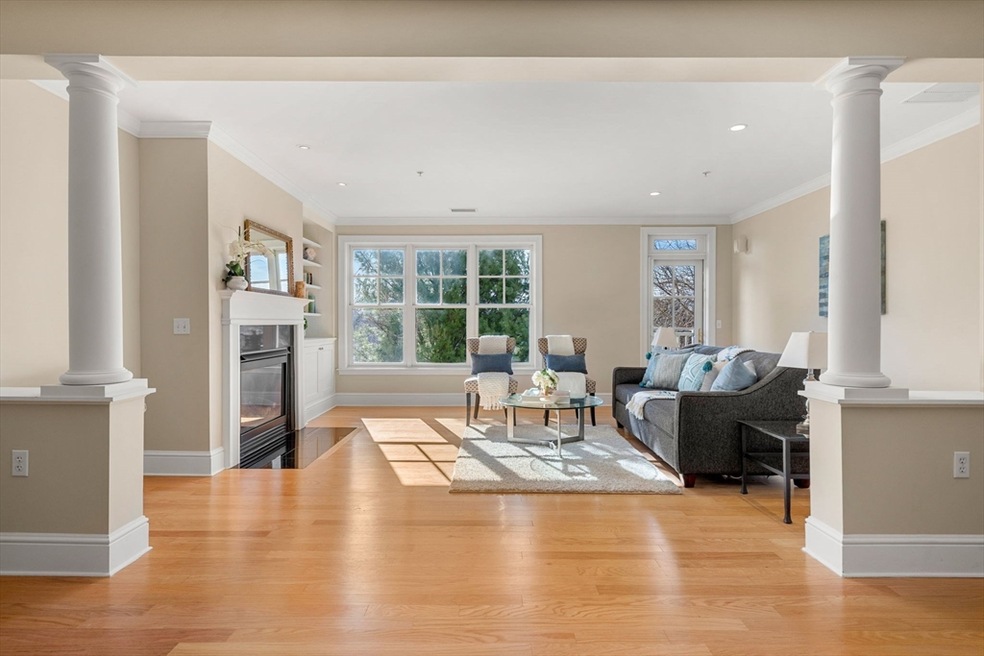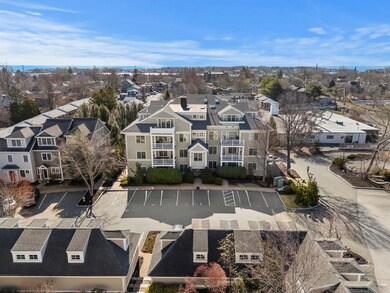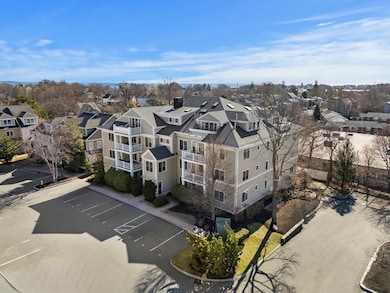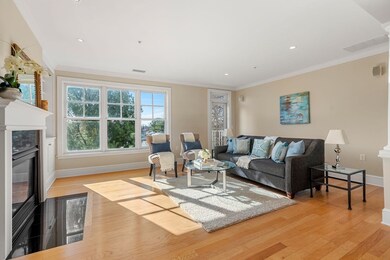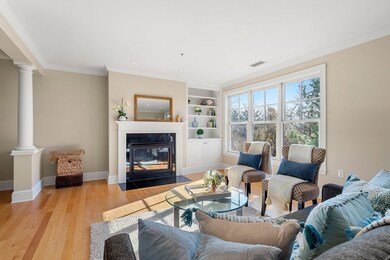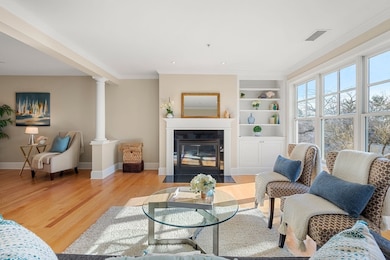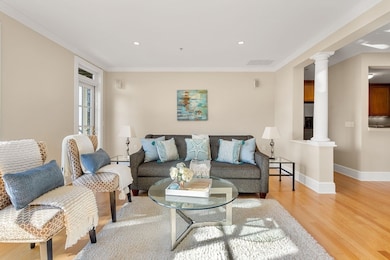
Marblehead Highlands 39 Intrepid Cir Unit 203 Marblehead, MA 01945
Highlights
- Fitness Center
- Open Floorplan
- Property is near public transit
- Marblehead High School Rated A
- Custom Closet System
- Wood Flooring
About This Home
As of May 2025Welcome to The Marblehead Highlands, a premier condominium community on the edge of Marblehead’s Historic District. This desirable 12-unit elevator building offers modern, care-free living with deeded garage parking (including an attic via a drop-down), a second parking space, ample storage, a private balcony, and a spacious workout facility. The sun-filled, open floor plan seamlessly connects the living and dining areas, while the stylish kitchen boasts granite countertops and stainless steel appliances. Down the hall, you'll find a second bedroom, a full bath, and a convenient laundry area. The primary suite features two generous closets and an en-suite bath with a double vanity, soaking tub, and separate shower. Well-managed and ideally located, Marblehead Highlands is just moments from shops, dining, the harbor, and beautiful beaches. Don’t miss this rare opportunity to enjoy easy coastal living in the heart of Marblehead!
Last Agent to Sell the Property
Coldwell Banker Realty - Marblehead Listed on: 03/31/2025

Property Details
Home Type
- Condominium
Est. Annual Taxes
- $5,582
Year Built
- Built in 2006
Lot Details
- Near Conservation Area
- Two or More Common Walls
HOA Fees
- $609 Monthly HOA Fees
Parking
- 1 Car Detached Garage
- Parking Storage or Cabinetry
- Off-Street Parking
- Deeded Parking
- Assigned Parking
Home Design
- Frame Construction
- Shingle Roof
- Shingle Siding
Interior Spaces
- 1,482 Sq Ft Home
- 1-Story Property
- Open Floorplan
- Crown Molding
- Ceiling Fan
- Recessed Lighting
- Decorative Lighting
- Light Fixtures
- Insulated Windows
- Insulated Doors
- Living Room with Fireplace
- Exterior Basement Entry
- Intercom
Kitchen
- Stove
- Range<<rangeHoodToken>>
- <<microwave>>
- Dishwasher
- Stainless Steel Appliances
- Solid Surface Countertops
- Trash Compactor
- Disposal
Flooring
- Wood
- Wall to Wall Carpet
- Ceramic Tile
Bedrooms and Bathrooms
- 2 Bedrooms
- Primary bedroom located on second floor
- Custom Closet System
- Walk-In Closet
- 2 Full Bathrooms
- Double Vanity
- Pedestal Sink
- Soaking Tub
- <<tubWithShowerToken>>
Laundry
- Laundry on upper level
- Dryer
- Washer
Accessible Home Design
- Level Entry For Accessibility
Outdoor Features
- Walking Distance to Water
- Balcony
Location
- Property is near public transit
- Property is near schools
Schools
- Brown Elementary School
- Village/Vets Middle School
- Marblehead High School
Utilities
- Forced Air Heating and Cooling System
- 1 Cooling Zone
- 1 Heating Zone
- Heating System Uses Natural Gas
Listing and Financial Details
- Assessor Parcel Number 4621326
Community Details
Overview
- Association fees include insurance, security, maintenance structure, road maintenance, ground maintenance, snow removal, trash, reserve funds
- 88 Units
- Mid-Rise Condominium
- Marblehead Highlands Community
Amenities
- Community Garden
- Shops
- Coin Laundry
- Elevator
- Community Storage Space
Recreation
- Fitness Center
- Park
- Jogging Path
- Bike Trail
Pet Policy
- Call for details about the types of pets allowed
Security
- Resident Manager or Management On Site
Ownership History
Purchase Details
Home Financials for this Owner
Home Financials are based on the most recent Mortgage that was taken out on this home.Purchase Details
Home Financials for this Owner
Home Financials are based on the most recent Mortgage that was taken out on this home.Purchase Details
Home Financials for this Owner
Home Financials are based on the most recent Mortgage that was taken out on this home.Purchase Details
Similar Homes in Marblehead, MA
Home Values in the Area
Average Home Value in this Area
Purchase History
| Date | Type | Sale Price | Title Company |
|---|---|---|---|
| Condominium Deed | $797,000 | None Available | |
| Condominium Deed | $797,000 | None Available | |
| Condominium Deed | $800,000 | None Available | |
| Condominium Deed | $800,000 | None Available | |
| Condominium Deed | $800,000 | None Available | |
| Condominium Deed | $520,000 | None Available | |
| Condominium Deed | $520,000 | None Available | |
| Condominium Deed | $520,000 | None Available | |
| Deed | $480,000 | -- | |
| Deed | $480,000 | -- |
Mortgage History
| Date | Status | Loan Amount | Loan Type |
|---|---|---|---|
| Previous Owner | $640,000 | Purchase Money Mortgage | |
| Previous Owner | $330,000 | New Conventional |
Property History
| Date | Event | Price | Change | Sq Ft Price |
|---|---|---|---|---|
| 05/23/2025 05/23/25 | Sold | $797,000 | +2.8% | $538 / Sq Ft |
| 04/04/2025 04/04/25 | Pending | -- | -- | -- |
| 03/31/2025 03/31/25 | For Sale | $775,000 | -3.1% | $523 / Sq Ft |
| 11/08/2024 11/08/24 | Sold | $800,000 | +3.2% | $540 / Sq Ft |
| 09/21/2024 09/21/24 | Pending | -- | -- | -- |
| 09/20/2024 09/20/24 | For Sale | $775,000 | -- | $523 / Sq Ft |
Tax History Compared to Growth
Tax History
| Year | Tax Paid | Tax Assessment Tax Assessment Total Assessment is a certain percentage of the fair market value that is determined by local assessors to be the total taxable value of land and additions on the property. | Land | Improvement |
|---|---|---|---|---|
| 2025 | $5,582 | $616,800 | $0 | $616,800 |
| 2024 | $5,492 | $612,900 | $0 | $612,900 |
| 2023 | $5,562 | $556,200 | $0 | $556,200 |
| 2022 | $5,668 | $538,800 | $0 | $538,800 |
| 2021 | $5,577 | $535,200 | $0 | $535,200 |
| 2020 | $4,723 | $454,600 | $0 | $454,600 |
| 2019 | $4,707 | $438,300 | $0 | $438,300 |
| 2018 | $4,830 | $438,300 | $0 | $438,300 |
| 2017 | $4,373 | $397,200 | $0 | $397,200 |
| 2016 | $4,865 | $438,300 | $0 | $438,300 |
| 2015 | $4,962 | $447,800 | $0 | $447,800 |
| 2014 | $4,612 | $415,900 | $0 | $415,900 |
Agents Affiliated with this Home
-
Liz Walters
L
Seller's Agent in 2025
Liz Walters
Coldwell Banker Realty - Marblehead
(617) 438-3665
60 in this area
90 Total Sales
-
Ryan DeLisle
R
Buyer's Agent in 2025
Ryan DeLisle
Coldwell Banker Realty - Marblehead
(781) 631-9511
21 in this area
36 Total Sales
-
Linda Hayes

Seller's Agent in 2024
Linda Hayes
William Raveis R.E. & Home Services
(781) 605-8805
24 in this area
88 Total Sales
About Marblehead Highlands
Map
Source: MLS Property Information Network (MLS PIN)
MLS Number: 73352126
APN: MARB-000152-000009-000007
- 18 Lincoln Park
- 1 Green St Unit 5
- 114 Elm St
- 76 Green St
- 55 Stony Brook Rd
- 59 Pleasant St Unit 2
- 19 Mill Pond
- 8 Franklin St Unit 18
- 3 Doaks Ln
- 28 Waterside Rd
- 170 Beacon St
- 10 Hooper St
- 13 Selman St
- 6 Lee St
- 15 Linden St
- 95 Front St Unit 6
- 1 Aldrich Terrace
- 1 Gregory St
- 24 Lee St Unit A3
- 8 Prospect St Unit 2
