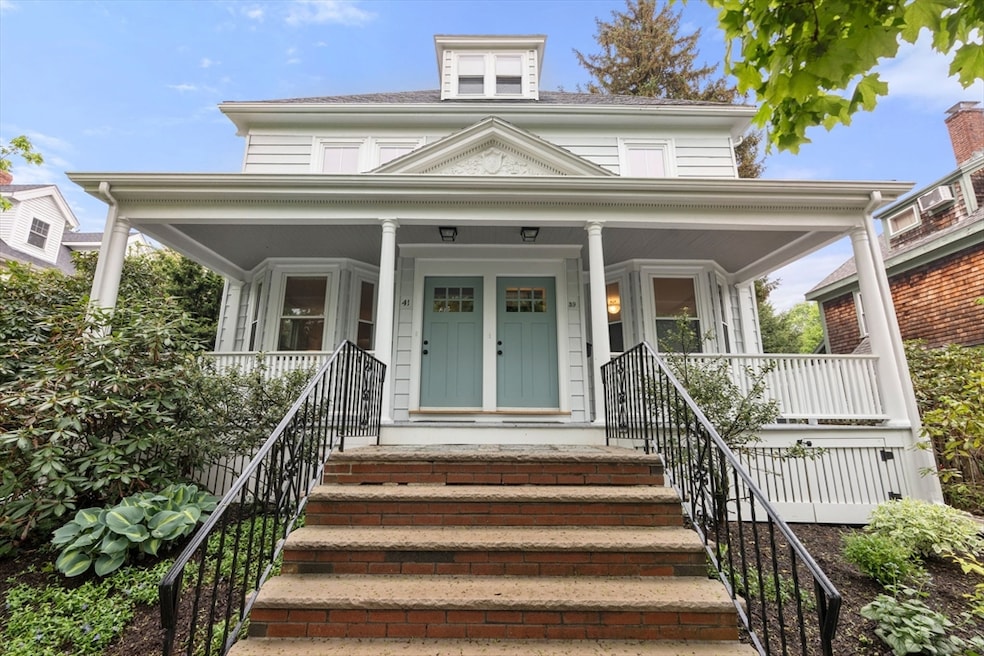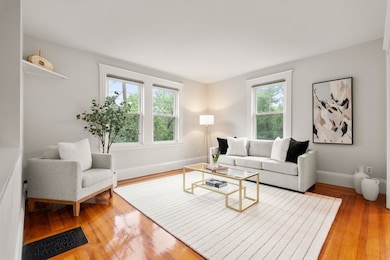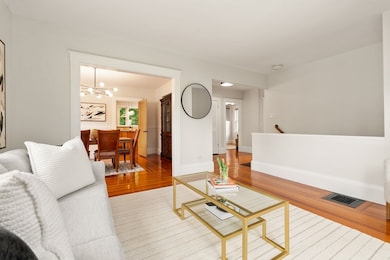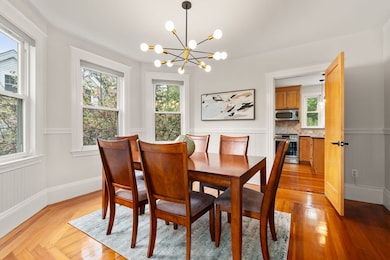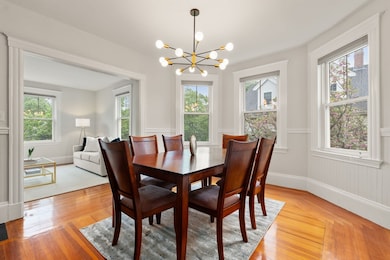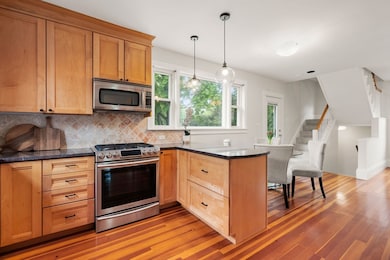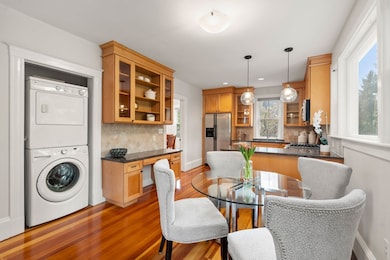
39 Irving St Newton Center, MA 02459
Newton Centre NeighborhoodHighlights
- No Units Above
- Open Floorplan
- Deck
- Ward Elementary School Rated A+
- Landscaped Professionally
- Property is near public transit
About This Home
As of July 2025Sunny and spacious duplex in an unbeatable Newton Centre location! This bright 3-bed, 2-bath home offers the perfect blend of charm and fresh updates, including newly renovated bathrooms, upgraded lighting, fresh paint, and new carpeting. The main level features an open floor plan with a living room, dining room, eat-in kitchen, playroom/family room, full bath, and a sizable bedroom. The kitchen includes granite countertops, stainless appliances, and ample cabinet storage space. Upstairs, you’ll find a great workspace nook, a second bedroom, a fully renovated bathroom, and a large primary bedroom. High ceilings, hardwood floors, and tons of natural light throughout. Enjoy a charming farmer’s porch, a shared garden, in-unit laundry, generous storage space in the basement, one garage parking space and a second available in the driveway. All vert close proximity to the Carriage Road, T, BC, Ward School, parks, and Newton Centre’s shops and restaurants -a rare opportunity in an A+ location
Last Agent to Sell the Property
Jenna Levin
Coldwell Banker Realty - Wellesley Listed on: 05/07/2025

Property Details
Home Type
- Condominium
Est. Annual Taxes
- $7,971
Year Built
- Built in 1920
Lot Details
- No Units Above
- Fenced Yard
- Fenced
- Landscaped Professionally
- Sprinkler System
HOA Fees
- $300 Monthly HOA Fees
Parking
- 1 Car Detached Garage
- Garage Door Opener
- Off-Street Parking
- Assigned Parking
Interior Spaces
- 1,674 Sq Ft Home
- 2-Story Property
- Open Floorplan
- Decorative Lighting
- Sitting Room
- Basement
Kitchen
- Range
- Microwave
- Freezer
- Dishwasher
- Stainless Steel Appliances
- Disposal
Flooring
- Wood
- Wall to Wall Carpet
- Tile
Bedrooms and Bathrooms
- 3 Bedrooms
- Primary bedroom located on third floor
- 2 Full Bathrooms
Laundry
- Laundry on main level
- Dryer
- Washer
Outdoor Features
- Deck
- Rain Gutters
- Porch
Location
- Property is near public transit
- Property is near schools
Schools
- Ward Elementary School
- Bigelow Middle School
- Newton North High School
Utilities
- Window Unit Cooling System
- Forced Air Heating and Cooling System
- 1 Cooling Zone
- 4 Heating Zones
- Heating System Uses Natural Gas
- Electric Baseboard Heater
Listing and Financial Details
- Assessor Parcel Number S:73 B:048 L:0006,703823
Community Details
Overview
- Association fees include water, sewer, insurance, ground maintenance, snow removal
- 2 Units
Amenities
- Common Area
- Shops
Recreation
- Park
Ownership History
Purchase Details
Home Financials for this Owner
Home Financials are based on the most recent Mortgage that was taken out on this home.Purchase Details
Purchase Details
Home Financials for this Owner
Home Financials are based on the most recent Mortgage that was taken out on this home.Purchase Details
Similar Homes in the area
Home Values in the Area
Average Home Value in this Area
Purchase History
| Date | Type | Sale Price | Title Company |
|---|---|---|---|
| Condominium Deed | $1,050,000 | -- | |
| Condominium Deed | -- | None Available | |
| Condominium Deed | -- | None Available | |
| Deed | $580,000 | -- | |
| Deed | $580,000 | -- | |
| Deed | $575,000 | -- | |
| Deed | $575,000 | -- |
Mortgage History
| Date | Status | Loan Amount | Loan Type |
|---|---|---|---|
| Previous Owner | $368,500 | Unknown | |
| Previous Owner | $360,000 | No Value Available | |
| Previous Owner | $104,800 | No Value Available | |
| Previous Owner | $360,000 | Purchase Money Mortgage | |
| Previous Owner | $417,000 | No Value Available |
Property History
| Date | Event | Price | Change | Sq Ft Price |
|---|---|---|---|---|
| 07/01/2025 07/01/25 | Sold | $1,050,000 | +10.5% | $627 / Sq Ft |
| 05/12/2025 05/12/25 | Pending | -- | -- | -- |
| 05/07/2025 05/07/25 | For Sale | $950,000 | -- | $568 / Sq Ft |
Tax History Compared to Growth
Tax History
| Year | Tax Paid | Tax Assessment Tax Assessment Total Assessment is a certain percentage of the fair market value that is determined by local assessors to be the total taxable value of land and additions on the property. | Land | Improvement |
|---|---|---|---|---|
| 2025 | $7,971 | $813,400 | $0 | $813,400 |
| 2024 | $7,707 | $789,700 | $0 | $789,700 |
| 2023 | $7,536 | $740,300 | $0 | $740,300 |
| 2022 | $7,417 | $705,000 | $0 | $705,000 |
| 2021 | $7,156 | $665,100 | $0 | $665,100 |
| 2020 | $6,944 | $665,100 | $0 | $665,100 |
| 2019 | $6,748 | $645,700 | $0 | $645,700 |
| 2018 | $6,612 | $611,100 | $0 | $611,100 |
| 2017 | $6,299 | $566,500 | $0 | $566,500 |
| 2016 | $6,025 | $529,400 | $0 | $529,400 |
| 2015 | $5,854 | $504,200 | $0 | $504,200 |
Agents Affiliated with this Home
-
J
Seller's Agent in 2025
Jenna Levin
Coldwell Banker Realty - Wellesley
-
Erin Baumgartner

Buyer's Agent in 2025
Erin Baumgartner
Compass
2 in this area
35 Total Sales
Map
Source: MLS Property Information Network (MLS PIN)
MLS Number: 73371016
APN: NEWT-000073-000048-000006
- 12 Garner St
- 21 Francis St Unit 23
- 23 Francis St Unit 23
- 21-23 Francis St
- 18 Alden St
- 983 Centre St
- 1 Croftdale Rd
- 77 Cotton St
- 9 The Ledges Rd
- 680 Beacon St
- 20 Mandalay Rd
- 126 Homer St
- 145 Warren St Unit 4
- 145 Warren St Unit 5
- 36 Lorna Rd
- 30 Edge Hill Rd
- 80 Glen Ave
- Lot 3 Chapin Rd
- Lot 2 Chapin Rd
- Lots 2 & 3 Chapin Rd
