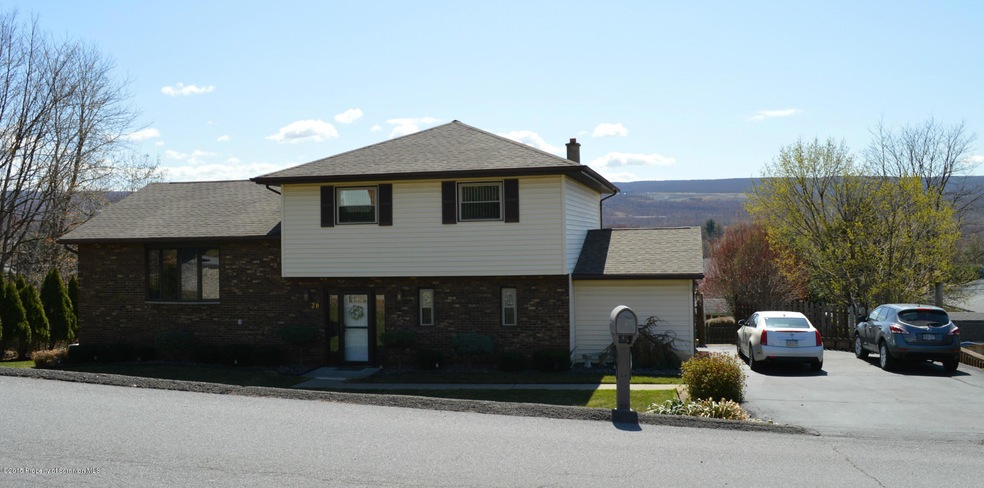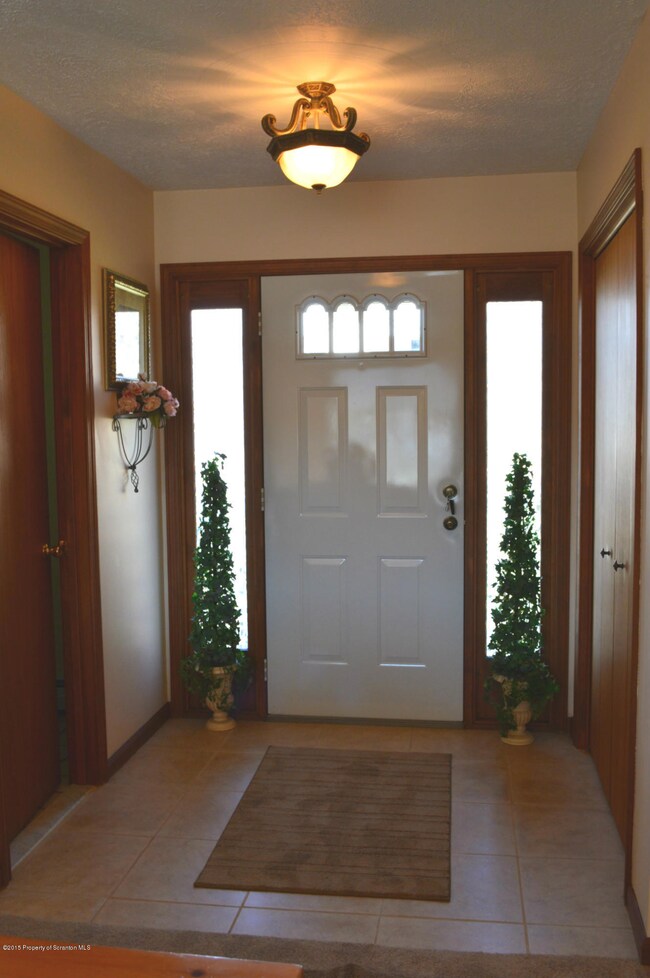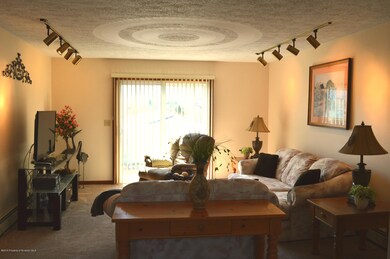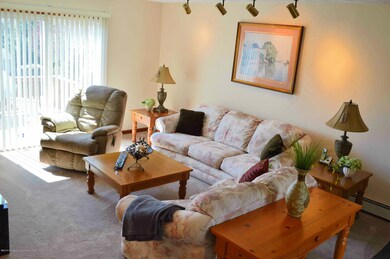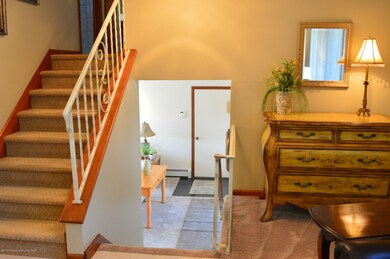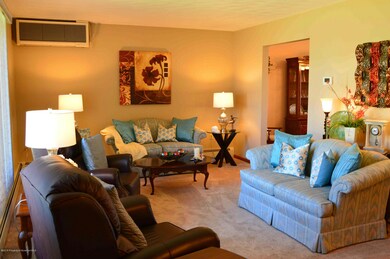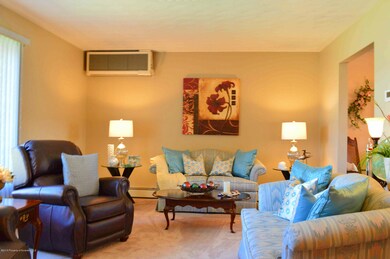
39 James Way Archbald, PA 18403
Highlights
- Deck
- Eat-In Kitchen
- Bar
- Covered patio or porch
- Interior Lot
- Tile Flooring
About This Home
As of September 2023A spotless and beautiful, 3 BRM, 1.5 BA split level with lots of updates, inground pool, two decks, one covered, three living rooms, bar, gas heat, split ductless air conditioning, fenced large lot and much more to love. You'll feel right at home at this incredibly well maintained one owner, well laid-out home in the popular Valley View School District., Baths: 1 Bath Lev 2,1 Half Lev 1, Beds: 2+ Bed 2nd,Mstr 2nd, SqFt Fin - Main: 810.00, SqFt Fin - 3rd: 0.00, Tax Information: Available, Dining Area: Y, SqFt Fin - 2nd: 735.00
Last Agent to Sell the Property
Danielle Angeloni
REALTY NETWORK GROUP Listed on: 05/11/2015
Last Buyer's Agent
Danielle Angeloni
REALTY NETWORK GROUP Listed on: 05/11/2015
Home Details
Home Type
- Single Family
Est. Annual Taxes
- $3,627
Year Built
- Built in 1987
Lot Details
- 0.35 Acre Lot
- Lot Dimensions are 130x17x85x105x19x96
- Interior Lot
Parking
- 2 Car Garage
- Driveway
Home Design
- Split Level Home
- Brick Exterior Construction
- Wood Roof
- Composition Roof
- Vinyl Siding
Interior Spaces
- 1-Story Property
- Bar
- Ceiling Fan
- Insulated Windows
- Fire and Smoke Detector
Kitchen
- Eat-In Kitchen
- Electric Oven
- Electric Range
- Microwave
- Dishwasher
Flooring
- Carpet
- Concrete
- Tile
Bedrooms and Bathrooms
- 3 Bedrooms
Laundry
- Dryer
- Washer
Basement
- Partial Basement
- Interior Basement Entry
- Block Basement Construction
- Crawl Space
Outdoor Features
- Deck
- Covered patio or porch
- Outdoor Storage
- Outbuilding
Utilities
- Ductless Heating Or Cooling System
- Heating System Uses Natural Gas
Listing and Financial Details
- Assessor Parcel Number 1040702000701
Ownership History
Purchase Details
Home Financials for this Owner
Home Financials are based on the most recent Mortgage that was taken out on this home.Purchase Details
Home Financials for this Owner
Home Financials are based on the most recent Mortgage that was taken out on this home.Similar Homes in the area
Home Values in the Area
Average Home Value in this Area
Purchase History
| Date | Type | Sale Price | Title Company |
|---|---|---|---|
| Deed | $321,000 | None Listed On Document | |
| Deed | $207,500 | None Available |
Mortgage History
| Date | Status | Loan Amount | Loan Type |
|---|---|---|---|
| Open | $300,200 | New Conventional | |
| Previous Owner | $166,000 | New Conventional | |
| Previous Owner | $150,000 | Credit Line Revolving |
Property History
| Date | Event | Price | Change | Sq Ft Price |
|---|---|---|---|---|
| 09/01/2023 09/01/23 | Sold | $321,000 | +0.3% | $157 / Sq Ft |
| 06/05/2023 06/05/23 | Pending | -- | -- | -- |
| 05/31/2023 05/31/23 | For Sale | $320,000 | +54.2% | $156 / Sq Ft |
| 06/19/2015 06/19/15 | Sold | $207,500 | -3.5% | $101 / Sq Ft |
| 05/16/2015 05/16/15 | Pending | -- | -- | -- |
| 05/11/2015 05/11/15 | For Sale | $215,000 | -- | $105 / Sq Ft |
Tax History Compared to Growth
Tax History
| Year | Tax Paid | Tax Assessment Tax Assessment Total Assessment is a certain percentage of the fair market value that is determined by local assessors to be the total taxable value of land and additions on the property. | Land | Improvement |
|---|---|---|---|---|
| 2025 | $5,145 | $20,000 | $6,500 | $13,500 |
| 2024 | $4,414 | $20,000 | $6,500 | $13,500 |
| 2023 | $4,414 | $20,000 | $6,500 | $13,500 |
| 2022 | $4,276 | $20,000 | $6,500 | $13,500 |
| 2021 | $4,266 | $20,000 | $6,500 | $13,500 |
| 2020 | $4,186 | $20,000 | $6,500 | $13,500 |
| 2019 | $3,883 | $20,000 | $6,500 | $13,500 |
| 2018 | $3,813 | $20,000 | $6,500 | $13,500 |
| 2017 | $3,793 | $20,000 | $6,500 | $13,500 |
| 2016 | $2,224 | $20,000 | $6,500 | $13,500 |
| 2015 | -- | $20,000 | $6,500 | $13,500 |
| 2014 | -- | $20,000 | $6,500 | $13,500 |
Agents Affiliated with this Home
-
Danielle Angeloni
D
Seller's Agent in 2023
Danielle Angeloni
ERA One Source Realty, Peckville
(570) 586-1111
38 in this area
245 Total Sales
-
N
Buyer's Agent in 2023
NON MEMBER
NON MEMBER
Map
Source: Greater Scranton Board of REALTORS®
MLS Number: GSB152211
APN: 1040702000701
- 98 Lori Dr Unit L 1
- 0 Lisa Dr
- 15 James Way
- 0 Joel (Lot 49) Dr Unit GSBSC3076
- 116 S Main St
- 0 Joel (Lot 4) Dr
- 1053 Beech St
- 1119 E State St
- 1104 E Filbert St
- 197 Columbus Dr
- 387 Kennedy Dr
- 0 Kennedy Dr
- 0 Jamie (Lot 14) Dr Unit GSBSC3058
- 0 Lower Celli Dr (Lot 48)
- 0 Lower Celli Dr (Lot 41)
- 1108 Filbert St
- 0 Joel (Lot 7) Dr Unit GSBSC3081
- 0 Joel (Lot 33) Dr Unit GSBSC3072
- 0 Dr Unit GSBSC3064
- 0 Jamie (Lot 21) Dr Unit GSBSC3063
