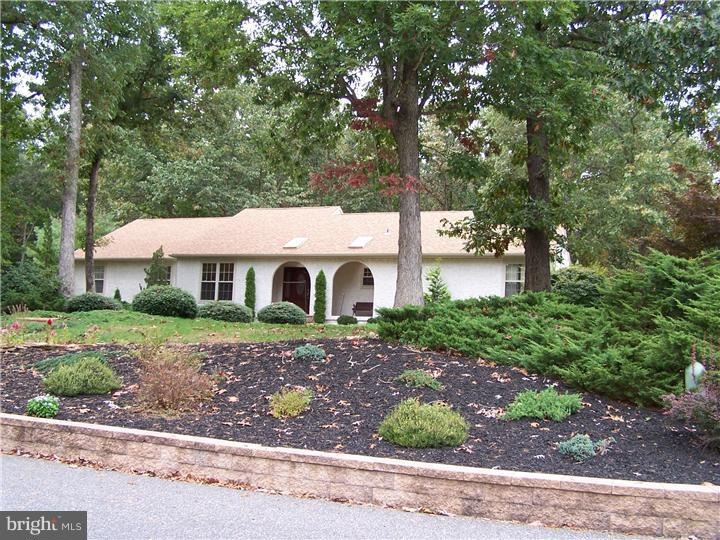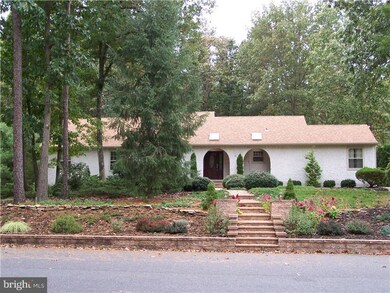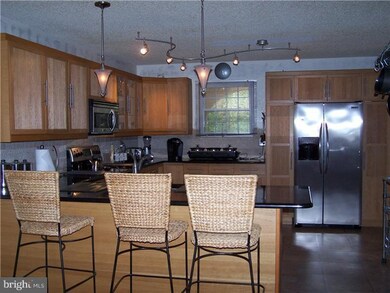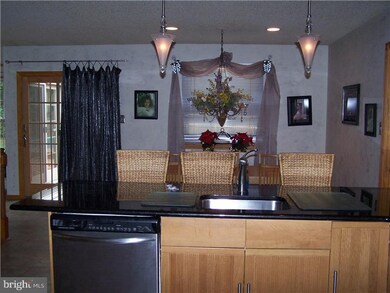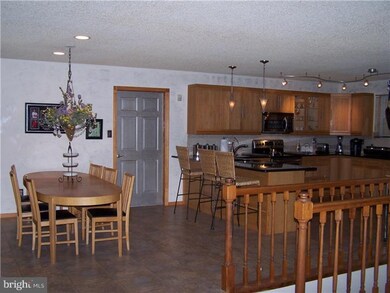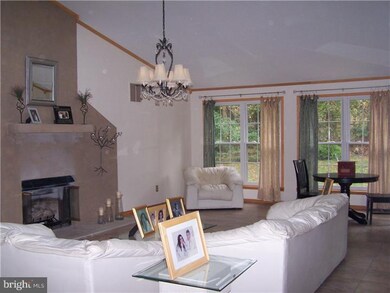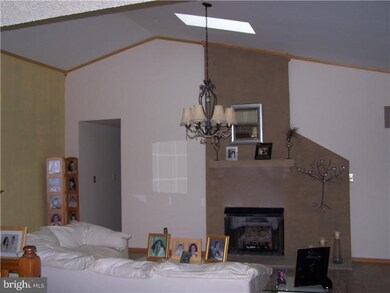
39 Jones Ln Sicklerville, NJ 08081
Washington Township NeighborhoodHighlights
- Above Ground Pool
- Deck
- Marble Flooring
- 0.6 Acre Lot
- Rambler Architecture
- 1 Fireplace
About This Home
As of May 2017Sprawling Rancher in culdasac with open floor plan & soaring ceilings, plenty of natural light with skylights and wall of windows and Double Sliding doors that lead to Two Tier wood deck and above ground pool in private backyard that backs to woods. Enter the foyer with marble tile, and Den with laminate wood flooring. Family room has wood burning fireplace, and vaulted ceiling open to gourmet sized kitchen with newer cabinets, granite counters, stainless steel appliances, and track lighting. Down the hall find large main bath, two ample sized bedrooms with large closet. Over sized master suite has walk in closet with closet organizer, large master bath with tiled frameless glass stall shower, over sized tiled whirlpool tub, and dual his & her sinks with built in wood linen closet. Downstairs find almost the same amount of square footage with brand new carpet, full sized custom built wood bar, game area, another great room, gym, and additional space to be used for storage, or whatever you would like.. maybe another bedroom or two?? The possibilities are endless. All of this plus beautiful landscape complete with pavers, & two-car garage nestled on over half acre lot. Make your appointment today!
Last Agent to Sell the Property
Keller Williams Realty - Cherry Hill Listed on: 10/08/2013

Home Details
Home Type
- Single Family
Est. Annual Taxes
- $9,664
Year Built
- Built in 1989
Lot Details
- 0.6 Acre Lot
- Cul-De-Sac
- Property is in good condition
- Property is zoned PR1
Parking
- 2 Car Attached Garage
- 2 Open Parking Spaces
Home Design
- Rambler Architecture
- Shingle Roof
- Vinyl Siding
- Stucco
Interior Spaces
- 2,067 Sq Ft Home
- Property has 1 Level
- Ceiling height of 9 feet or more
- Ceiling Fan
- Skylights
- 1 Fireplace
- Family Room
- Living Room
- Finished Basement
- Basement Fills Entire Space Under The House
Kitchen
- Eat-In Kitchen
- Butlers Pantry
- Kitchen Island
Flooring
- Wall to Wall Carpet
- Marble
- Tile or Brick
- Vinyl
Bedrooms and Bathrooms
- 3 Bedrooms
- En-Suite Primary Bedroom
- En-Suite Bathroom
- 2.5 Bathrooms
- Walk-in Shower
Laundry
- Laundry Room
- Laundry on main level
Outdoor Features
- Above Ground Pool
- Deck
Utilities
- Central Air
- Heating System Uses Gas
- Hot Water Heating System
- Well
- Natural Gas Water Heater
- On Site Septic
Community Details
- No Home Owners Association
- Jones Lake Subdivision
Listing and Financial Details
- Tax Lot 00002 13
- Assessor Parcel Number 18-00110-00002 13
Ownership History
Purchase Details
Home Financials for this Owner
Home Financials are based on the most recent Mortgage that was taken out on this home.Purchase Details
Home Financials for this Owner
Home Financials are based on the most recent Mortgage that was taken out on this home.Similar Homes in the area
Home Values in the Area
Average Home Value in this Area
Purchase History
| Date | Type | Sale Price | Title Company |
|---|---|---|---|
| Deed | $285,000 | None Available | |
| Deed | $253,000 | Premier Title Co Llc |
Mortgage History
| Date | Status | Loan Amount | Loan Type |
|---|---|---|---|
| Open | $250,500 | New Conventional | |
| Previous Owner | $249,745 | FHA | |
| Previous Owner | $248,417 | FHA | |
| Previous Owner | $105,000 | Unknown | |
| Previous Owner | $25,040 | No Value Available | |
| Previous Owner | $90,000 | Unknown |
Property History
| Date | Event | Price | Change | Sq Ft Price |
|---|---|---|---|---|
| 05/31/2017 05/31/17 | Sold | $285,000 | +0.9% | $138 / Sq Ft |
| 04/04/2017 04/04/17 | Pending | -- | -- | -- |
| 03/29/2017 03/29/17 | Price Changed | $282,500 | -0.5% | $137 / Sq Ft |
| 03/20/2017 03/20/17 | Price Changed | $283,900 | -0.4% | $137 / Sq Ft |
| 02/27/2017 02/27/17 | For Sale | $284,900 | +12.6% | $138 / Sq Ft |
| 09/19/2014 09/19/14 | Sold | $253,000 | -2.3% | $122 / Sq Ft |
| 08/11/2014 08/11/14 | Pending | -- | -- | -- |
| 07/08/2014 07/08/14 | Price Changed | $259,000 | -3.7% | $125 / Sq Ft |
| 05/20/2014 05/20/14 | Price Changed | $269,000 | -1.8% | $130 / Sq Ft |
| 05/12/2014 05/12/14 | Price Changed | $274,000 | -2.8% | $133 / Sq Ft |
| 03/20/2014 03/20/14 | Price Changed | $282,000 | -4.4% | $136 / Sq Ft |
| 11/21/2013 11/21/13 | Price Changed | $295,000 | -1.7% | $143 / Sq Ft |
| 10/08/2013 10/08/13 | For Sale | $300,000 | -- | $145 / Sq Ft |
Tax History Compared to Growth
Tax History
| Year | Tax Paid | Tax Assessment Tax Assessment Total Assessment is a certain percentage of the fair market value that is determined by local assessors to be the total taxable value of land and additions on the property. | Land | Improvement |
|---|---|---|---|---|
| 2024 | $10,296 | $286,400 | $54,100 | $232,300 |
| 2023 | $10,296 | $286,400 | $54,100 | $232,300 |
| 2022 | $9,958 | $286,400 | $54,100 | $232,300 |
| 2021 | $7,337 | $286,400 | $54,100 | $232,300 |
| 2020 | $9,683 | $286,400 | $54,100 | $232,300 |
| 2019 | $9,185 | $252,000 | $57,400 | $194,600 |
| 2018 | $9,082 | $252,000 | $57,400 | $194,600 |
| 2017 | $8,969 | $252,000 | $57,400 | $194,600 |
| 2016 | $8,916 | $252,000 | $57,400 | $194,600 |
| 2015 | $10,206 | $292,600 | $57,400 | $235,200 |
| 2014 | $9,884 | $292,600 | $57,400 | $235,200 |
Agents Affiliated with this Home
-

Seller's Agent in 2017
Kevin Ciccone
Real Broker, LLC
(856) 371-2311
27 in this area
228 Total Sales
-
A
Buyer's Agent in 2017
Amanda DeAugustine
RE/MAX
-

Seller's Agent in 2014
Melissa Ryan
Keller Williams Realty - Cherry Hill
(609) 685-9583
2 in this area
116 Total Sales
Map
Source: Bright MLS
MLS Number: 1003614648
APN: 18-00110-0000-00002-13
- 1052 Standish Dr
- 1403 Sicklerville Rd
- 4 Barnes Way
- 39 Barnes Way
- 48 Barnes Way
- 1401 Sicklerville Rd
- 1401 Sicklerville Rd
- 102 Old School House Rd
- 13 Handbell Ln
- 11 Handbell Ln
- 16 Barnes Way
- 18 Barnes Way
- 1401 Sicklerville Rd
- 1028 Standish Dr
- 29 Briar Creek Rd
- 1721 Sicklerville Rd
- 322 Johnson Rd
- 27 Dunlin Way
- 8 Mango Ct
- 118 Presidential Dr
