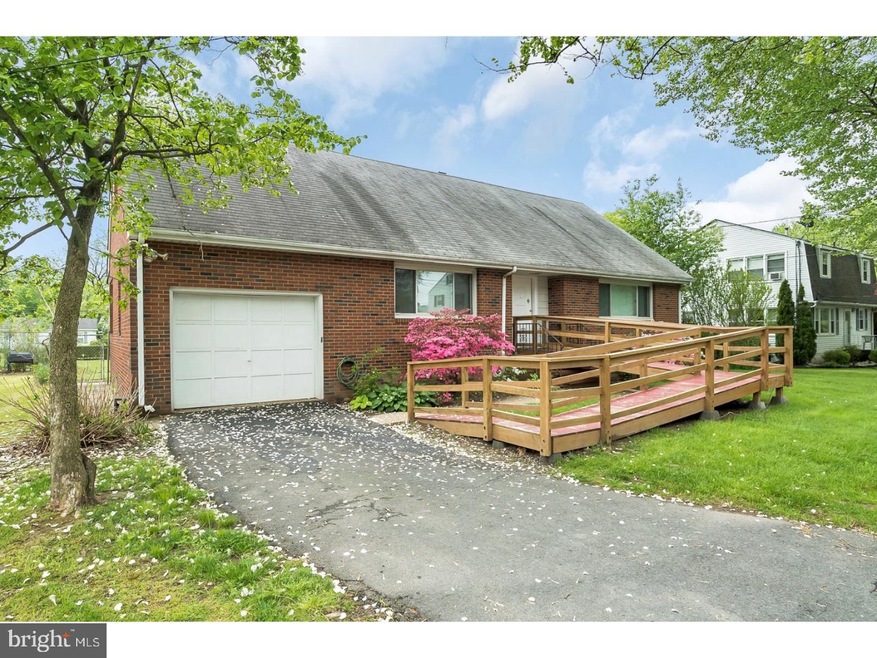
39 King Ave Ewing, NJ 08638
Braeburn Heights NeighborhoodHighlights
- Cape Cod Architecture
- No HOA
- Eat-In Kitchen
- Attic
- 1 Car Direct Access Garage
- Living Room
About This Home
As of July 2018Newly listed 3 Bedroom, 1.5 Bath, cape style, brick home with 1 car garage. Although this home is listed as 3 Bedrooms, there is a 4th room above the garage that could be used for anything you need. It does have a closet and windows, but you need to go through the 3rd bedroom to get to it. The front entrance has a ramp, that can be used by someone in a wheel chair, but can also be removed by the owners if the new buyer does not need it. Notable features of this home include newly refinished wood floors, newly installed carpet, fresh interior paint, and overall great condition that has been well maintained throughout the years. The 1st floor contains the master bedroom with full bathroom, as well as the kitchen, dining room, and living room. There is an indoor porch between the kitchen and the garage, which is great for relaxing during warm weather. Upstairs features 2 large bedrooms, a 4th room that connects to the 3rd bedroom, and the 1/2 bathroom. Behind the bedrooms, there is walk-in access to the attic, which offers plenty of extra storage space. The large basement features all of the washers and dryers (at least 2 of each), and outside access through the Bilco doors. The large backyard features lush grass, and is completely fenced in. Schedule your showing today!
Last Agent to Sell the Property
Avallon Real Estate Group License #RM425943 Listed on: 05/10/2018
Home Details
Home Type
- Single Family
Est. Annual Taxes
- $6,118
Year Built
- Built in 1956
Lot Details
- 7,500 Sq Ft Lot
- Lot Dimensions are 75x100
- Property is zoned R-2
Parking
- 1 Car Direct Access Garage
- 3 Open Parking Spaces
- Garage Door Opener
- Driveway
Home Design
- Cape Cod Architecture
- Brick Exterior Construction
- Vinyl Siding
Interior Spaces
- 1,766 Sq Ft Home
- Property has 2 Levels
- Family Room
- Living Room
- Dining Room
- Eat-In Kitchen
- Attic
Bedrooms and Bathrooms
- 3 Bedrooms
- En-Suite Primary Bedroom
- 1.5 Bathrooms
Unfinished Basement
- Basement Fills Entire Space Under The House
- Laundry in Basement
Accessible Home Design
- Mobility Improvements
Schools
- Ewing High School
Utilities
- Cooling System Mounted In Outer Wall Opening
- Heating System Uses Oil
- Baseboard Heating
- Electric Water Heater
Community Details
- No Home Owners Association
- Abbott Commons Subdivision
Listing and Financial Details
- Tax Lot 00133
- Assessor Parcel Number 02-00162-00133
Ownership History
Purchase Details
Home Financials for this Owner
Home Financials are based on the most recent Mortgage that was taken out on this home.Purchase Details
Similar Homes in the area
Home Values in the Area
Average Home Value in this Area
Purchase History
| Date | Type | Sale Price | Title Company |
|---|---|---|---|
| Bargain Sale Deed | $181,000 | Foundation Title Llc | |
| Interfamily Deed Transfer | -- | Attorney |
Mortgage History
| Date | Status | Loan Amount | Loan Type |
|---|---|---|---|
| Open | $135,750 | New Conventional |
Property History
| Date | Event | Price | Change | Sq Ft Price |
|---|---|---|---|---|
| 04/17/2025 04/17/25 | For Sale | $364,900 | 0.0% | $178 / Sq Ft |
| 04/16/2025 04/16/25 | Pending | -- | -- | -- |
| 04/13/2025 04/13/25 | For Sale | $364,900 | +101.6% | $178 / Sq Ft |
| 07/26/2018 07/26/18 | Sold | $181,000 | +6.5% | $102 / Sq Ft |
| 05/22/2018 05/22/18 | Pending | -- | -- | -- |
| 05/11/2018 05/11/18 | For Sale | $169,900 | -- | $96 / Sq Ft |
Tax History Compared to Growth
Tax History
| Year | Tax Paid | Tax Assessment Tax Assessment Total Assessment is a certain percentage of the fair market value that is determined by local assessors to be the total taxable value of land and additions on the property. | Land | Improvement |
|---|---|---|---|---|
| 2024 | $6,976 | $188,700 | $53,000 | $135,700 |
| 2023 | $6,976 | $188,700 | $53,000 | $135,700 |
| 2022 | $6,788 | $188,700 | $53,000 | $135,700 |
| 2021 | $6,621 | $188,700 | $53,000 | $135,700 |
| 2020 | $6,527 | $188,700 | $53,000 | $135,700 |
| 2019 | $6,357 | $188,700 | $53,000 | $135,700 |
| 2018 | $5,979 | $113,200 | $35,300 | $77,900 |
| 2017 | $6,118 | $113,200 | $35,300 | $77,900 |
| 2016 | $6,036 | $113,200 | $35,300 | $77,900 |
| 2015 | $5,705 | $113,200 | $35,300 | $77,900 |
| 2014 | $5,690 | $113,200 | $35,300 | $77,900 |
Agents Affiliated with this Home
-
Irving Cham

Seller's Agent in 2025
Irving Cham
Coldwell Banker Realty
(973) 445-7010
43 Total Sales
-
Christopher Avallon

Seller's Agent in 2018
Christopher Avallon
Avallon Real Estate Group
(609) 436-0419
3 in this area
74 Total Sales
-
datacorrect BrightMLS
d
Buyer's Agent in 2018
datacorrect BrightMLS
Non Subscribing Office
Map
Source: Bright MLS
MLS Number: 1001176832
APN: 02-00162-0000-00133
- 111 Louisiana Ave
- 24 Carolina Ave
- 47 Somerset St
- 117 Browning Ave
- 190 Woodland Ave
- 200 Claflin Ave
- 1637 Pennington Rd
- 34 Lanning St
- 45 Browning Ave
- 126 Rutledge Ave
- 200 Buttonwood Dr
- 77 Woodland Ave
- 106 Rutledge Ave
- 35 Woodland Ave
- 83 Theresa St
- 6 Dixfield Ave
- 50 Groveland Ave
- 135 Keswick Ave
- 154 Buttonwood Dr
- 19 Glen Stewart Dr






