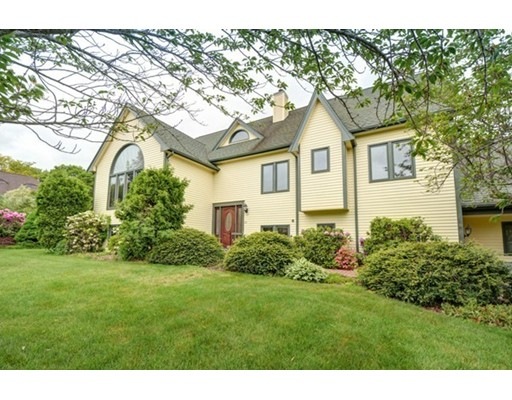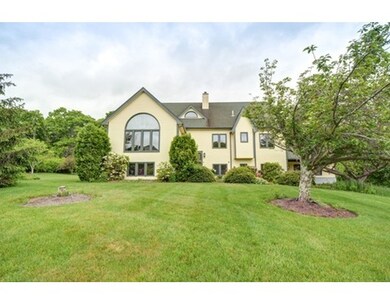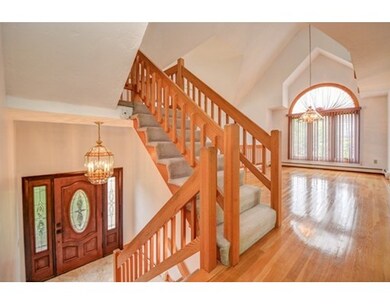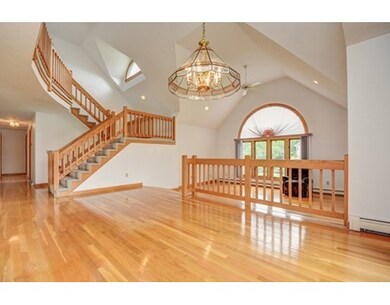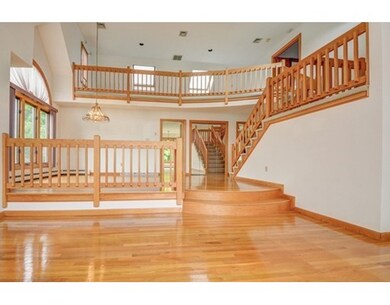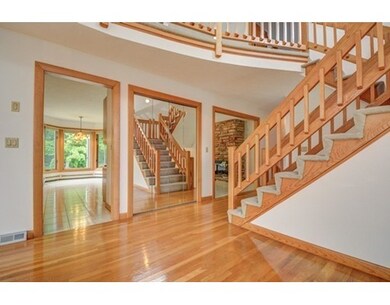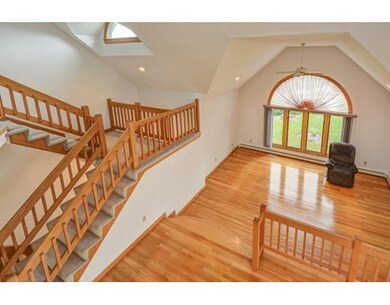
39 Knob Hill Cir Stoughton, MA 02072
Estimated Value: $863,000 - $966,000
About This Home
As of August 2017This lofted Contemporary home has the grandeur, architectural features & high end design that is reserved for statement properties! It is rooted in a peaceful, sanctuary-like cul-de-sac just steps from Ames Pond (Stoughton's hidden jewel). There are flourishing perennial gardens on lush & leafy grounds. A fireplaced kitchen, for a large family that loves big holidays & dinners w/ friends, boasts ceramic flooring, Silestone surfaces & stainless appliances! Enjoy alfresco dining in the glass walled sun room! Formal dining room opens to the sunken living room w/ vaulted ceiling, hardwood floors & picture window. There are three bedrooms & two baths on this level. Luxurious master bedroom also has vaulted ceiling, skylight & massive walk-in closet! The ensuite bath offers, double sinks, soaking tub & marble flooring... AND the tremendous lofted family room, perfect for movies, music, reading & gathering. This unique home presents a superb opportunity ( in- law? ) for the extended family!!
Home Details
Home Type
- Single Family
Est. Annual Taxes
- $10,545
Year Built
- 1988
Lot Details
- 0.92
Utilities
- Private Sewer
Ownership History
Purchase Details
Similar Homes in Stoughton, MA
Home Values in the Area
Average Home Value in this Area
Purchase History
| Date | Buyer | Sale Price | Title Company |
|---|---|---|---|
| Lanza Rt | -- | -- | |
| Lanza Rt | -- | -- |
Mortgage History
| Date | Status | Borrower | Loan Amount |
|---|---|---|---|
| Open | Krua Mercy L | $200,000 | |
| Open | Krua Mercy L | $557,100 | |
| Closed | Krua Mercy L | $557,100 |
Property History
| Date | Event | Price | Change | Sq Ft Price |
|---|---|---|---|---|
| 08/31/2017 08/31/17 | Sold | $619,000 | 0.0% | $145 / Sq Ft |
| 06/09/2017 06/09/17 | Pending | -- | -- | -- |
| 06/01/2017 06/01/17 | For Sale | $619,000 | -- | $145 / Sq Ft |
Tax History Compared to Growth
Tax History
| Year | Tax Paid | Tax Assessment Tax Assessment Total Assessment is a certain percentage of the fair market value that is determined by local assessors to be the total taxable value of land and additions on the property. | Land | Improvement |
|---|---|---|---|---|
| 2025 | $10,545 | $851,800 | $297,500 | $554,300 |
| 2024 | $10,301 | $809,200 | $272,000 | $537,200 |
| 2023 | $9,927 | $732,600 | $229,600 | $503,000 |
| 2022 | $9,175 | $636,700 | $199,800 | $436,900 |
| 2021 | $9,468 | $627,000 | $191,300 | $435,700 |
| 2020 | $9,673 | $649,600 | $191,300 | $458,300 |
| 2019 | $9,664 | $630,000 | $191,300 | $438,700 |
| 2018 | $9,393 | $634,200 | $195,500 | $438,700 |
| 2017 | $8,752 | $604,000 | $195,500 | $408,500 |
| 2016 | $8,253 | $551,300 | $191,300 | $360,000 |
| 2015 | $8,276 | $547,000 | $187,000 | $360,000 |
| 2014 | $8,018 | $509,400 | $187,000 | $322,400 |
Agents Affiliated with this Home
-
Jim Gibbons

Seller's Agent in 2017
Jim Gibbons
RE/MAX
(781) 704-7997
21 in this area
31 Total Sales
-
Isobel Wilson

Buyer's Agent in 2017
Isobel Wilson
Bella Real Estate
(508) 269-0509
7 in this area
128 Total Sales
Map
Source: MLS Property Information Network (MLS PIN)
MLS Number: 72173814
APN: STOU-000022-000010
- 93 Palisades Cir
- 107 Westview Dr
- 30 Eagle Rock Rd
- 37 Walters Way
- 31 Riverside Terrace
- 39 Riverside Terrace
- 3 Stillwater Creek Ln
- 1062 West St
- 12 Queens Cir
- 120 Grace Ln
- 19 Canton St
- 44 Eisenhower Dr
- 6 Jonathan Dr
- 37 Castle Dr
- 8 Hobart Way
- 350 Mountain St
- 74 Eisenhower Dr
- 20 Washington St Unit 1-5
- 18 Kings Rd
- 17 Whitmans Brook Dr
- 39 Knob Hill Cir
- 25 Knob Hill Cir
- 51 Knob Hill Cir
- 40 Knob Hill Cir
- 26 Knob Hill Cir
- 52 Knob Hill Cir
- 11 Knob Hill Cir
- 63 Knob Hill Cir
- 14 Knob Hill Cir
- 70 Overlook Rd
- 64 Knob Hill Cir
- 40 Overlook Rd
- 96 Overlook Rd
- 553 Highland St
- 524 Highland St
- 500 Highland St
- 16 Overlook Rd
- 488 Highland St
- 536 Highland St
- 59 Overlook Rd
