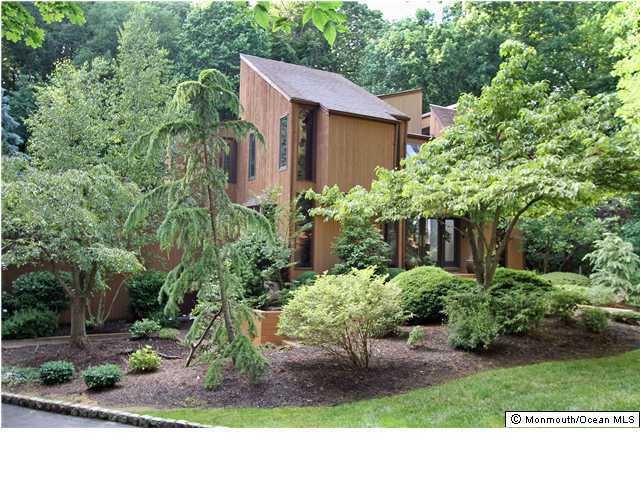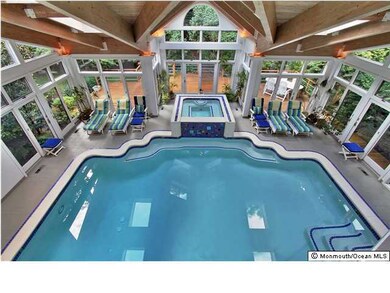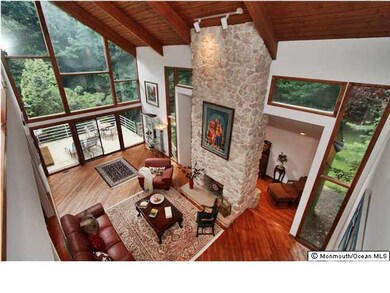
39 Lafayette Ct Middletown, NJ 07748
New Monmouth NeighborhoodEstimated Value: $1,074,000 - $2,127,000
Highlights
- Heated Indoor Pool
- Indoor Spa
- Custom Home
- Nut Swamp Elementary School Rated A-
- Bay View
- Curved or Spiral Staircase
About This Home
As of November 2012Enjoy The Luxury of Swimming 12 Months Out Of The Year!! Remarkable Contemporary on a Private Cul De Sac In Desirable Oak Hill. Soaring ceilings, a beautiful custom teak kitchen with SS appliances & granite counters, a Sunken 2 story great room with Hardwood Flrs., stone fireplace are just a few of the features you will enjoy. Spectacular indoor pool (with a custom designed air exchanger to prevent humidity, heated floors and coping) with a hot tub and swim jet, no need to go on vacation.
Last Agent to Sell the Property
Christine Stephan
Coldwell Banker Realty Listed on: 03/15/2012
Last Buyer's Agent
Elaine Eadon
Weichert Realtors-Rumson
Home Details
Home Type
- Single Family
Est. Annual Taxes
- $15,356
Year Built
- Built in 1978
Lot Details
- Cul-De-Sac
- Sprinkler System
- Landscaped with Trees
HOA Fees
- $21 Monthly HOA Fees
Parking
- 3 Car Attached Garage
- Parking Storage or Cabinetry
- Garage Door Opener
- Driveway
Home Design
- Custom Home
- Contemporary Architecture
- Pitched Roof
- Shingle Roof
- Cedar Siding
- Cedar
Interior Spaces
- 3-Story Property
- Wet Bar
- Central Vacuum
- Curved or Spiral Staircase
- Built-In Features
- Crown Molding
- Beamed Ceilings
- Tray Ceiling
- Skylights
- Recessed Lighting
- Track Lighting
- Light Fixtures
- 2 Fireplaces
- Wood Burning Fireplace
- Thermal Windows
- Clerestory Windows
- Bay Window
- Window Screens
- Double Door Entry
- Sliding Doors
- Great Room
- Family Room Downstairs
- Sunken Living Room
- Dining Room
- Home Office
- Recreation Room
- Conservatory Room
- Indoor Spa
- Bay Views
- Home Security System
- Laundry Tub
- Attic
Kitchen
- Eat-In Kitchen
- Built-In Self-Cleaning Double Oven
- Gas Cooktop
- Portable Range
- Range Hood
- Microwave
- Dishwasher
- Kitchen Island
- Compactor
- Disposal
Flooring
- Wood
- Wall to Wall Carpet
- Marble
- Ceramic Tile
Bedrooms and Bathrooms
- 5 Bedrooms
- Primary bedroom located on second floor
- Walk-In Closet
- Primary Bathroom is a Full Bathroom
- Maid or Guest Quarters
- Dual Vanity Sinks in Primary Bathroom
- Primary Bathroom Bathtub Only
- Primary Bathroom includes a Walk-In Shower
Basement
- Heated Basement
- Walk-Out Basement
- Basement Fills Entire Space Under The House
- Fireplace in Basement
- Recreation or Family Area in Basement
- Crawl Space
Pool
- Heated Indoor Pool
- Heated Pool and Spa
- Concrete Pool
- Heated In Ground Pool
- Pool is Self Cleaning
- Pool Equipment Stays
Outdoor Features
- Balcony
- Deck
- Patio
- Exterior Lighting
Schools
- Nut Swamp Elementary School
- Thompson Middle School
- Middle South High School
Utilities
- Humidifier
- Whole House Fan
- Forced Air Zoned Cooling and Heating System
- Heating System Uses Natural Gas
- Programmable Thermostat
- Natural Gas Water Heater
Listing and Financial Details
- Exclusions: DR AND KIT LIGHT FIX, FR FURN AND SHELVES
- Assessor Parcel Number 3200847000000042
Community Details
Overview
- Front Yard Maintenance
- Association fees include lawn maintenance
- Oak Hill Subdivision
Amenities
- Common Area
Recreation
- Tennis Courts
Ownership History
Purchase Details
Home Financials for this Owner
Home Financials are based on the most recent Mortgage that was taken out on this home.Purchase Details
Home Financials for this Owner
Home Financials are based on the most recent Mortgage that was taken out on this home.Similar Homes in the area
Home Values in the Area
Average Home Value in this Area
Purchase History
| Date | Buyer | Sale Price | Title Company |
|---|---|---|---|
| Lonnie Kevin | $782,500 | Agent For Chicago Title Insu | |
| Prisand Gary M | -- | None Available |
Mortgage History
| Date | Status | Borrower | Loan Amount |
|---|---|---|---|
| Open | Lonnie Kevin | $488,275 | |
| Closed | Lonnie Kevin | $509,265 | |
| Closed | Lonnie Kevin | $616,000 | |
| Previous Owner | Prisand Gary M | $680,000 | |
| Previous Owner | Prisand Gary M | $780,000 | |
| Previous Owner | Prisand Gary M | $100,000 |
Property History
| Date | Event | Price | Change | Sq Ft Price |
|---|---|---|---|---|
| 11/30/2012 11/30/12 | Sold | $782,500 | -- | $209 / Sq Ft |
Tax History Compared to Growth
Tax History
| Year | Tax Paid | Tax Assessment Tax Assessment Total Assessment is a certain percentage of the fair market value that is determined by local assessors to be the total taxable value of land and additions on the property. | Land | Improvement |
|---|---|---|---|---|
| 2024 | $21,793 | $1,332,000 | $560,300 | $771,700 |
| 2023 | $21,793 | $1,253,900 | $527,800 | $726,100 |
| 2022 | $18,780 | $980,300 | $279,900 | $700,400 |
| 2021 | $18,780 | $902,900 | $279,900 | $623,000 |
| 2020 | $19,174 | $896,800 | $279,900 | $616,900 |
| 2019 | $18,864 | $893,200 | $279,900 | $613,300 |
| 2018 | $18,203 | $840,000 | $279,900 | $560,100 |
| 2017 | $17,478 | $822,900 | $279,900 | $543,000 |
| 2016 | $16,112 | $756,100 | $279,900 | $476,200 |
| 2015 | $15,779 | $738,700 | $279,900 | $458,800 |
| 2014 | $16,107 | $735,800 | $279,900 | $455,900 |
Agents Affiliated with this Home
-
C
Seller's Agent in 2012
Christine Stephan
Coldwell Banker Realty
-
E
Buyer's Agent in 2012
Elaine Eadon
Weichert Realtors-Rumson
Map
Source: MOREMLS (Monmouth Ocean Regional REALTORS®)
MLS Number: 21210147
APN: 32-00847-0000-00042
- 17 Kingfisher Dr
- 14 Bunker Hill Dr
- 49 Crane Ct
- 66 Southview Terrace N
- 5 Laureen Ct
- 20 Foxwood Run
- 27 Southview Terrace S
- 55 Doherty Dr
- 59 Doherty Dr
- 119 Borden Rd
- 3 Countryview Rd
- 29 Holland Rd
- 4 Colts Dr
- 71 Bamm Hollow Rd
- 169 Pelican Rd
- 160 Pelican Rd
- 1 Ironwood Ct
- 30 Winchester Ln
- 33 Winchester Ln
- 241 Pelican Rd
- 39 Lafayette Ct
- 33 Lafayette Ct
- 204 Red Hill Rd
- 206 Red Hill Rd
- 202 Red Hill Rd
- 208 Red Hill Rd
- 27 Lafayette Ct
- 231 Bamm Hollow Rd
- 36 Lafayette Ct
- 30 Lafayette Ct
- 196 Red Hill Rd
- 212 Red Hill Rd
- 192 Red Hill Rd
- 21 Lafayette Ct
- 214 Red Hill Rd
- 227 Bamm Hollow Rd
- 804 Church Ln
- 804 Church Ln Unit 806
- 15 Jamestown Ct
- 21 Jamestown Ct


