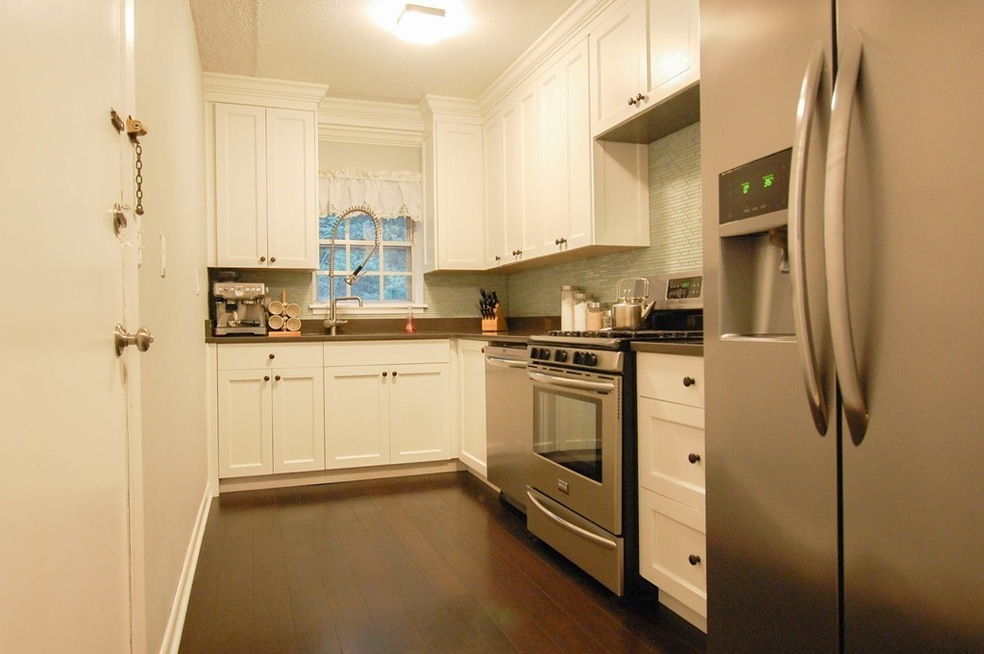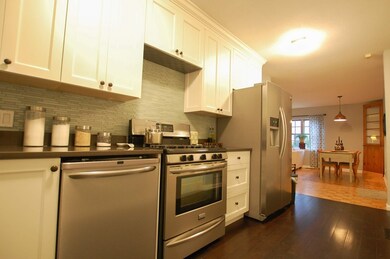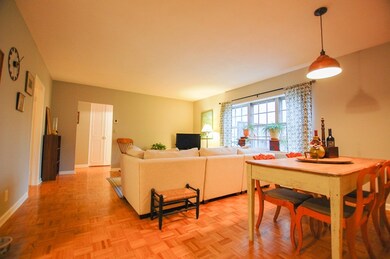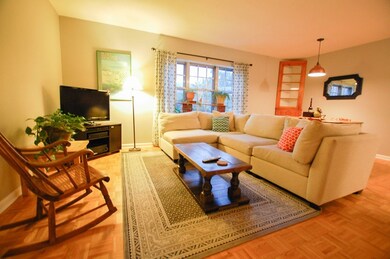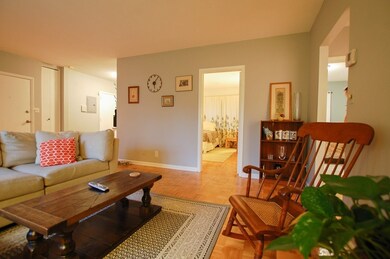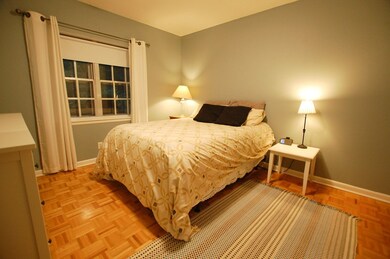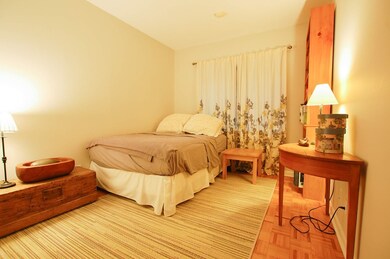
39 Lake Shore Ct Unit 2 Brighton, MA 02135
Brighton NeighborhoodEstimated Value: $529,000 - $539,328
About This Home
As of December 2018Sunny UPDATED two-bedroom unit in highly desirable Towne Estates. This courtyard-facing unit features an updated kitchen with quartz countertops, stainless steel appliances (gas range), and custom soft-close cabinets, as well as a refinished bathroom with new vanity, hardwood floors, small walk-in closet, central air conditioning (new condenser installed in 2018), and TWO deeded parking spaces (plus ample guest parking). The complex features a large in ground pool with lifeguard, an overnight security guard, landscaping and snow removal, and the HOA has strong reserves. Next to Chandler Pond with walking and bike paths, the Newton-Commonwealth golf course, walking distance to the Green Line T (BC stop), 501 express bus, and close to the new Boston Landing Commuter Rail Stop- easy access to downtown Boston, Chestnut Hill, and the Mass Pike. HOA fee includes heat, hot water, master insurance, pool, overnight security guard, landscaping, trash and snow removal.
Last Agent to Sell the Property
Zachary Pearlstein
ZP Realty Listed on: 10/02/2018
Last Buyer's Agent
Zachary Pearlstein
ZP Realty Listed on: 10/02/2018
Property Details
Home Type
- Condominium
Est. Annual Taxes
- $5,426
Year Built
- Built in 1963
Lot Details
- Year Round Access
HOA Fees
- $443 per month
Utilities
- Forced Air Heating and Cooling System
- Heating System Uses Gas
Community Details
- Call for details about the types of pets allowed
Ownership History
Purchase Details
Home Financials for this Owner
Home Financials are based on the most recent Mortgage that was taken out on this home.Purchase Details
Home Financials for this Owner
Home Financials are based on the most recent Mortgage that was taken out on this home.Purchase Details
Home Financials for this Owner
Home Financials are based on the most recent Mortgage that was taken out on this home.Purchase Details
Home Financials for this Owner
Home Financials are based on the most recent Mortgage that was taken out on this home.Purchase Details
Similar Homes in the area
Home Values in the Area
Average Home Value in this Area
Purchase History
| Date | Buyer | Sale Price | Title Company |
|---|---|---|---|
| Zhang Xingrui | $460,000 | -- | |
| Leblanc Nicholas | $280,000 | -- | |
| Leblanc Nicholas | $280,000 | -- | |
| Jacobs Kurt A | $277,000 | -- | |
| Cranney Nicole B | $272,500 | -- | |
| Goodman Kimberly D | $136,000 | -- |
Mortgage History
| Date | Status | Borrower | Loan Amount |
|---|---|---|---|
| Open | Zhang Xingrui | $253,000 | |
| Previous Owner | Leblanc Nicholas A | $100,000 | |
| Previous Owner | Leblanc Nicholas A | $50,000 | |
| Previous Owner | Leblanc Nicholas | $271,600 | |
| Previous Owner | Goodman Kimberly D | $163,800 | |
| Previous Owner | Jacobs Kurt A | $177,000 | |
| Previous Owner | Goodman Kimberly D | $218,000 | |
| Previous Owner | Goodman Kimberly D | $27,222 |
Property History
| Date | Event | Price | Change | Sq Ft Price |
|---|---|---|---|---|
| 12/31/2018 12/31/18 | Sold | $460,000 | -2.1% | $558 / Sq Ft |
| 11/19/2018 11/19/18 | Pending | -- | -- | -- |
| 11/07/2018 11/07/18 | Price Changed | $469,900 | 0.0% | $570 / Sq Ft |
| 11/04/2018 11/04/18 | Price Changed | $470,000 | -1.8% | $570 / Sq Ft |
| 10/18/2018 10/18/18 | Price Changed | $478,500 | -2.1% | $580 / Sq Ft |
| 10/02/2018 10/02/18 | For Sale | $489,000 | +74.6% | $593 / Sq Ft |
| 06/14/2013 06/14/13 | Sold | $280,000 | 0.0% | $339 / Sq Ft |
| 05/20/2013 05/20/13 | Pending | -- | -- | -- |
| 03/03/2013 03/03/13 | For Sale | $280,000 | -- | $339 / Sq Ft |
Tax History Compared to Growth
Tax History
| Year | Tax Paid | Tax Assessment Tax Assessment Total Assessment is a certain percentage of the fair market value that is determined by local assessors to be the total taxable value of land and additions on the property. | Land | Improvement |
|---|---|---|---|---|
| 2025 | $5,426 | $468,600 | $0 | $468,600 |
| 2024 | $5,107 | $468,500 | $0 | $468,500 |
| 2023 | $5,032 | $468,500 | $0 | $468,500 |
| 2022 | $4,855 | $446,200 | $0 | $446,200 |
| 2021 | $4,623 | $433,300 | $0 | $433,300 |
| 2020 | $4,439 | $420,400 | $0 | $420,400 |
| 2019 | $3,907 | $370,700 | $0 | $370,700 |
| 2018 | $3,717 | $354,700 | $0 | $354,700 |
| 2017 | $3,647 | $344,400 | $0 | $344,400 |
| 2016 | $3,441 | $312,800 | $0 | $312,800 |
| 2015 | $3,362 | $277,600 | $0 | $277,600 |
| 2014 | $3,171 | $252,100 | $0 | $252,100 |
Agents Affiliated with this Home
-
Z
Seller's Agent in 2018
Zachary Pearlstein
ZP Realty
-
Gregory Doyle
G
Seller's Agent in 2013
Gregory Doyle
Doyle Properties
6 Total Sales
-
Mac Chinsomboon

Buyer's Agent in 2013
Mac Chinsomboon
Coldwell Banker Realty - Boston
(617) 905-6622
100 Total Sales
Map
Source: MLS Property Information Network (MLS PIN)
MLS Number: 72404562
APN: BRIG-000000-000022-005550-000326
- 47 Lake Shore Ct Unit 2
- 144 Kenrick St Unit 31
- 48 Nonantum St
- 9 Lake Shore Terrace Unit 9-4
- 36 Nonantum St
- 136 Lake Shore Rd Unit 4
- 130-132 Nonantum St
- 12 Valley Spring Rd
- 4 Tremont Place Unit 4
- 99 Tremont St Unit 302
- 99 Tremont St Unit 413
- 99 Tremont St Unit 213
- 99 Tremont St Unit 303
- 99 Tremont St Unit 415
- 99 Tremont St Unit 310
- 99 Tremont St Unit 105
- 29 Undine Rd
- 121 Tremont St Unit B1
- 121 Tremont St Unit 1
- 121 Tremont St Unit A2
- 39 Lake Shore Ct Unit 39C-4
- 39 Lake Shore Ct Unit 4
- 39 Lake Shore Ct Unit 3
- 39 Lake Shore Ct Unit 2
- 39 Lake Shore Ct Unit 1
- 39 Lake Shore Ct
- 43 Lake Shore Ct Unit 4
- 43 Lake Shore Ct Unit 3
- 43 Lake Shore Ct Unit 2
- 43 Lake Shore Ct Unit 1
- 43 Lake Shore Ct Unit 2,43
- 35 Lake Shore Ct Unit 4
- 35 Lake Shore Ct Unit 3
- 35 Lake Shore Ct Unit 2
- 35 Lake Shore Ct Unit 1
- 35 Lake Shore Ct
- 47 Lake Shore Ct Unit 4
- 47 Lake Shore Ct Unit 3
- 47 Lake Shore Ct Unit 1
- 47 Lake Shore Ct Unit 47
