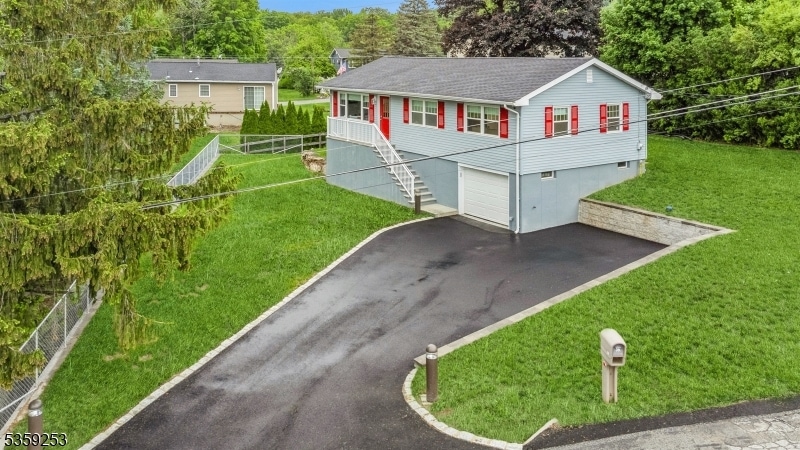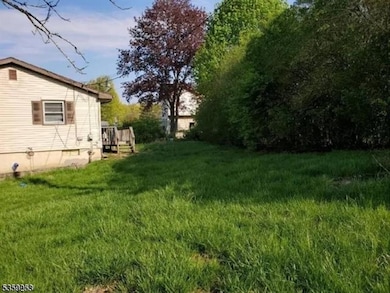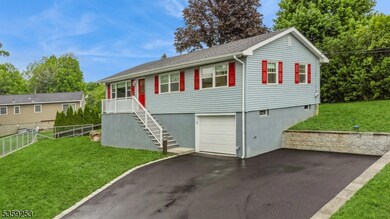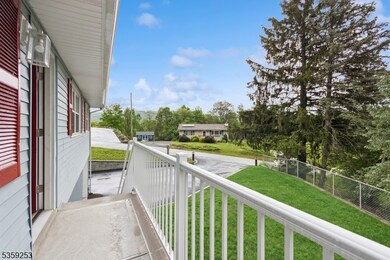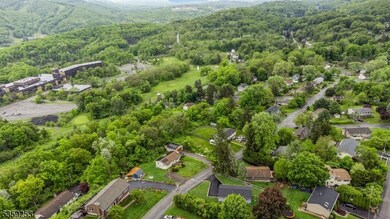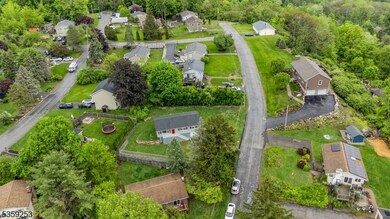
$420,000
- 3 Beds
- 1 Bath
- 29 Black Oak Dr
- Vernon, NJ
Welcome to this beautifully maintained and spacious split-level home located in the highly desirable Pleasant Valley Lake community. Fully renovated from top to bottom in 2021, this move-in ready gem offers an open floor plan with a custom kitchen featuring stainless steel appliances, new quartz countertops, and sleek cabinetry. Gorgeous hardwood flooring runs throughout the main living areas,
Simon Vassalo COLDWELL BANKER REALTY
