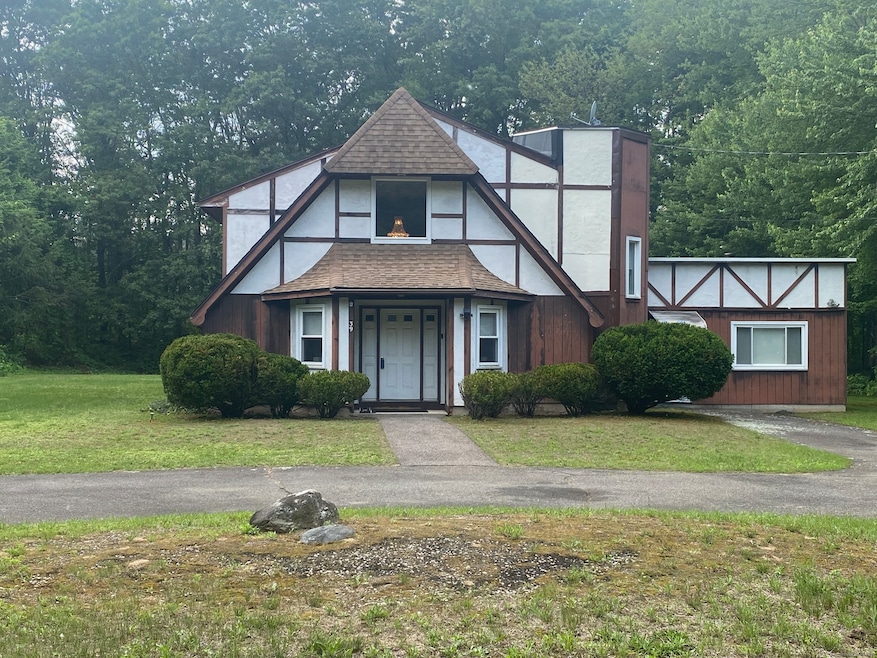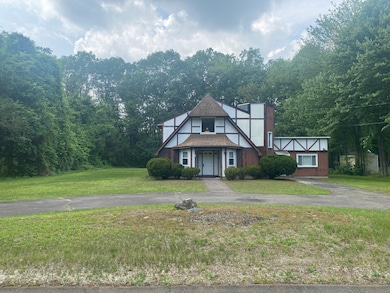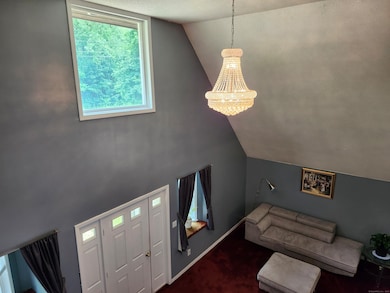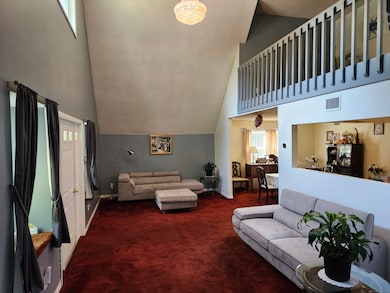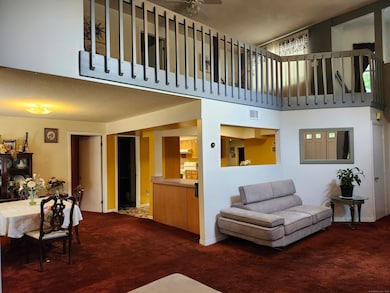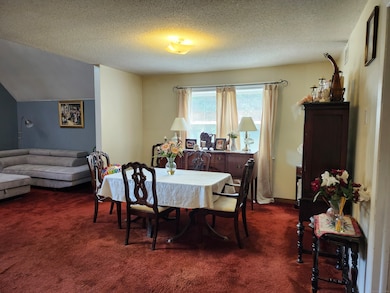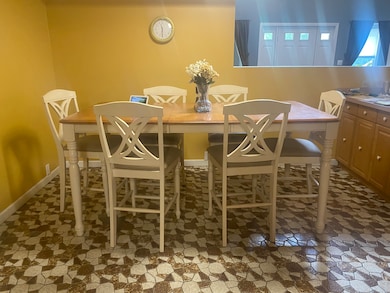39 Loren Cir Windsor, CT 06095
West Windsor NeighborhoodEstimated payment $2,316/month
Highlights
- Contemporary Architecture
- 1 Fireplace
- Cul-De-Sac
- Poquonock Elementary School Rated A
- Bonus Room
- Central Air
About This Home
Spacious 4-bedroom, 2-bathroom Contemporary home on a cul-de-sac. The open floor plan includes over 2400 sq ft with a grand entrance view of the upper loft. Features include a primary bedroom suite with a walk-in closet, 1st floor and 2nd floor bedrooms, a large extra room with woodstove and slider leading to the private level back yard. Enjoy the CAir on these hot summer days. Newer hot water tank, updated electrical. Convenient to highways and shopping. Being sold "As Is".
Listing Agent
CENTURY 21 AllPoints Realty Brokerage Phone: (860) 646-4525 License #RES.0783094 Listed on: 06/18/2025

Home Details
Home Type
- Single Family
Est. Annual Taxes
- $6,528
Year Built
- Built in 1974
Lot Details
- 0.64 Acre Lot
- Cul-De-Sac
- Property is zoned Per Town
Home Design
- Contemporary Architecture
- Concrete Foundation
- Frame Construction
- Asphalt Shingled Roof
- Wood Siding
Interior Spaces
- 2,402 Sq Ft Home
- 1 Fireplace
- Bonus Room
- Oven or Range
- Laundry on main level
Bedrooms and Bathrooms
- 4 Bedrooms
- 2 Full Bathrooms
Schools
- Poquonock Elementary School
- Sage Park Middle School
- Windsor High School
Utilities
- Central Air
- Hot Water Heating System
- Heating System Uses Oil
- Heating System Uses Oil Above Ground
- Private Company Owned Well
- Hot Water Circulator
- Oil Water Heater
Listing and Financial Details
- Assessor Parcel Number 770486
Map
Home Values in the Area
Average Home Value in this Area
Tax History
| Year | Tax Paid | Tax Assessment Tax Assessment Total Assessment is a certain percentage of the fair market value that is determined by local assessors to be the total taxable value of land and additions on the property. | Land | Improvement |
|---|---|---|---|---|
| 2025 | $6,528 | $229,460 | $66,920 | $162,540 |
| 2024 | $6,957 | $229,460 | $66,920 | $162,540 |
| 2023 | $5,153 | $153,370 | $51,940 | $101,430 |
| 2022 | $5,103 | $153,370 | $51,940 | $101,430 |
| 2021 | $5,103 | $153,370 | $51,940 | $101,430 |
| 2020 | $5,078 | $153,370 | $51,940 | $101,430 |
| 2019 | $4,966 | $153,370 | $51,940 | $101,430 |
| 2018 | $4,963 | $150,570 | $51,940 | $98,630 |
| 2017 | $4,886 | $150,570 | $51,940 | $98,630 |
| 2016 | $4,746 | $150,570 | $51,940 | $98,630 |
| 2015 | $4,656 | $150,570 | $51,940 | $98,630 |
| 2014 | $4,588 | $150,570 | $51,940 | $98,630 |
Property History
| Date | Event | Price | List to Sale | Price per Sq Ft |
|---|---|---|---|---|
| 12/15/2025 12/15/25 | Price Changed | $344,000 | -0.3% | $143 / Sq Ft |
| 09/17/2025 09/17/25 | For Sale | $344,900 | 0.0% | $144 / Sq Ft |
| 09/17/2025 09/17/25 | Off Market | $344,900 | -- | -- |
| 09/16/2025 09/16/25 | Price Changed | $344,900 | -2.8% | $144 / Sq Ft |
| 08/12/2025 08/12/25 | Price Changed | $354,900 | -1.4% | $148 / Sq Ft |
| 06/18/2025 06/18/25 | For Sale | $359,900 | -- | $150 / Sq Ft |
Purchase History
| Date | Type | Sale Price | Title Company |
|---|---|---|---|
| Quit Claim Deed | -- | -- | |
| Foreclosure Deed | $103,600 | -- |
Mortgage History
| Date | Status | Loan Amount | Loan Type |
|---|---|---|---|
| Previous Owner | $142,216 | No Value Available | |
| Previous Owner | $89,877 | No Value Available | |
| Previous Owner | $85,000 | No Value Available |
Source: SmartMLS
MLS Number: 24104399
APN: WIND-000003-000147-000119
- 999 Stone Rd
- 49 Seymour Rd
- 16 Seymour Rd Unit 21C
- 16 Seymour Rd Unit 2H
- 16 Seymour Rd Unit 17D
- 16 Hilltop Rd
- 16 Landing Cir
- 7 Glen Hollow
- 0 Walnut and Larch Dr
- 20 Sanford Ridge Unit 20
- 434 Tunxis Ave
- 10 Cleary Ln
- 308 Prospect Hill Rd
- 68 Tariffville Rd
- 74 Tariffville Rd
- 109 Old Village Cir
- 22 Old Hartford Ave Unit 22
- 14 Main Street Extension
- 1946 Poquonock Ave
- 24 Mary Catherine Cir
- 5 Tunxis Place Unit 5g
- 100 Lexington St
- 2 Concorde Way Unit A4
- 185 Turkey Hills Rd
- 44 Crabapple Rd
- 148 High Path Rd Unit 148
- 55 Dorset Crossing Dr
- 266 High Path Rd
- 627 Brighton Park Way
- 46 Hoskins Rd
- 24 Mill Pond Dr
- 3 Murtha's Way
- 17 Hallview Dr
- 1 Bramble Bush Cir
- 95 Filley St
- 2 Murtha's Way
- 279 Elm St
- 3 Vista Way
- 969 Hopmeadow St Unit 205
- 969 Hopmeadow St Unit 205
Ask me questions while you tour the home.
