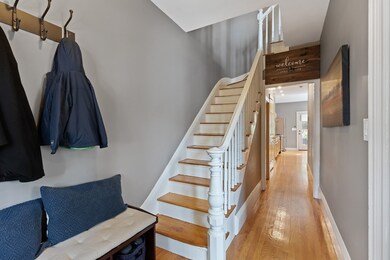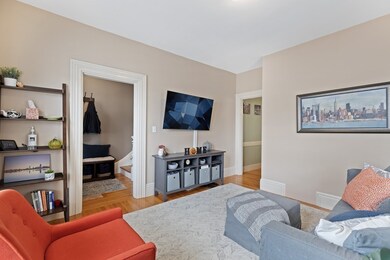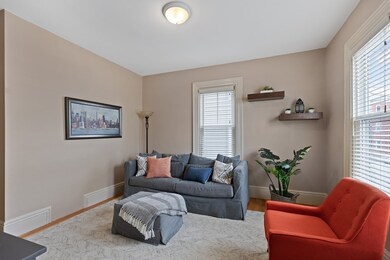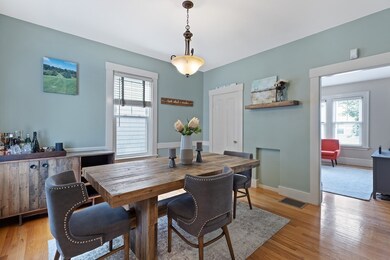
39 Lowell St Somerville, MA 02143
Spring Hill NeighborhoodHighlights
- Wood Flooring
- Forced Air Heating and Cooling System
- 3-minute walk to Bailey Park
- Somerville High School Rated A-
About This Home
As of March 2023Nestled along a treelined street between Porter/Union/Davis Sq., this 2 bedroom, 1.5 bath home is move-in ready. The entryway/mudroom opens with a winding stairway and abuts a half bath and the LR with classic trim that carries throughout. The adjacent formal DR offers ideal space from entertaining to romantic evenings. The gourmet kitchen with stainless steel appliances and a dramatic vaulted ceiling provides access to an elevated deck for seamless grilling and alfresco dining. Common yet private lush level lawns provide roomy space for outdoor recreation and repose. The second level hosts a luxurious primary bedroom with a wall-length custom built-in closet, a second bedroom and an oversized bath. The full basement includes washer, dryer and newer systems. This envied location puts you within minutes to the Red Line, Greenline Ext., Commuter Rail, retail, restaurants, grocery, and bike paths. Come see this beauty for yourself!
Last Agent to Sell the Property
Coldwell Banker Realty - Cambridge Listed on: 09/24/2020

Co-Listed By
Ebony Irvin
eRealty Advisors, Inc.
Townhouse Details
Home Type
- Townhome
Est. Annual Taxes
- $9,006
Year Built
- Built in 1900
Lot Details
- Year Round Access
Kitchen
- Range with Range Hood
- Dishwasher
- Disposal
Flooring
- Wood
- Tile
Laundry
- Laundry in unit
- Dryer
- Washer
Schools
- Sps High School
Utilities
- Forced Air Heating and Cooling System
- Heating System Uses Gas
- Individual Controls for Heating
- Water Holding Tank
- Natural Gas Water Heater
- Cable TV Available
Additional Features
- Basement
Community Details
- Pets Allowed
Listing and Financial Details
- Assessor Parcel Number M:38 B:E L:6 U:39
Ownership History
Purchase Details
Home Financials for this Owner
Home Financials are based on the most recent Mortgage that was taken out on this home.Purchase Details
Home Financials for this Owner
Home Financials are based on the most recent Mortgage that was taken out on this home.Purchase Details
Home Financials for this Owner
Home Financials are based on the most recent Mortgage that was taken out on this home.Purchase Details
Home Financials for this Owner
Home Financials are based on the most recent Mortgage that was taken out on this home.Similar Homes in Somerville, MA
Home Values in the Area
Average Home Value in this Area
Purchase History
| Date | Type | Sale Price | Title Company |
|---|---|---|---|
| Not Resolvable | $760,000 | None Available | |
| Not Resolvable | $560,000 | -- | |
| Deed | $417,000 | -- | |
| Deed | $397,000 | -- |
Mortgage History
| Date | Status | Loan Amount | Loan Type |
|---|---|---|---|
| Open | $525,000 | New Conventional | |
| Previous Owner | $80,000 | Unknown | |
| Previous Owner | $470,000 | New Conventional | |
| Previous Owner | $307,500 | No Value Available | |
| Previous Owner | $312,000 | Purchase Money Mortgage | |
| Previous Owner | $335,000 | No Value Available | |
| Previous Owner | $39,000 | No Value Available | |
| Previous Owner | $316,000 | No Value Available | |
| Previous Owner | $24,000 | No Value Available | |
| Previous Owner | $317,600 | Purchase Money Mortgage | |
| Previous Owner | $37,500 | No Value Available |
Property History
| Date | Event | Price | Change | Sq Ft Price |
|---|---|---|---|---|
| 03/03/2023 03/03/23 | Sold | $875,000 | +4.4% | $675 / Sq Ft |
| 02/08/2023 02/08/23 | Pending | -- | -- | -- |
| 02/03/2023 02/03/23 | For Sale | $838,000 | +10.3% | $647 / Sq Ft |
| 12/04/2020 12/04/20 | Sold | $760,000 | -1.9% | $586 / Sq Ft |
| 10/13/2020 10/13/20 | Pending | -- | -- | -- |
| 09/24/2020 09/24/20 | For Sale | $775,000 | +38.4% | $598 / Sq Ft |
| 05/27/2014 05/27/14 | Sold | $560,000 | +5.7% | $432 / Sq Ft |
| 04/16/2014 04/16/14 | Pending | -- | -- | -- |
| 04/08/2014 04/08/14 | For Sale | $530,000 | -- | $409 / Sq Ft |
Tax History Compared to Growth
Tax History
| Year | Tax Paid | Tax Assessment Tax Assessment Total Assessment is a certain percentage of the fair market value that is determined by local assessors to be the total taxable value of land and additions on the property. | Land | Improvement |
|---|---|---|---|---|
| 2025 | $9,006 | $825,500 | $0 | $825,500 |
| 2024 | $8,413 | $799,700 | $0 | $799,700 |
| 2023 | $7,660 | $740,800 | $0 | $740,800 |
| 2022 | $7,541 | $740,800 | $0 | $740,800 |
| 2021 | $7,549 | $740,800 | $0 | $740,800 |
| 2020 | $7,331 | $726,600 | $0 | $726,600 |
| 2019 | $7,406 | $688,300 | $0 | $688,300 |
| 2018 | $7,786 | $688,400 | $0 | $688,400 |
| 2017 | $7,256 | $621,800 | $0 | $621,800 |
| 2016 | $6,562 | $523,700 | $0 | $523,700 |
| 2015 | $5,432 | $430,800 | $0 | $430,800 |
Agents Affiliated with this Home
-
Charles Cherney

Seller's Agent in 2023
Charles Cherney
Compass
(617) 733-8937
9 in this area
151 Total Sales
-
The Denman Group

Buyer's Agent in 2023
The Denman Group
Compass
(617) 518-4570
24 in this area
680 Total Sales
-
Karen Morgan

Seller's Agent in 2020
Karen Morgan
Coldwell Banker Realty - Cambridge
(617) 543-6456
4 in this area
140 Total Sales
-
E
Seller Co-Listing Agent in 2020
Ebony Irvin
eRealty Advisors, Inc.
-
L
Seller's Agent in 2014
Linda Brennan
Compass
Map
Source: MLS Property Information Network (MLS PIN)
MLS Number: 72732220
APN: SOME-000038-E000000-000006-000039
- 29 Lowell St
- 35 Ibbetson St
- 14 Belmont St Unit C
- 37 Belmont St
- 38 Spring St
- 20 Spring St Unit 20
- 10 Silvey Place Unit 3
- 18 Spring St Unit 18A
- 57 Atherton St Unit 57
- 210 Summer St Unit 1
- 309 Beacon St
- 20 Kent Ct Unit 4
- 125 Lowell St Unit 2B
- 125 Lowell St Unit 6A
- 125 Lowell St Unit 5A
- 125 Lowell St Unit 3C
- 125 Lowell St Unit 7B
- 125 Lowell St Unit 6B
- 125 Lowell St Unit 2C
- 125 Lowell St Unit 2A





