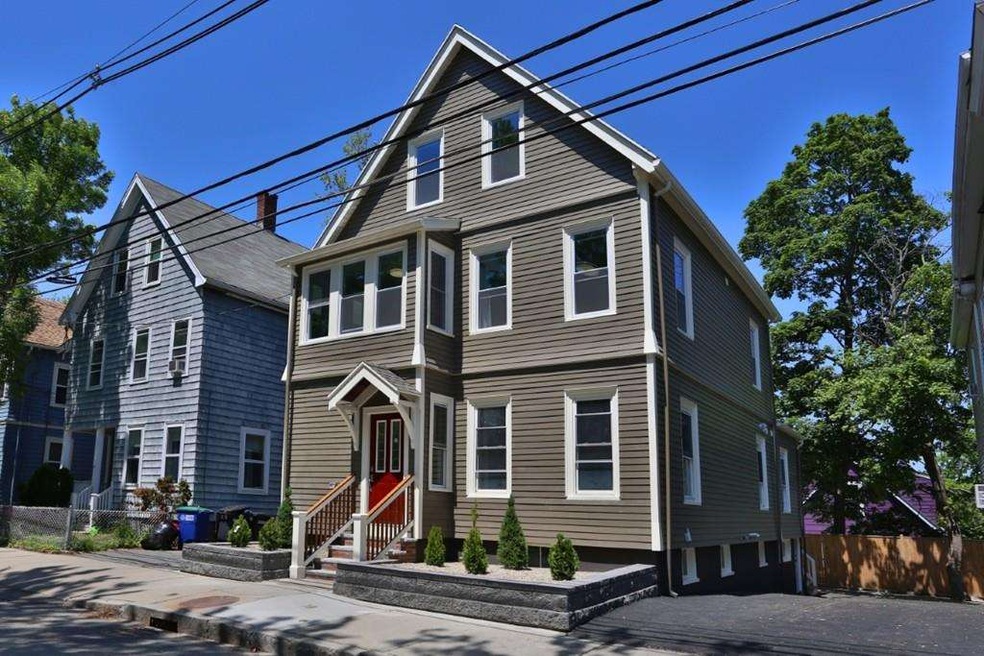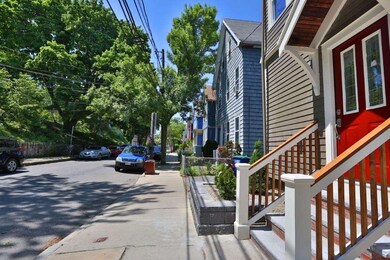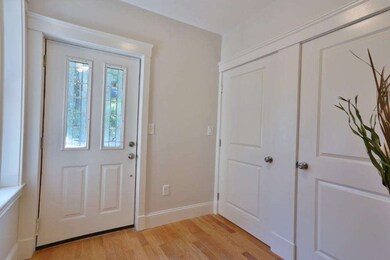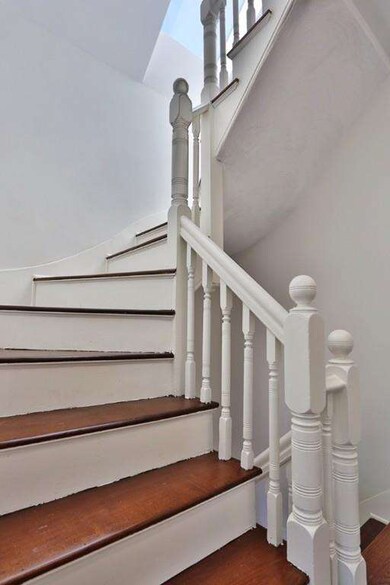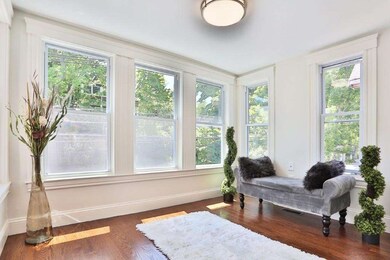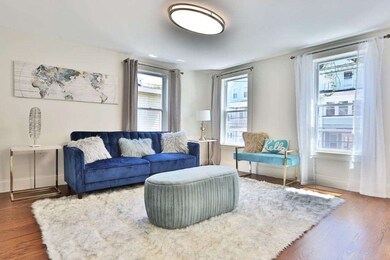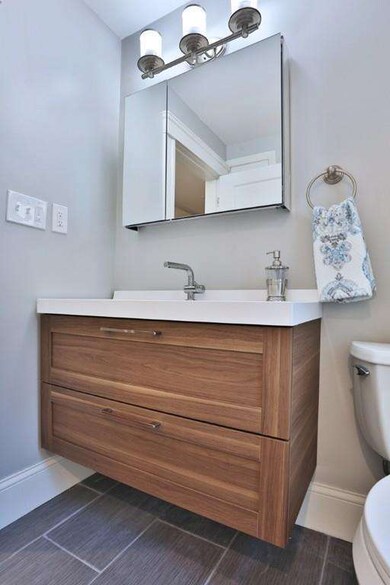
39 Madison St Unit 2 Somerville, MA 02143
Winter Hill NeighborhoodHighlights
- Wood Flooring
- Central Heating and Cooling System
- 4-minute walk to Hoyt-Sullivan Playground
- Somerville High School Rated A-
About This Home
As of August 2018COME CHECK OUT THIS FULLY RENOVATED LUXURY 2 LEVEL TOWNHOUSE STYLE CONDO! This entire renovation is part of a new condo conversion that includes 3 cars off street parking, a backyard with new paver patio, ample storage, in unit-laundry hookups all in a fantastic location! This bright & spacious unit offers so many more features including a large en-suite bedroom, an open concept living room, skylight a bonus room or office, & kitchen with new modern custom cabinets, quartz countertops, stainless steel appliances, new roof, and beautiful new hardwood floors throughout! It doesn't stop there with a new gas heating system, new central AC, new hot water heater, and separate storage unit at basement ! Located right off the bus stop & only 2 blocks to Highland Ave! ENJOY ALL THE FUN & CONVENIENCE THAT SOMERVILLE HAS TO OFFER THIS SUMMER! FIRST OPEN HOUSE 06/02 & 06/03 FROM 1:00-3:00 PM.
Last Agent to Sell the Property
Keller Williams Realty Evolution Listed on: 05/31/2018

Property Details
Home Type
- Condominium
Est. Annual Taxes
- $8,893
Year Built
- Built in 1900
HOA Fees
- $150 per month
Kitchen
- Oven
- Microwave
- ENERGY STAR Qualified Refrigerator
- ENERGY STAR Qualified Dishwasher
- ENERGY STAR Range
- Disposal
Utilities
- Central Heating and Cooling System
- Heating System Uses Gas
- Individual Controls for Heating
Additional Features
- Wood Flooring
- Year Round Access
- Basement
Ownership History
Purchase Details
Home Financials for this Owner
Home Financials are based on the most recent Mortgage that was taken out on this home.Purchase Details
Home Financials for this Owner
Home Financials are based on the most recent Mortgage that was taken out on this home.Similar Homes in Somerville, MA
Home Values in the Area
Average Home Value in this Area
Purchase History
| Date | Type | Sale Price | Title Company |
|---|---|---|---|
| Deed | $1,009,000 | -- | |
| Deed | $815,000 | -- | |
| Deed | $815,000 | -- |
Mortgage History
| Date | Status | Loan Amount | Loan Type |
|---|---|---|---|
| Open | $807,200 | New Conventional | |
| Previous Owner | $140,300 | Credit Line Revolving | |
| Previous Owner | $57,000 | Balloon | |
| Previous Owner | $645,800 | Adjustable Rate Mortgage/ARM | |
| Previous Owner | $30,000 | Balloon | |
| Previous Owner | $652,000 | Purchase Money Mortgage |
Property History
| Date | Event | Price | Change | Sq Ft Price |
|---|---|---|---|---|
| 06/25/2025 06/25/25 | Pending | -- | -- | -- |
| 06/18/2025 06/18/25 | For Sale | $999,000 | 0.0% | $677 / Sq Ft |
| 02/23/2022 02/23/22 | Rented | -- | -- | -- |
| 02/19/2022 02/19/22 | Under Contract | -- | -- | -- |
| 02/16/2022 02/16/22 | For Rent | $3,800 | 0.0% | -- |
| 08/08/2018 08/08/18 | Sold | $815,000 | +1.9% | $553 / Sq Ft |
| 06/08/2018 06/08/18 | Pending | -- | -- | -- |
| 05/31/2018 05/31/18 | For Sale | $799,997 | -- | $542 / Sq Ft |
Tax History Compared to Growth
Tax History
| Year | Tax Paid | Tax Assessment Tax Assessment Total Assessment is a certain percentage of the fair market value that is determined by local assessors to be the total taxable value of land and additions on the property. | Land | Improvement |
|---|---|---|---|---|
| 2025 | $8,893 | $815,100 | $0 | $815,100 |
| 2024 | $8,408 | $799,200 | $0 | $799,200 |
| 2023 | $8,158 | $789,000 | $0 | $789,000 |
| 2022 | $7,736 | $759,900 | $0 | $759,900 |
| 2021 | $7,462 | $732,300 | $0 | $732,300 |
| 2020 | $7,389 | $732,300 | $0 | $732,300 |
Agents Affiliated with this Home
-
Maggie Li

Seller's Agent in 2025
Maggie Li
William Raveis R.E. & Home Services
(774) 222-0952
1 in this area
141 Total Sales
-
Kevin Hoang

Seller Co-Listing Agent in 2025
Kevin Hoang
Keller Williams Realty
(860) 682-2251
5 Total Sales
-
Viviane Alvarenga

Seller's Agent in 2018
Viviane Alvarenga
Keller Williams Realty Evolution
(978) 930-4273
2 in this area
131 Total Sales
-
JingJing Fan

Buyer's Agent in 2018
JingJing Fan
Blue Ocean Realty, LLC
(781) 971-3668
51 Total Sales
Map
Source: MLS Property Information Network (MLS PIN)
MLS Number: 72336630
APN: SOME-50 E 35 2
- 115 Highland Ave Unit 21
- 124 Highland Ave Unit 403
- 124 Highland Ave Unit 104
- 124 Highland Ave Unit 404
- 39 Berkeley St
- 101 School St Unit 6
- 53 Prescott St
- 65 Berkeley St
- 89 Central St
- 91 Summer St Unit 5
- 60 Avon St
- 10 Stickney Ave
- 185 School St
- 30 Pembroke St
- 7 Stickney Ave
- 10 Tennyson St
- 170 Highland Ave Unit 5
- 232 Pearl St
- 28 Vinal Ave
- 126 Central St Unit 2
