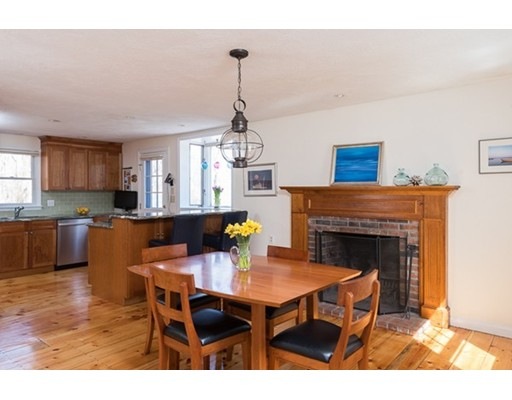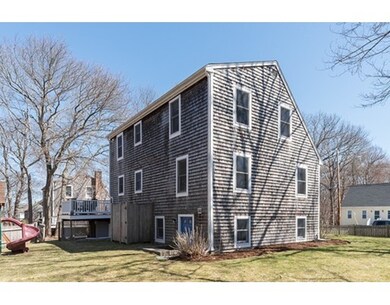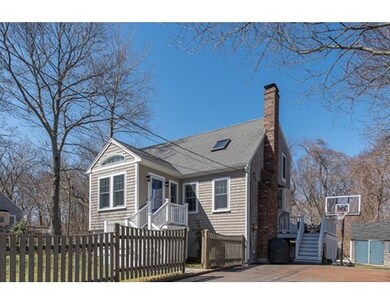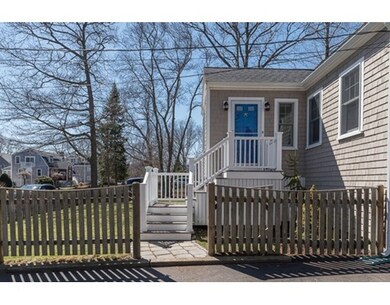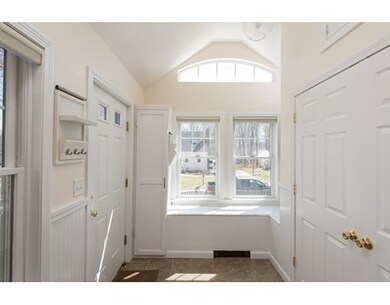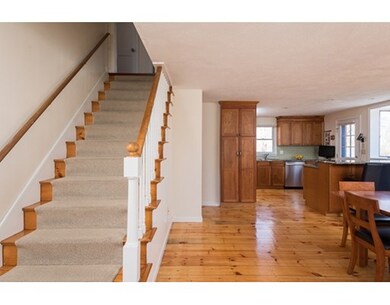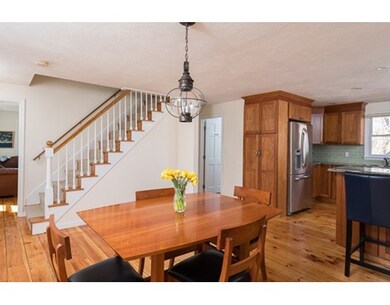
39 Marion Road Extension Scituate, MA 02066
About This Home
As of June 2019BEACH LIVING! Beautifully maintained, renovated cape in sought-after location. Just steps to the beach. Newer kitchen with cherry cabinets, granite counters, stainless steel appliances- opens into fireplaced dining area. Full, updated first-floor bath with custom cabinetry and hand-made tiles. Newly built spacious mudroom with custom built-ins offering abundant storage and space. Second floor bedrooms with hardwood flooring and custom built-ins. Hardwood throughout, finished basement, fully fenced-in yard with outdoor shower for after-beach! A short walk to Wampatuck elementary school and to the harbor. NOT in the flood zone. Town sewer. Other updates include: roof, windows, exterior shingling, recessed lighting, boiler, Hunter Douglas Cordless shades. This is a lovely home in a the perfect beach setting!
Last Agent to Sell the Property
Keller Williams Realty Signature Properties Listed on: 03/31/2017

Home Details
Home Type
Single Family
Est. Annual Taxes
$8,158
Year Built
1985
Lot Details
0
Listing Details
- Lot Description: Paved Drive
- Property Type: Single Family
- Single Family Type: Detached
- Style: Cape
- Lead Paint: Unknown
- Year Round: Yes
- Year Built Description: Actual
- Special Features: None
- Property Sub Type: Detached
- Year Built: 1985
Interior Features
- Has Basement: Yes
- Fireplaces: 1
- Number of Rooms: 8
- Amenities: Park, Golf Course, Conservation Area, Marina, Public School
- Electric: 100 Amps
- Energy: Insulated Windows, Storm Doors
- Flooring: Wood
- Interior Amenities: Cable Available
- Basement: Full
- Bedroom 2: Second Floor, 11X10
- Bedroom 3: Second Floor, 11X7
- Bathroom #1: First Floor
- Bathroom #2: Second Floor
- Kitchen: First Floor, 12X12
- Laundry Room: Basement
- Living Room: First Floor, 23X10
- Master Bedroom: Second Floor, 18X12
- Master Bedroom Description: Skylight, Closet/Cabinets - Custom Built, Flooring - Wood
- Dining Room: First Floor, 15X12
- No Bedrooms: 3
- Full Bathrooms: 2
- Oth1 Room Name: Bonus Room
- Oth1 Dimen: 12X21
- Oth1 Dscrp: Flooring - Wall to Wall Carpet, Wainscoting
- Oth2 Room Name: Exercise Room
- Oth2 Dimen: 12X21
- Main Lo: AN2693
- Main So: K95001
- Estimated Sq Ft: 2128.00
Exterior Features
- Construction: Frame
- Exterior: Wood
- Exterior Features: Deck, Storage Shed, Fenced Yard, Outdoor Shower
- Foundation: Poured Concrete
- Beach Ownership: Public
- Waterview Flag: Yes
Garage/Parking
- Parking: Off-Street
- Parking Spaces: 4
Utilities
- Heat Zones: 3
- Hot Water: Oil
- Sewer: City/Town Sewer
- Water: City/Town Water
Schools
- Elementary School: Wampatuck
Lot Info
- Assessor Parcel Number: M:039 B:003 L:015A
- Zoning: res
- Acre: 0.23
- Lot Size: 10019.00
Multi Family
- Waterview: Ocean
Ownership History
Purchase Details
Home Financials for this Owner
Home Financials are based on the most recent Mortgage that was taken out on this home.Purchase Details
Home Financials for this Owner
Home Financials are based on the most recent Mortgage that was taken out on this home.Purchase Details
Purchase Details
Home Financials for this Owner
Home Financials are based on the most recent Mortgage that was taken out on this home.Purchase Details
Home Financials for this Owner
Home Financials are based on the most recent Mortgage that was taken out on this home.Purchase Details
Home Financials for this Owner
Home Financials are based on the most recent Mortgage that was taken out on this home.Similar Homes in Scituate, MA
Home Values in the Area
Average Home Value in this Area
Purchase History
| Date | Type | Sale Price | Title Company |
|---|---|---|---|
| Not Resolvable | $590,000 | -- | |
| Not Resolvable | $539,500 | -- | |
| Land Court Massachusetts | $429,900 | -- | |
| Land Court Massachusetts | $167,500 | -- | |
| Leasehold Conv With Agreement Of Sale Fee Purchase Hawaii | $173,000 | -- | |
| Leasehold Conv With Agreement Of Sale Fee Purchase Hawaii | $162,000 | -- |
Mortgage History
| Date | Status | Loan Amount | Loan Type |
|---|---|---|---|
| Open | $536,500 | Stand Alone Refi Refinance Of Original Loan | |
| Closed | $540,000 | New Conventional | |
| Previous Owner | $500,000 | VA | |
| Previous Owner | $272,000 | Stand Alone Refi Refinance Of Original Loan | |
| Previous Owner | $290,000 | No Value Available | |
| Previous Owner | $300,700 | Purchase Money Mortgage | |
| Previous Owner | $30,000 | No Value Available | |
| Previous Owner | $35,000 | Purchase Money Mortgage | |
| Previous Owner | $121,500 | Purchase Money Mortgage |
Property History
| Date | Event | Price | Change | Sq Ft Price |
|---|---|---|---|---|
| 06/20/2019 06/20/19 | Sold | $590,000 | -1.7% | $277 / Sq Ft |
| 04/19/2019 04/19/19 | Pending | -- | -- | -- |
| 04/10/2019 04/10/19 | For Sale | $599,900 | +11.2% | $282 / Sq Ft |
| 07/11/2017 07/11/17 | Sold | $539,500 | -1.6% | $254 / Sq Ft |
| 05/28/2017 05/28/17 | Pending | -- | -- | -- |
| 05/19/2017 05/19/17 | Price Changed | $548,000 | -0.2% | $258 / Sq Ft |
| 05/19/2017 05/19/17 | Price Changed | $549,000 | -1.6% | $258 / Sq Ft |
| 05/05/2017 05/05/17 | Price Changed | $558,000 | -2.1% | $262 / Sq Ft |
| 03/31/2017 03/31/17 | For Sale | $569,900 | -- | $268 / Sq Ft |
Tax History Compared to Growth
Tax History
| Year | Tax Paid | Tax Assessment Tax Assessment Total Assessment is a certain percentage of the fair market value that is determined by local assessors to be the total taxable value of land and additions on the property. | Land | Improvement |
|---|---|---|---|---|
| 2025 | $8,158 | $816,600 | $397,300 | $419,300 |
| 2024 | $8,002 | $772,400 | $361,200 | $411,200 |
| 2023 | $7,347 | $694,300 | $328,400 | $365,900 |
| 2022 | $7,347 | $582,200 | $275,200 | $307,000 |
| 2021 | $6,760 | $507,100 | $249,000 | $258,100 |
| 2020 | $6,404 | $474,400 | $239,400 | $235,000 |
| 2019 | $6,172 | $449,200 | $234,700 | $214,500 |
| 2018 | $6,117 | $438,500 | $250,300 | $188,200 |
| 2017 | $5,787 | $410,700 | $239,800 | $170,900 |
| 2016 | $5,513 | $389,900 | $219,000 | $170,900 |
| 2015 | $4,970 | $379,400 | $208,500 | $170,900 |
Agents Affiliated with this Home
-
LeAnn Bradbury

Seller's Agent in 2019
LeAnn Bradbury
Coldwell Banker Realty - Scituate
(904) 294-7900
20 in this area
52 Total Sales
-
Nancy Hickey
N
Buyer's Agent in 2019
Nancy Hickey
Keller Williams Realty
(781) 635-5043
9 Total Sales
-
Bill D'Entremont

Seller's Agent in 2017
Bill D'Entremont
Keller Williams Realty Signature Properties
(781) 964-4353
3 in this area
94 Total Sales
Map
Source: MLS Property Information Network (MLS PIN)
MLS Number: 72139041
APN: SCIT-000039-000003-000015A
- 25 Lois Ann Ct Unit 25
- 23 Lois Ann Ct Unit 23
- 5 Diane Terrace Unit 5
- 17 Thelma Way Unit 85
- 36 Thelma Way Unit 36
- 92 Marion Rd
- 79 Kenneth Rd
- 50 Oceanside Dr
- 43 Oceanside Dr
- 33 Oceanside Dr
- 23 Oceanside Dr
- 85 Thelma Way Unit 85
- 118 Oceanside Dr
- 23 Foam Rd
- 24 Spaulding Ave
- 31 Edith Holmes Dr
- 21 Hatherly Rd Unit 21
- 223 Hatherly Rd
- 158 Turner Rd
- 23 Garden Rd
