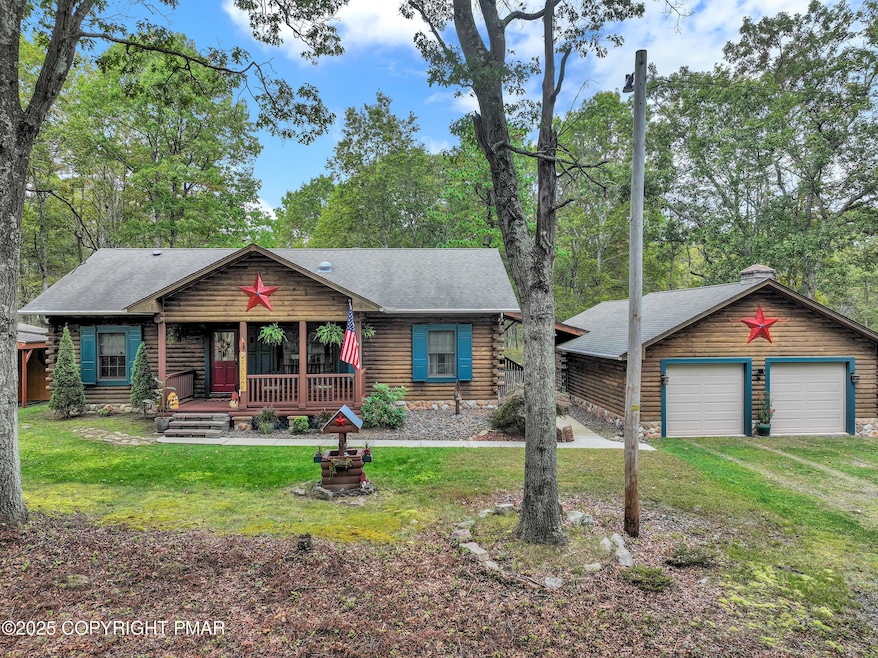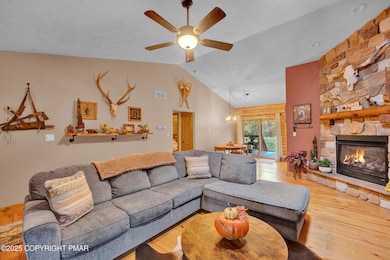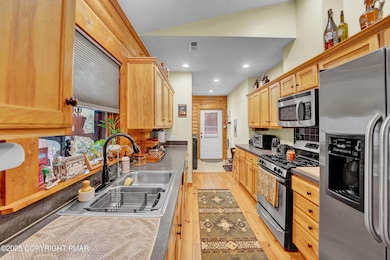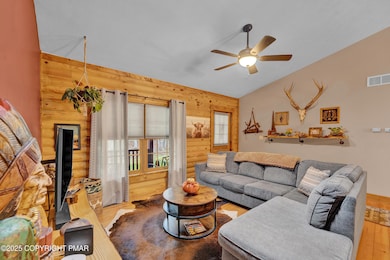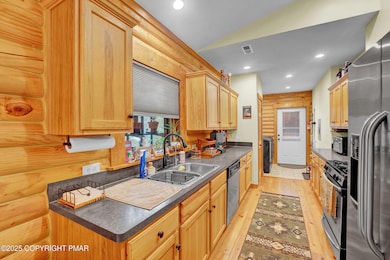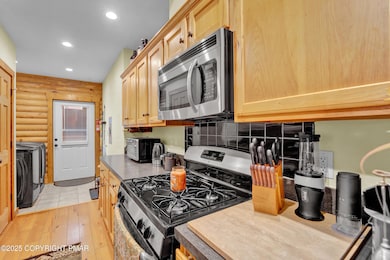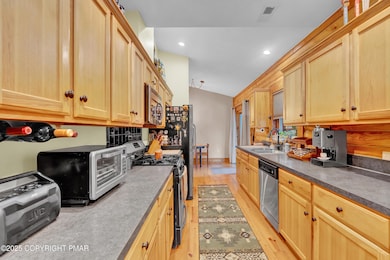39 Martha Ln Jim Thorpe, PA 18229
Estimated payment $3,274/month
Highlights
- Deck
- Cathedral Ceiling
- Bonus Room
- Wooded Lot
- Wood Flooring
- No HOA
About This Home
Discover true MOUNTAIN LIVING in this GORGEOUS Single floor LOG HOME offering 1,632 sq ft of living space on 1.01 ACRES IN STR-FRIENDLY Penn Forest Township—NO HOA! Behind the home lies nearly 470 acres of PRISTINE NATURAL LAND, providing privacy, adventure, and endless scenic beauty. Enjoy direct access to NEARBY TRAILS , including Tank Hollow Vista and Hetchell's Tooth Cliffs, along with the western edge of SGL 141 for hiking, biking, and YEAR-ROUND RECREATION.
Inside, an OPEN-CONCEPT LIVING and dining area with VAULTED CEILING, skylight, LOG-ACCENT WALLS, and a stunning STONE PROPANE FIREPLACE creates the perfect rustic retreat. Fresh updates throughout feature WARM WOOD FINISHES, custom window treatments, and modern conveniences while preserving mountain charm. The COUNTRY-STYLE KITCHEN OFFERS ample cabinetry and prep space, while the SPACIOUS PRIMARY SUITE with private full bath provides comfort and privacy. Two additional bedrooms, a second full bath, and a laundry room with new washer/dryer complete the main level.
The OVERSIZED TWO-CAR GARAGE includes a HEATED, FINISHED BONUS ROOM with built-in pantry—ideal as an ENTERTAINMENT SPACE, HOME OFFICE, OR UNIQUE RENTAL AMENITY. Outdoor living shines with a COVERED FRONT PORCH, REAR DECK, and a 1⁄4-acre fenced yard, perfect for pets or children, opening to sweeping natural views.
Notable upgrades: WIFI-ENABLED GENERAC WHOLE-HOUSE GENERATOR, FULL-HOME WATER FILTRATION + UNDER-SINK SYSTEM, WIFI-CONTROLLED LIGHTING & THERMOSTAT, NEW WELL PUMP, FRENCH DRAINS WITH 2 SUMP PUMPS, AND A 300 SQ FT POWERED SHED—IDEAL FOR WORKSHOP, GREENHOUSE, OR HOBBY SPACE.
Located just MINUTES TO JIM THORPE, Mauch Chunk Lake Park, SKI AREAS, and I-80/PA-476, this property is perfectly suited as a primary residence, mountain getaway, or high-demand STR investment. MOVE-IN READY AND TRULY ONE-OF-A-KIND!
Listing Agent
Keller Williams Real Estate - Albrightsville License #RS331724 Listed on: 09/26/2025

Home Details
Home Type
- Single Family
Est. Annual Taxes
- $4,757
Year Built
- Built in 2009
Lot Details
- 1.01 Acre Lot
- Level Lot
- Cleared Lot
- Wooded Lot
Parking
- 2 Car Garage
- Off-Street Parking
Home Design
- Log Cabin
- Concrete Foundation
- Block Foundation
- Fiberglass Roof
- Asphalt Roof
- Log Siding
Interior Spaces
- 1,632 Sq Ft Home
- 1-Story Property
- Partially Furnished
- Cathedral Ceiling
- Ceiling Fan
- Propane Fireplace
- Living Room
- Dining Room
- Bonus Room
Kitchen
- Gas Oven
- Gas Cooktop
- Microwave
- Portable Dishwasher
- Stainless Steel Appliances
Flooring
- Wood
- Ceramic Tile
Bedrooms and Bathrooms
- 3 Bedrooms
- Walk-In Closet
- 2 Full Bathrooms
- Primary bathroom on main floor
Laundry
- Laundry Room
- Laundry on main level
- Dryer
- Washer
Basement
- Sump Pump
- French Drain
- Crawl Space
Outdoor Features
- Deck
- Covered Patio or Porch
Utilities
- Cooling Available
- Forced Air Heating System
- Heating System Powered By Leased Propane
- 200+ Amp Service
- Well
- Electric Water Heater
- Mound Septic
- Septic Tank
Community Details
- No Home Owners Association
Listing and Financial Details
- Assessor Parcel Number 51B-51-A23
Map
Home Values in the Area
Average Home Value in this Area
Tax History
| Year | Tax Paid | Tax Assessment Tax Assessment Total Assessment is a certain percentage of the fair market value that is determined by local assessors to be the total taxable value of land and additions on the property. | Land | Improvement |
|---|---|---|---|---|
| 2025 | $4,620 | $75,100 | $9,700 | $65,400 |
| 2024 | $4,395 | $75,100 | $9,700 | $65,400 |
| 2023 | $4,339 | $75,100 | $9,700 | $65,400 |
| 2022 | $4,339 | $75,100 | $9,700 | $65,400 |
| 2021 | $4,339 | $75,100 | $9,700 | $65,400 |
| 2020 | $4,278 | $74,050 | $9,700 | $64,350 |
| 2019 | $4,130 | $74,050 | $9,700 | $64,350 |
| 2018 | $4,130 | $74,050 | $9,700 | $64,350 |
| 2017 | $4,130 | $74,050 | $9,700 | $64,350 |
| 2016 | -- | $74,050 | $9,700 | $64,350 |
| 2015 | -- | $74,050 | $9,700 | $64,350 |
| 2014 | -- | $74,050 | $9,700 | $64,350 |
Property History
| Date | Event | Price | List to Sale | Price per Sq Ft | Prior Sale |
|---|---|---|---|---|---|
| 09/26/2025 09/26/25 | For Sale | $545,000 | +73.0% | $334 / Sq Ft | |
| 05/12/2023 05/12/23 | Sold | $315,000 | -16.0% | $231 / Sq Ft | View Prior Sale |
| 03/23/2023 03/23/23 | Pending | -- | -- | -- | |
| 03/19/2023 03/19/23 | For Sale | $375,000 | -- | $275 / Sq Ft |
Purchase History
| Date | Type | Sale Price | Title Company |
|---|---|---|---|
| Deed | $315,000 | Paramount Abstract | |
| Deed | $215,000 | None Available | |
| Deed | $23,500 | None Available | |
| Deed | $25,000 | None Available |
Mortgage History
| Date | Status | Loan Amount | Loan Type |
|---|---|---|---|
| Previous Owner | $17,625 | Purchase Money Mortgage |
Source: Pocono Mountains Association of REALTORS®
MLS Number: PM-136029
APN: 51B-51-A23
- 56 Porter Dr
- 71 Dogwood Dr
- 101 Dogwood Dr
- 0 Berry Ln
- 0 Willow Dr
- 135 Dogwood Dr
- 144 Dogwood Dr
- 340 Bear Creek Lake Dr
- 0 Pennsylvania 903
- 224 & 225 Bluejay Dr
- 0 Cold Spring Dr Unit PM-135126
- 0 Cold Spring Dr Unit PM-131353
- 0 Cold Spring Dr Unit 763580
- 131 Cold Spring Dr
- 223 Wolf Dr
- D299 Robertson Rd
- Lot 328 Panther Run Rd
- 156 Bear Creek Lake Dr
- 183 Panther Run Rd
- 161 Fox Ln
- 71 Dogwood Dr
- 161 Piney Woods Dr
- 124 Chapman Cir
- 180 Penn Forest Trail
- 514 North St Unit 2
- 226 Fern St
- 815 Towamensing Trail
- 241 Center Ave Unit 241
- 38 Spokane Rd
- 1500 Rock St Unit 2
- 1500 Rock St
- 1500 Rock St Unit 1
- 432 N 3rd St
- 7 Wintergreen Trail
- 318 N 4th St
- 318 N 4th St
- 106 Lenape Trail
- 207 N 1st St Unit A
- 207 N 1st St Unit A
- 353 N 6th St Unit 355
