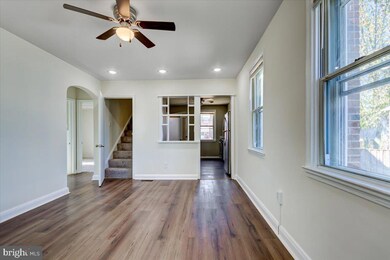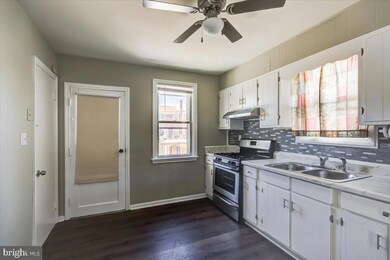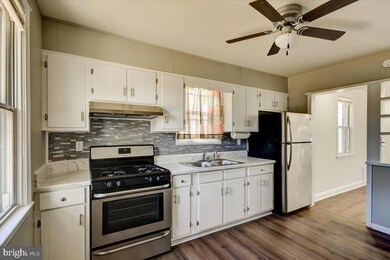
39 Mavista Ave Dundalk, MD 21222
Estimated Value: $270,000 - $298,507
Highlights
- Cape Cod Architecture
- No HOA
- Forced Air Heating and Cooling System
- 1 Fireplace
About This Home
As of June 2023Welcome to 39 Mavista Ave – a charming, recently refreshed home that's ready for you to move in and make it your own. Step inside and you'll notice the fresh paint and new carpeting that flows throughout the home. Conveniently located near all amenities, this property is perfect for those who want easy access to shopping, dining, and entertainment. And, with a covered brick front porch, you can enjoy relaxing and taking in the neighborhood views. Inside, the home boasts an updated heating and air conditioning system, ensuring your comfort all year round. You'll also appreciate the ample storage space provided by the storage shed and off-street parking. The lower level of the home is perfect for entertainment, featuring a cozy recreation room complete with a wood stove. There's also a workshop for all your DIY projects and a half bathroom for added convenience. If you love spending time outdoors, you'll appreciate the completely fenced yard with wood privacy fencing in the back. It's the perfect place for kids and pets to play, or for you to enjoy a barbecue with friends and family. Don't miss your chance to make this lovely home your own. Schedule a tour today and see everything it has to offer!
Last Agent to Sell the Property
Douglas Realty, LLC License #680301 Listed on: 04/18/2023

Home Details
Home Type
- Single Family
Est. Annual Taxes
- $3,215
Year Built
- Built in 1948
Lot Details
- 5,000 Sq Ft Lot
Parking
- Off-Street Parking
Home Design
- Cape Cod Architecture
- Vinyl Siding
- Concrete Perimeter Foundation
Interior Spaces
- Property has 2 Levels
- 1 Fireplace
- Finished Basement
Bedrooms and Bathrooms
- 3 Main Level Bedrooms
Utilities
- Forced Air Heating and Cooling System
- Electric Water Heater
Community Details
- No Home Owners Association
- Inverness Subdivision
Listing and Financial Details
- Tax Lot 91
- Assessor Parcel Number 04121220045141
Ownership History
Purchase Details
Home Financials for this Owner
Home Financials are based on the most recent Mortgage that was taken out on this home.Purchase Details
Home Financials for this Owner
Home Financials are based on the most recent Mortgage that was taken out on this home.Purchase Details
Similar Homes in Dundalk, MD
Home Values in the Area
Average Home Value in this Area
Purchase History
| Date | Buyer | Sale Price | Title Company |
|---|---|---|---|
| Scott Joseph Jamaal | $260,000 | Results Title | |
| Hrica Brian | $125,500 | First American Title Ins Co | |
| Kinkel Lawrence J | $27,500 | -- |
Mortgage History
| Date | Status | Borrower | Loan Amount |
|---|---|---|---|
| Open | Scott Joseph Jamaal | $12,764 | |
| Open | Scott Joseph Jamaal | $255,290 | |
| Previous Owner | Hrica Brain | $114,000 | |
| Previous Owner | Hrica Brain | $42,750 | |
| Previous Owner | Hrica Brian | $122,250 | |
| Previous Owner | Hrica Brian | $5,000 | |
| Previous Owner | Hrica Brian | $123,226 |
Property History
| Date | Event | Price | Change | Sq Ft Price |
|---|---|---|---|---|
| 06/07/2023 06/07/23 | Sold | $255,000 | -1.9% | $167 / Sq Ft |
| 05/03/2023 05/03/23 | Pending | -- | -- | -- |
| 04/18/2023 04/18/23 | For Sale | $260,000 | +107.2% | $170 / Sq Ft |
| 07/03/2014 07/03/14 | Sold | $125,500 | -10.3% | $113 / Sq Ft |
| 05/28/2014 05/28/14 | Pending | -- | -- | -- |
| 04/30/2014 04/30/14 | Price Changed | $139,900 | -6.7% | $126 / Sq Ft |
| 04/17/2014 04/17/14 | For Sale | $149,900 | -- | $136 / Sq Ft |
Tax History Compared to Growth
Tax History
| Year | Tax Paid | Tax Assessment Tax Assessment Total Assessment is a certain percentage of the fair market value that is determined by local assessors to be the total taxable value of land and additions on the property. | Land | Improvement |
|---|---|---|---|---|
| 2024 | $2,735 | $186,467 | $0 | $0 |
| 2023 | $3,008 | $152,400 | $50,000 | $102,400 |
| 2022 | $3,198 | $150,733 | $0 | $0 |
| 2021 | $2,586 | $149,067 | $0 | $0 |
| 2020 | $2,586 | $147,400 | $50,000 | $97,400 |
| 2019 | $2,471 | $140,833 | $0 | $0 |
| 2018 | $2,305 | $134,267 | $0 | $0 |
| 2017 | $2,128 | $127,700 | $0 | $0 |
| 2016 | -- | $127,700 | $0 | $0 |
| 2015 | $2,010 | $127,700 | $0 | $0 |
| 2014 | $2,010 | $142,800 | $0 | $0 |
Agents Affiliated with this Home
-
Adam Chubbuck

Seller's Agent in 2023
Adam Chubbuck
Douglas Realty, LLC
(443) 347-9524
4 in this area
217 Total Sales
-
Chad Maslanka

Buyer's Agent in 2023
Chad Maslanka
Douglas Realty, LLC
(410) 218-9531
3 in this area
38 Total Sales
-
Kelly Coleman-Slocum

Seller's Agent in 2014
Kelly Coleman-Slocum
RE/MAX
(410) 598-8940
24 in this area
83 Total Sales
Map
Source: Bright MLS
MLS Number: MDBC2065402
APN: 12-1220045141
- 1907 Guy Way
- 47 Mavista Ave
- 8112 Kavanagh Rd
- 71 Del Rio Rd
- 1921 Inverton Rd
- 94 Avalon Ave
- 1614 Lynch Rd
- 2007 Dineen Dr
- 1912 Barry Rd
- 1740 Stokesley Rd
- 8031 Stratman Rd
- 1738 Stokesley Rd
- 1704 Melbourne Rd
- 17 Winona Ave
- 2033 Kelmore Rd
- 8454 Kavanagh Rd
- 9 Midway Ave
- 8323 Bear Creek Dr
- 8211 Beach Dr
- 7851 Kentley Rd
- 39 Mavista Ave
- 37 Mavista Ave
- 41 Mavista Ave
- 35 Mavista Ave
- 8174 Kavanagh Rd
- 8176 Kavanagh Rd
- 8172 Kavanagh Rd
- 8178 Kavanagh Rd
- 8170 Kavanagh Rd
- 8180 Kavanagh Rd
- 8168 Kavanagh Rd
- 66 Mavista Ave
- 8166 Kavanagh Rd
- 68 Mavista Ave
- 33 Mavista Ave
- 8164 Kavanagh Rd
- 64 Mavista Ave
- 45 Mavista Ave
- 8162 Kavanagh Rd
- 70 Mavista Ave






