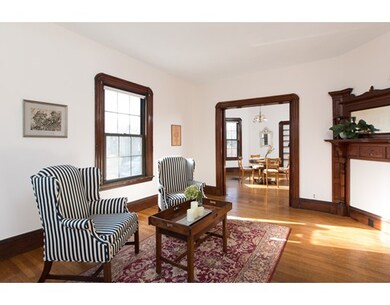
39 Meacham Rd Unit 39 Somerville, MA 02144
Davis Square NeighborhoodAbout This Home
As of February 2024Bright, attached, spacious 19th-c. townhouse residence located in a historic district on a beautiful quiet block, yet just around the corner is the Davis Square Red Line T stop and the bustle of Davis Square. Convenient distance to grocery shopping, live music, and dozens of restaurants. The bike path is a block away. Harvard Square and Boston are just minutes away by subway or bus. 3 light exposures. Good-size living and dining rooms, eat-in kitchen, half-bath on 1st floor; 3 bedrooms and full bath on 2nd floor, 2 more bedrooms and another full bath on 3rd floor. High ceilings, large windows, wood floors, period detail. Large basement ideal for storage/workshop. Separate systems. Private urban garden. Condo deed. Rare offering!
Last Buyer's Agent
Non Member
Non Member Office
Property Details
Home Type
Condominium
Est. Annual Taxes
$11,315
Year Built
1892
Lot Details
0
Listing Details
- Unit Level: 1
- Unit Placement: End
- Property Type: Condominium/Co-Op
- Other Agent: 2.50
- Lead Paint: Unknown
- Year Round: Yes
- Special Features: None
- Property Sub Type: Condos
- Year Built: 1892
Interior Features
- Has Basement: Yes
- Number of Rooms: 9
- Amenities: Public Transportation, Shopping, Park, Walk/Jog Trails, Medical Facility, Bike Path, T-Station
- Electric: Circuit Breakers, 60 Amps/Less
- Energy: Insulated Windows
- Flooring: Wood
- Bedroom 2: Second Floor
- Bedroom 3: Second Floor
- Bedroom 4: Third Floor
- Bedroom 5: Third Floor
- Bathroom #1: Second Floor
- Bathroom #2: Third Floor
- Bathroom #3: First Floor
- Kitchen: First Floor
- Laundry Room: First Floor
- Living Room: First Floor
- Master Bedroom: Second Floor
- Dining Room: First Floor
- Oth1 Room Name: Study
- Oth1 Level: Third Floor
- No Living Levels: 3
Exterior Features
- Roof: Asphalt/Fiberglass Shingles
- Construction: Frame
- Exterior: Clapboard
- Exterior Unit Features: Porch
Garage/Parking
- Parking Spaces: 0
Utilities
- Cooling: Window AC
- Heating: Forced Air, Gas, Humidifier
- Heat Zones: 1
- Hot Water: Natural Gas, Tankless
- Utility Connections: for Gas Range
- Sewer: City/Town Sewer
- Water: City/Town Water
Condo/Co-op/Association
- Association Fee Includes: Master Insurance, Exterior Maintenance, Snow Removal, Reserve Funds
- Pets Allowed: Yes w/ Restrictions
- No Units: 2
- Unit Building: 39
Fee Information
- Fee Interval: Monthly
Lot Info
- Zoning: RB
Ownership History
Purchase Details
Home Financials for this Owner
Home Financials are based on the most recent Mortgage that was taken out on this home.Similar Homes in the area
Home Values in the Area
Average Home Value in this Area
Purchase History
| Date | Type | Sale Price | Title Company |
|---|---|---|---|
| Condominium Deed | $1,630,000 | None Available |
Mortgage History
| Date | Status | Loan Amount | Loan Type |
|---|---|---|---|
| Open | $1,304,000 | Purchase Money Mortgage | |
| Previous Owner | $637,000 | Adjustable Rate Mortgage/ARM | |
| Previous Owner | $692,000 | Adjustable Rate Mortgage/ARM | |
| Previous Owner | $250,000 | No Value Available | |
| Previous Owner | $319,250 | No Value Available |
Property History
| Date | Event | Price | Change | Sq Ft Price |
|---|---|---|---|---|
| 02/01/2024 02/01/24 | Sold | $1,630,000 | -1.2% | $830 / Sq Ft |
| 12/09/2023 12/09/23 | Pending | -- | -- | -- |
| 11/28/2023 11/28/23 | Price Changed | $1,650,000 | -2.9% | $840 / Sq Ft |
| 11/03/2023 11/03/23 | Price Changed | $1,700,000 | -5.6% | $865 / Sq Ft |
| 10/15/2023 10/15/23 | For Sale | $1,800,000 | +95.6% | $916 / Sq Ft |
| 05/02/2017 05/02/17 | Sold | $920,039 | +9.8% | $369 / Sq Ft |
| 02/16/2017 02/16/17 | Pending | -- | -- | -- |
| 02/08/2017 02/08/17 | For Sale | $838,000 | -- | $336 / Sq Ft |
Tax History Compared to Growth
Tax History
| Year | Tax Paid | Tax Assessment Tax Assessment Total Assessment is a certain percentage of the fair market value that is determined by local assessors to be the total taxable value of land and additions on the property. | Land | Improvement |
|---|---|---|---|---|
| 2025 | $11,315 | $1,037,100 | $0 | $1,037,100 |
| 2024 | $10,543 | $1,002,200 | $0 | $1,002,200 |
| 2023 | $10,273 | $993,500 | $0 | $993,500 |
| 2022 | $10,138 | $995,900 | $0 | $995,900 |
| 2021 | $9,822 | $963,900 | $0 | $963,900 |
| 2020 | $9,205 | $912,300 | $0 | $912,300 |
| 2019 | $9,721 | $903,400 | $0 | $903,400 |
Agents Affiliated with this Home
-

Seller's Agent in 2024
April Callahan
Compass
(847) 971-7273
1 in this area
52 Total Sales
-

Buyer's Agent in 2024
Jillian Adler
Compass
(857) 200-0544
1 in this area
81 Total Sales
-

Seller's Agent in 2017
The Petrowsky Jones Group
Compass
(617) 240-0799
2 in this area
268 Total Sales
-
N
Buyer's Agent in 2017
Non Member
Non Member Office
Map
Source: MLS Property Information Network (MLS PIN)
MLS Number: 72117271
APN: SOME M:17 B:G L:10 U:39
- 12 Lester Terrace
- 124 Orchard St Unit 1
- 9 Jay St
- 12-14 Hollis St
- 11 Chandler St Unit 2
- 69 Cameron Ave
- 10 Cottage Ave Unit 10A
- 30 Rindge Ave
- 39 Seven Pines Ave
- 3 Yerxa Rd Unit 3
- 2456 Massachusetts Ave Unit 104
- 2456 Massachusetts Ave Unit 201
- 2456 Massachusetts Ave Unit 402
- 2440 Massachusetts Ave Unit 41
- 61 Gold Star Rd
- 199 Elm St
- 110 Reed St
- 23 Reed St Unit 2
- 97 Elmwood St Unit 110
- 97 Elmwood St Unit 312






