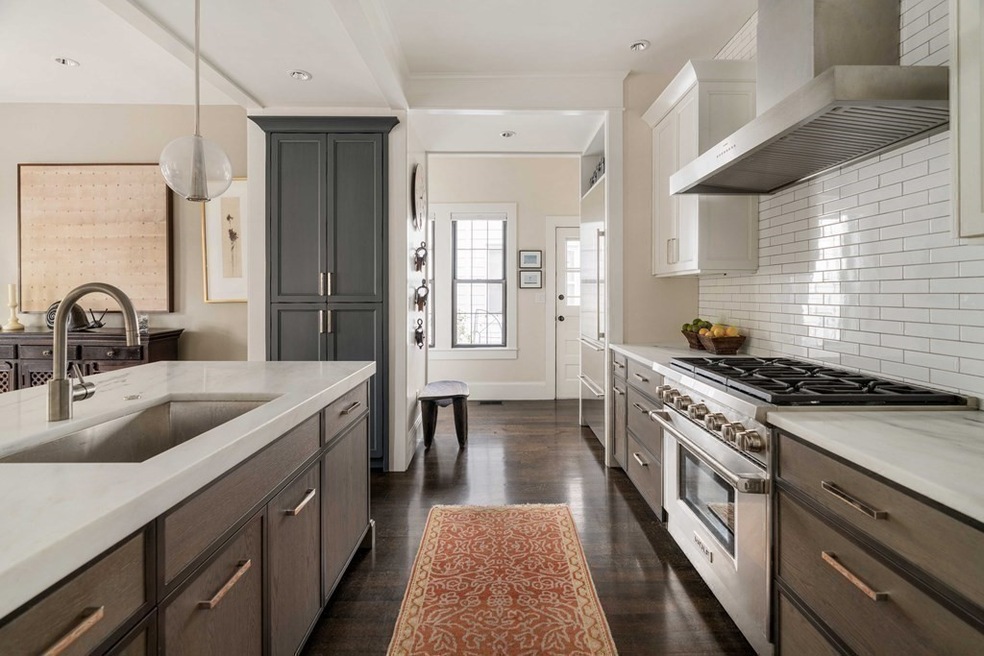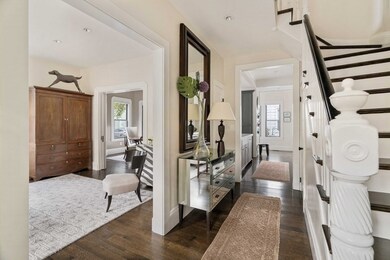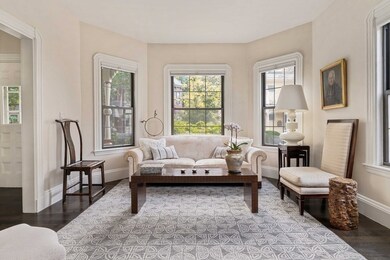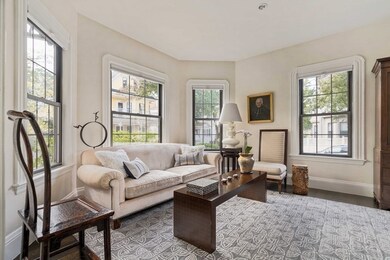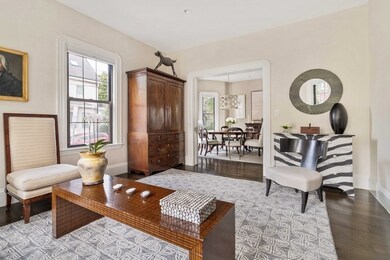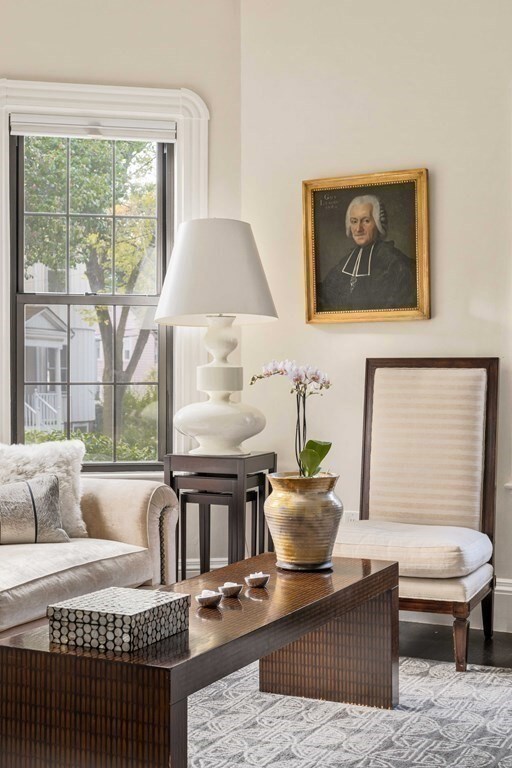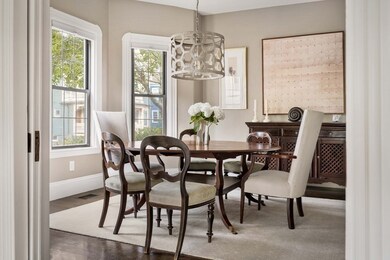
39 Meacham Rd Unit 39 Somerville, MA 02144
Davis Square NeighborhoodHighlights
- Open Floorplan
- 3-minute walk to Davis Station
- Landscaped Professionally
- Somerville High School Rated A-
- Custom Closet System
- 2-minute walk to Somerville Community Path
About This Home
As of February 2024SELLER IS OFFERING 2/1 RATE BUY-DOWN from Origin Point Mortgage ~ please ask for details! Meticulously renovated and beautifully decorated home with abundant natural light, open floor plan, and exquisite finishes throughout! Situated on a sunny corner lot with manicured side yard & bluestone patio in the vibrant Davis Square neighborhood, this sun-drenched home has it all - blending the charm of the past with all the amenities of newer construction! The stunning cook's kitchen features custom cabinets and top-of-the-line appliances including Subzero, Wolf, Miele and Vermont Danby countertops. High ceilings, custom millwork & gorgeous new hardwood floors add a touch of elegance. Upstairs, there are 4 BDs/3 BAs plus home office, including a serene primary suite with CA closets and fabulous spa bath. Hip 1st floor powder room, 2nd floor Miele W/D, full unfinished basement! Beautiful tree-lined street on the Cambridge/Somerville line just minutes to the Red Line T stop.
Townhouse Details
Home Type
- Townhome
Est. Annual Taxes
- $6,380
Year Built
- Built in 1892 | Remodeled
Lot Details
- 825 Sq Ft Lot
- Landscaped Professionally
HOA Fees
- $343 Monthly HOA Fees
Home Design
- Brick Exterior Construction
- Frame Construction
- Shingle Roof
- Stone
Interior Spaces
- 1,965 Sq Ft Home
- 3-Story Property
- Open Floorplan
- Recessed Lighting
- Decorative Lighting
- Light Fixtures
- Insulated Windows
- Entrance Foyer
- Home Office
- Basement
Kitchen
- Stove
- Range with Range Hood
- Plumbed For Ice Maker
- Dishwasher
- Stainless Steel Appliances
- Kitchen Island
- Solid Surface Countertops
- Disposal
Flooring
- Wood
- Marble
Bedrooms and Bathrooms
- 4 Bedrooms
- Primary bedroom located on second floor
- Custom Closet System
Laundry
- Laundry on upper level
- Dryer
- Washer
Home Security
Parking
- 1 Car Parking Space
- On-Street Parking
- Open Parking
- Off-Street Parking
- Rented or Permit Required
Eco-Friendly Details
- Energy-Efficient Thermostat
Outdoor Features
- Patio
- Rain Gutters
- Porch
Location
- Property is near public transit
- Property is near schools
Utilities
- Two cooling system units
- Humidity Control
- Forced Air Heating and Cooling System
- 2 Cooling Zones
- 2 Heating Zones
- Heating System Uses Natural Gas
- Individual Controls for Heating
- Natural Gas Connected
- Cable TV Available
Listing and Financial Details
- Assessor Parcel Number 749495
Community Details
Overview
- Association fees include insurance, maintenance structure, snow removal, reserve funds
- 2 Units
Recreation
- Park
- Jogging Path
- Bike Trail
Additional Features
- Shops
- Storm Doors
Ownership History
Purchase Details
Home Financials for this Owner
Home Financials are based on the most recent Mortgage that was taken out on this home.Similar Homes in the area
Home Values in the Area
Average Home Value in this Area
Purchase History
| Date | Type | Sale Price | Title Company |
|---|---|---|---|
| Condominium Deed | $1,630,000 | None Available |
Mortgage History
| Date | Status | Loan Amount | Loan Type |
|---|---|---|---|
| Open | $1,304,000 | Purchase Money Mortgage | |
| Previous Owner | $637,000 | Adjustable Rate Mortgage/ARM | |
| Previous Owner | $692,000 | Adjustable Rate Mortgage/ARM | |
| Previous Owner | $250,000 | No Value Available | |
| Previous Owner | $319,250 | No Value Available |
Property History
| Date | Event | Price | Change | Sq Ft Price |
|---|---|---|---|---|
| 02/01/2024 02/01/24 | Sold | $1,630,000 | -1.2% | $830 / Sq Ft |
| 12/09/2023 12/09/23 | Pending | -- | -- | -- |
| 11/28/2023 11/28/23 | Price Changed | $1,650,000 | -2.9% | $840 / Sq Ft |
| 11/03/2023 11/03/23 | Price Changed | $1,700,000 | -5.6% | $865 / Sq Ft |
| 10/15/2023 10/15/23 | For Sale | $1,800,000 | +95.6% | $916 / Sq Ft |
| 05/02/2017 05/02/17 | Sold | $920,039 | +9.8% | $369 / Sq Ft |
| 02/16/2017 02/16/17 | Pending | -- | -- | -- |
| 02/08/2017 02/08/17 | For Sale | $838,000 | -- | $336 / Sq Ft |
Tax History Compared to Growth
Tax History
| Year | Tax Paid | Tax Assessment Tax Assessment Total Assessment is a certain percentage of the fair market value that is determined by local assessors to be the total taxable value of land and additions on the property. | Land | Improvement |
|---|---|---|---|---|
| 2025 | $11,315 | $1,037,100 | $0 | $1,037,100 |
| 2024 | $10,543 | $1,002,200 | $0 | $1,002,200 |
| 2023 | $10,273 | $993,500 | $0 | $993,500 |
| 2022 | $10,138 | $995,900 | $0 | $995,900 |
| 2021 | $9,822 | $963,900 | $0 | $963,900 |
| 2020 | $9,205 | $912,300 | $0 | $912,300 |
| 2019 | $9,721 | $903,400 | $0 | $903,400 |
Agents Affiliated with this Home
-

Seller's Agent in 2024
April Callahan
Compass
(847) 971-7273
1 in this area
53 Total Sales
-

Buyer's Agent in 2024
Jillian Adler
Compass
(857) 200-0544
1 in this area
81 Total Sales
-

Seller's Agent in 2017
The Petrowsky Jones Group
Compass
(617) 240-0799
2 in this area
268 Total Sales
-
N
Buyer's Agent in 2017
Non Member
Non Member Office
Map
Source: MLS Property Information Network (MLS PIN)
MLS Number: 73170492
APN: SOME M:17 B:G L:10 U:39
- 12 Lester Terrace
- 124 Orchard St Unit 1
- 9 Jay St
- 12-14 Hollis St
- 11 Chandler St Unit 2
- 69 Cameron Ave
- 10 Cottage Ave Unit 10A
- 30 Rindge Ave
- 39 Seven Pines Ave
- 3 Yerxa Rd Unit 3
- 2456 Massachusetts Ave Unit 104
- 2456 Massachusetts Ave Unit 201
- 2456 Massachusetts Ave Unit 402
- 2440 Massachusetts Ave Unit 41
- 61 Gold Star Rd
- 199 Elm St
- 110 Reed St
- 23 Reed St Unit 2
- 97 Elmwood St Unit 110
- 97 Elmwood St Unit 312
