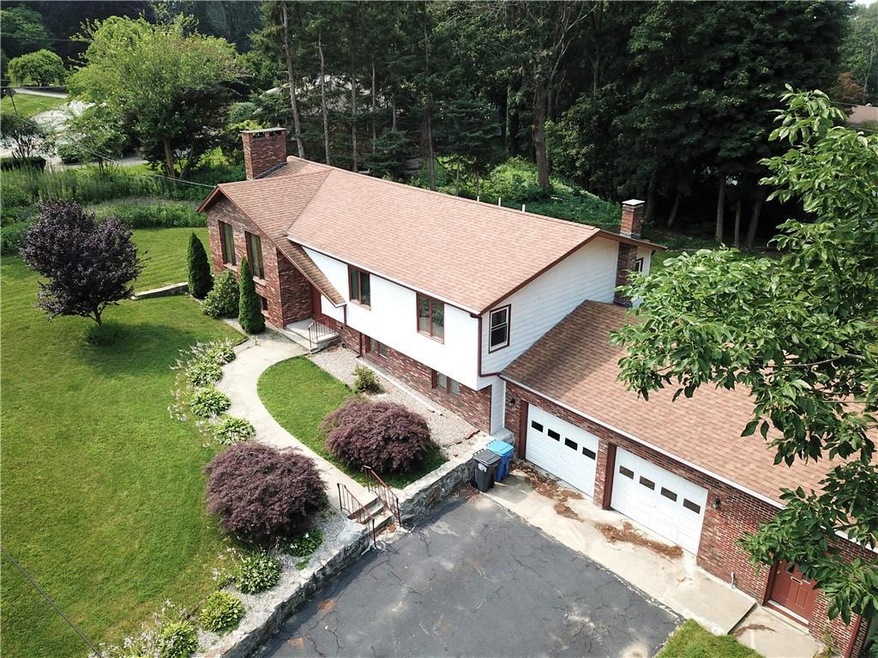
39 Meshanticut Valley Pkwy Cranston, RI 02920
Meshanticut NeighborhoodHighlights
- Raised Ranch Architecture
- Corner Lot
- 2 Car Attached Garage
- 2 Fireplaces
- Game Room
- Bathtub with Shower
About This Home
As of January 2022This well located home in Dean Estates boasts over 3000sft of comfortable living. An easy layout inside and generous yard - with mature apple, peach and cherry trees - provide plenty of home space for all your needs. The spacious kitchen boasts granite counters and amenities for every chef. Three bedrooms on the upper level and an in-law suite plus home office/bedroom with a separate kitchen on the lower level add that extra accommodation highly sought after. The updated bathrooms include nearly unlimited hot water. Stay cool in the summer with the central air conditioning and warm in the winter with a baseboard gas heat system. With the roof and furnace replaced just over 6 years ago, new gutters two years ago, and over 1000sft of new flooring waiting to be installed, this is a home ready for a buyer wanting to make it their own. Call now to schedule a showing; the sellers are looking at all offers!
Last Agent to Sell the Property
J.E. Group Properties License #REC.0018555 Listed on: 12/01/2021
Home Details
Home Type
- Single Family
Est. Annual Taxes
- $7,092
Year Built
- Built in 1979
Lot Details
- 0.36 Acre Lot
- Corner Lot
Parking
- 2 Car Attached Garage
- Garage Door Opener
- Driveway
Home Design
- Raised Ranch Architecture
- Brick Exterior Construction
- Concrete Perimeter Foundation
- Clapboard
Interior Spaces
- 2-Story Property
- 2 Fireplaces
- Fireplace Features Masonry
- Game Room
- Storage Room
- Laundry Room
- Utility Room
Flooring
- Carpet
- Ceramic Tile
Bedrooms and Bathrooms
- 5 Bedrooms
- 3 Full Bathrooms
- Bathtub with Shower
Finished Basement
- Basement Fills Entire Space Under The House
- Interior and Exterior Basement Entry
Utilities
- Central Air
- Heating System Uses Gas
- Baseboard Heating
- 200+ Amp Service
Community Details
- Dean Estates Subdivision
- Public Transportation
Listing and Financial Details
- Tax Lot 3382
- Assessor Parcel Number 39MESHANTICUTVALLEYPKWYCRAN
Ownership History
Purchase Details
Home Financials for this Owner
Home Financials are based on the most recent Mortgage that was taken out on this home.Purchase Details
Home Financials for this Owner
Home Financials are based on the most recent Mortgage that was taken out on this home.Similar Homes in Cranston, RI
Home Values in the Area
Average Home Value in this Area
Purchase History
| Date | Type | Sale Price | Title Company |
|---|---|---|---|
| Warranty Deed | $510,000 | None Available | |
| Warranty Deed | $205,000 | -- |
Mortgage History
| Date | Status | Loan Amount | Loan Type |
|---|---|---|---|
| Open | $408,000 | Purchase Money Mortgage | |
| Previous Owner | $300,000 | No Value Available |
Property History
| Date | Event | Price | Change | Sq Ft Price |
|---|---|---|---|---|
| 01/24/2022 01/24/22 | Sold | $510,000 | -5.4% | $169 / Sq Ft |
| 12/25/2021 12/25/21 | Pending | -- | -- | -- |
| 12/01/2021 12/01/21 | For Sale | $539,000 | +162.9% | $178 / Sq Ft |
| 05/21/2012 05/21/12 | Sold | $205,000 | -23.8% | $68 / Sq Ft |
| 04/21/2012 04/21/12 | Pending | -- | -- | -- |
| 08/24/2011 08/24/11 | For Sale | $269,000 | -- | $89 / Sq Ft |
Tax History Compared to Growth
Tax History
| Year | Tax Paid | Tax Assessment Tax Assessment Total Assessment is a certain percentage of the fair market value that is determined by local assessors to be the total taxable value of land and additions on the property. | Land | Improvement |
|---|---|---|---|---|
| 2024 | $7,246 | $532,400 | $163,600 | $368,800 |
| 2023 | $7,447 | $394,000 | $117,000 | $277,000 |
| 2022 | $7,293 | $394,000 | $117,000 | $277,000 |
| 2021 | $7,092 | $394,000 | $117,000 | $277,000 |
| 2020 | $7,164 | $344,900 | $121,200 | $223,700 |
| 2019 | $7,164 | $344,900 | $121,200 | $223,700 |
| 2018 | $6,998 | $344,900 | $121,200 | $223,700 |
| 2017 | $6,749 | $294,200 | $112,800 | $181,400 |
| 2016 | $6,605 | $294,200 | $112,800 | $181,400 |
| 2015 | $6,605 | $294,200 | $112,800 | $181,400 |
| 2014 | $6,053 | $265,000 | $121,200 | $143,800 |
Agents Affiliated with this Home
-
Justin Gallant

Seller's Agent in 2022
Justin Gallant
J.E. Group Properties
(401) 742-0958
2 in this area
62 Total Sales
-
Peter Hanney

Seller Co-Listing Agent in 2022
Peter Hanney
J.E. Group Properties
(401) 267-2011
1 in this area
14 Total Sales
-
Gerald Delafano

Buyer's Agent in 2022
Gerald Delafano
Century 21 Limitless
(781) 241-7222
3 in this area
141 Total Sales
-
Phil Slocum

Seller's Agent in 2012
Phil Slocum
SLOCUM
(401) 738-4821
3 Total Sales
-
John Palla

Buyer's Agent in 2012
John Palla
RE/MAX Real Estate Center
(401) 965-4555
43 Total Sales
Map
Source: State-Wide MLS
MLS Number: 1299405
APN: CRAN-000011-000005-003382
- 40 Meredith Dr
- 86 Bretton Woods Dr
- 15 Freedom Dr
- 0 Rutland St
- 80 W View Ave
- 224 Hazelton St
- 220 Deerfield Rd
- 257 Oaklawn Ave
- 39 Applewood Rd
- 16 Red Cedar Dr
- 36 W Hill Dr
- 80 Phenix Ave
- 49 Wine St
- 27 Highland St
- 111 Belgium St
- 0 Phenix Ave Unit 1385830
- 0 Phenix Ave Unit 1384514
- 3 Bank St
- 203 Dean Ridge Ct
- 52 Urquhart St
