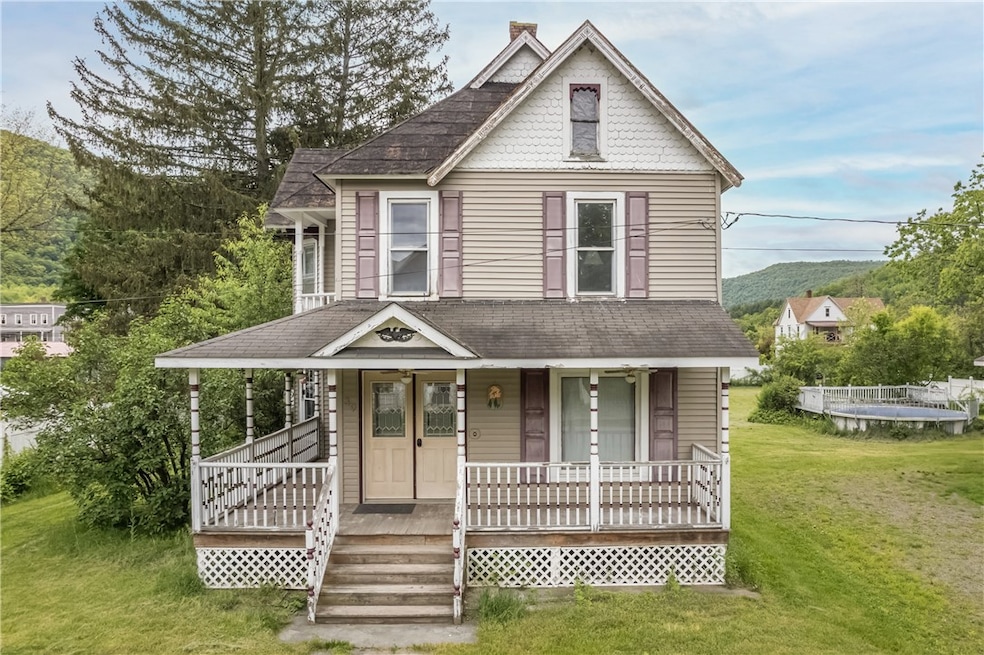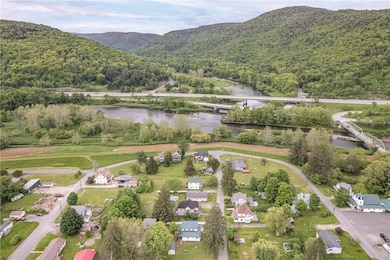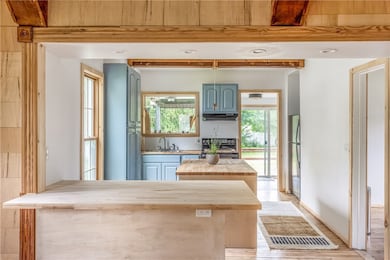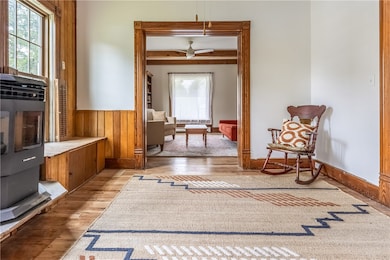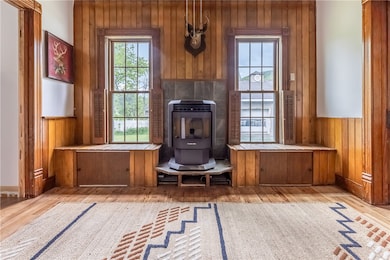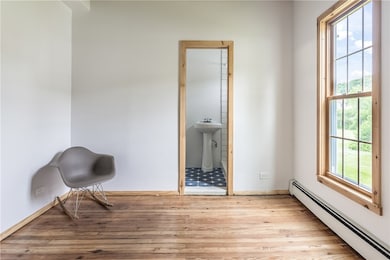
39 Middle St Hancock, NY 13783
Estimated payment $1,887/month
Highlights
- Wood Flooring
- 1 Fireplace
- Home Office
- Victorian Architecture
- Separate Formal Living Room
- 4 Car Detached Garage
About This Home
There's a lot to love about this Catskills charmer at 39 Middle Street—starting with the oversized four-car garage that's perfect for an art or yoga studio, home gym, or simply extra space to store your fun toys. This 4BR/2BA home is filled with natural sunlight and spacious rooms, all set on an oversized lot with mountain views, just a stone's throw from the Beaver Kill Tributary on the East Branch of the Delaware River - think world-class fly fishing, tubing, and canoeing!Inside, original details like carved wood trim blend seamlessly with modern updates. The bright and airy kitchen, featuring butcher block islands and soft blue cabinets, serves as the home's focal point, while two living rooms and an office area flow through the lower level, offering flexible spaces. The laundry/mudroom provides direct access to the back deck, perfect for BBQs or simply enjoying the mountain views.Upstairs, you'll find four spacious bedrooms, along with a renovated bathroom featuring a double sink and double shower. The primary bedroom includes a private balcony, ideal for savoring tranquil mornings and inhaling the fresh mountain air. Outside, the wraparound porch adds charm and shade, while the backyard is ready for barbecues, gardening, or late-night stargazing. The above-ground pool needs some care, but the spacious yard more than compensates for it.Nestled in the peaceful hamlet of East Branch, you're just minutes away from world-class fly fishing, scenic hikes, and the amenities of Livingston Manor and Roscoe—approximately 2 hours from the GWB.
Listing Agent
Listing by COMPASS Greater NY LLC Brokerage Phone: 917-612-2244 License #10301219448 Listed on: 06/04/2025

Co-Listing Agent
Listing by COMPASS Greater NY LLC Brokerage Phone: 917-612-2244 License #10401351255
Home Details
Home Type
- Single Family
Est. Annual Taxes
- $3,915
Year Built
- Built in 1930
Lot Details
- 0.75 Acre Lot
- Lot Dimensions are 132x200
- Rectangular Lot
Parking
- 4 Car Detached Garage
- Gravel Driveway
Home Design
- Victorian Architecture
- Stone Foundation
- Wood Siding
Interior Spaces
- 2,430 Sq Ft Home
- 2-Story Property
- 1 Fireplace
- Entrance Foyer
- Family Room
- Separate Formal Living Room
- Home Office
- Wood Flooring
Kitchen
- Breakfast Bar
- Electric Oven
- Electric Range
- Stove
- Range Hood
- Kitchen Island
Bedrooms and Bathrooms
- 4 Bedrooms
- 2 Full Bathrooms
Laundry
- Laundry Room
- Laundry on main level
- Dryer
- Washer
Location
- Flood Zone Lot
Utilities
- Window Unit Cooling System
- Vented Exhaust Fan
- Baseboard Heating
- Hot Water Heating System
- Electric Water Heater
Listing and Financial Details
- Assessor Parcel Number 420.2-1-19
Map
Home Values in the Area
Average Home Value in this Area
Property History
| Date | Event | Price | Change | Sq Ft Price |
|---|---|---|---|---|
| 06/04/2025 06/04/25 | For Sale | $279,000 | +74.4% | $115 / Sq Ft |
| 10/20/2020 10/20/20 | Sold | $160,000 | 0.0% | $73 / Sq Ft |
| 10/14/2020 10/14/20 | Pending | -- | -- | -- |
| 07/21/2020 07/21/20 | Off Market | $160,000 | -- | -- |
| 05/28/2020 05/28/20 | For Sale | $179,000 | -- | $82 / Sq Ft |
Similar Homes in Hancock, NY
Source: Otsego-Delaware Board of REALTORS®
MLS Number: R1612534
- 0 Chiloway Rd Unit KEY860611
- 0 Methol Rd Unit R1600011
- 3081 State Highway 268
- 30 Dibs Rd
- 841 Cadosia Rd
- 0 Snake Creek Rd
- 0 Snake Creek Rd
- 1311 Snake Creek Rd
- 0 Petersen Rd Unit ONEH6335758
- 0 Petersen Rd Unit R1576394
- 0 Apex Rd Unit R1510728
- 1259 Sands Creek Rd
- 1353 Peas Eddy Rd
- 1033 Peas Eddy Rd
- 0 Wheeler St Unit 322881
- 85 Academy St
- 269 Pennsylvania Ave
- 460 E Front St
- 000 Spruce Ln
- 405 W Main St
