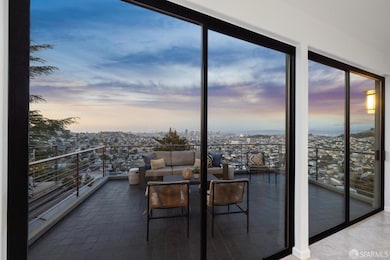
39 Miguel St San Francisco, CA 94131
Glen Park NeighborhoodEstimated payment $24,433/month
Highlights
- Views of San Francisco
- Rooftop Deck
- Sitting Area In Primary Bedroom
- Home Theater
- Two Primary Bedrooms
- 4-minute walk to Billy Goat Hill Park
About This Home
This sophisticated & expansive retreat offers an elevated lifestyle w/ breathtaking vistas & prime indoor-outdoor living in Fairmount Heights near Noe Valley & Glen Park. Flexible floorplan w/ 4 BD 3 full & 2 half BA, multiple living spaces & view decks. Main level w/ open kit/liv/din, fplc & large deck w/ stunning city views. Chef's kit w/ high-end appls, custom cabs, marble counters/island. Upper level has formal liv room w/ view deck plus large primary ensuite w/ WIC. 2 BDs w/ deck, full BA & laundry on lower level. With separate entry, 2 lowest levels offer possibilities for a larger home, guest unit or income w/ 2nd ensuite BD w/ WIC & private deck plus liv room w/ kit, half BA & folding glass wall to deck w/ city views. Modern upgrades & stylish finishes include limestone tile, Brazilian wood floors, solar, EV charger, Gigabit CAT-5E ethernet, gigabit fiber optics & more. Interior access to large 2 car garage w/ workbench & storage. 2 unit dwelling that lives like a lg home w/ flexibility for a variety of living arrangements or income. Peaceful street w/ easy access to parks, shops, dining, transit & freeways, moments from Noe Valley & Glen Park Village. With an unbeatable PPSF, this elegant residence offers refined living, stunning views & ample space to suit your needs.
Home Details
Home Type
- Single Family
Year Built
- Built in 1958 | Remodeled
Lot Details
- 2,722 Sq Ft Lot
- Landscaped
Parking
- 2 Car Attached Garage
- Enclosed Parking
- Front Facing Garage
- Side by Side Parking
- Garage Door Opener
Property Views
- Bay
- San Francisco
- Views of the Bay Bridge
- Panoramic
- Bridge
- Downtown
- Hills
Home Design
- Contemporary Architecture
- Concrete Foundation
Interior Spaces
- 5,017 Sq Ft Home
- Fireplace With Gas Starter
- Family Room with Fireplace
- Great Room
- Living Room with Attached Deck
- Combination Dining and Living Room
- Home Theater
- Bonus Room
Kitchen
- Double Oven
- Free-Standing Gas Range
- Range Hood
- Dishwasher
- Marble Countertops
- Disposal
Flooring
- Wood
- Stone
- Concrete
- Tile
Bedrooms and Bathrooms
- Sitting Area In Primary Bedroom
- Primary Bedroom Upstairs
- Double Master Bedroom
- Walk-In Closet
- In-Law or Guest Suite
- Secondary Bathroom Double Sinks
- Dual Vanity Sinks in Primary Bathroom
- Bathtub with Shower
- Separate Shower
- Window or Skylight in Bathroom
Laundry
- Laundry in Garage
- Stacked Washer and Dryer
Home Security
- Carbon Monoxide Detectors
- Fire and Smoke Detector
- Fire Suppression System
Outdoor Features
- Rooftop Deck
- Patio
Utilities
- Central Heating
Community Details
- Electric Vehicle Charging Station
Listing and Financial Details
- Assessor Parcel Number 6665-028B
Map
Home Values in the Area
Average Home Value in this Area
Property History
| Date | Event | Price | Change | Sq Ft Price |
|---|---|---|---|---|
| 08/21/2025 08/21/25 | Price Changed | $3,795,000 | -5.0% | $756 / Sq Ft |
| 07/17/2025 07/17/25 | For Sale | $3,995,000 | -- | $796 / Sq Ft |
Similar Homes in San Francisco, CA
Source: San Francisco Association of REALTORS® MLS
MLS Number: 425034196
- 37 Miguel St Unit 2
- 129 Laidley St
- 30 Harry St
- 210 Laidley St
- 1775 Sanchez St
- 360-362 Laidley St
- 62 Laidley St
- 227 Whitney St
- 471-473 30th St
- 1840 Church St Unit 1842
- 315 30th St
- 375 Day St
- 246 Bemis St
- 356-358 Day St
- 474 Arlington St Unit 478
- 3025 Castro St
- 43 Sussex St
- 37 Sussex St
- 440-442 29th St
- 323 29th St Unit C301
- 72 Whitney St Unit 72 Whitney Street
- 10 College Ave
- 418 Bosworth St Unit A
- 1596 Dolores St
- 35 Holly Park Cir
- 5285 Diamond Heights Blvd
- 4204 Mission St Unit 1
- 557 Elizabeth St
- 65 Montezuma St Unit 65 Montezuma
- 172 Amber Dr
- 3291 Cesar Chavez
- 132 Valmar Terrace
- 1030 Capp St Unit 1024
- 921 Elizabeth St
- 868 Peralta Ave
- 925 Corbett Ave Unit FL1-ID1545
- 858 Capp St Unit FL0-ID1794
- 1298 Treat Ave
- 54 Marston Ave
- 99 Ocean Ave






