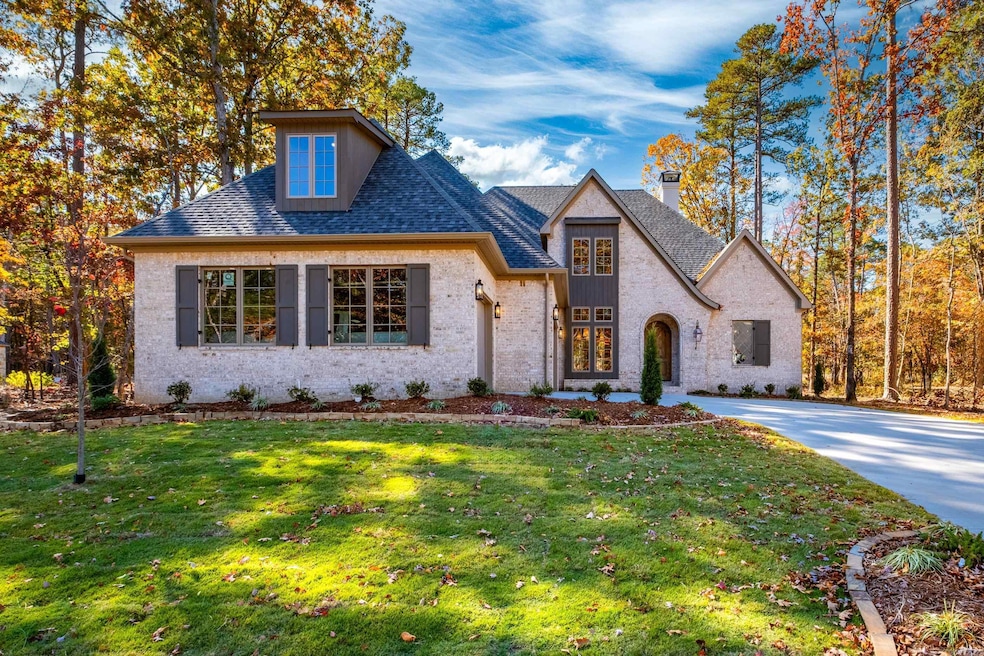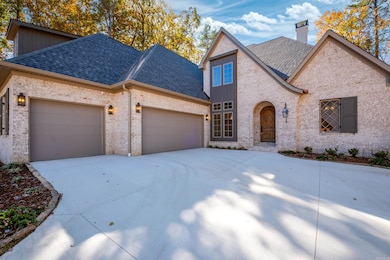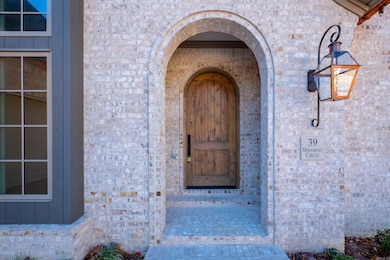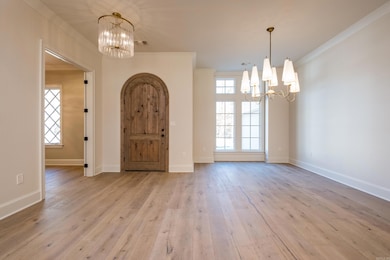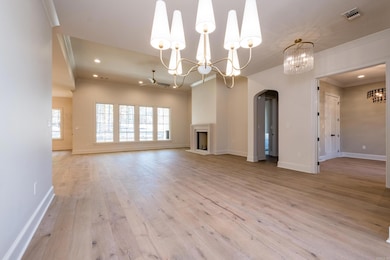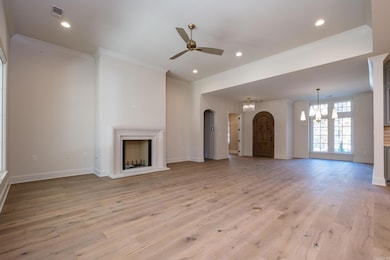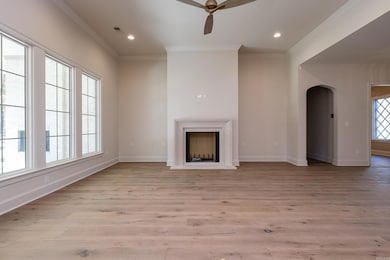39 Miramont Cir Little Rock, AR 72223
Chenal Valley NeighborhoodEstimated payment $6,839/month
Highlights
- Golf Course Community
- New Construction
- Vaulted Ceiling
- Chenal Elementary School Rated A-
- Multiple Fireplaces
- Traditional Architecture
About This Home
Stunning new construction steps from Chenal's Bear Den Golf Course. Five bedrooms. 5.5 baths. Bedrooms all ensuite with full baths. Open floor plan including living room/kitchen/dining room/breakfast room. Incredible kitchen with quartzite countertops, Monogram appliances including 2 ovens, gas cooktop, microwave, dishwasher and paneled refrigerator to match cabinets. Wet bar with wine fridge and paneled ice maker and pantry with cabinets, shelving and prep bar sink. Two wood burning fireplaces. Outdoor covered patio with fireplace. Primary room, guest bedroom and office also on main floor. Primary bath with double vanity, soaking tub and glass shower. Primary closet with built in dressers and pull down clothing rods. Laundry with sink, built in ironing board, cabinets and pull down clothing rods. Mud room area with hooks. Powder room. Pointed archways throughout. Upstairs boasts 3 more guest rooms, living space and flex space, storage area and floored attic. 3 car side loading garage with 3 storage closets. This beautiful home is directly across the street from the cart path leading to Bear Den's 14th hole! Built by Jackie Stevens of Stevens Commercial Contractors.
Home Details
Home Type
- Single Family
Est. Annual Taxes
- $2,315
Year Built
- Built in 2025 | New Construction
Lot Details
- 0.26 Acre Lot
- Landscaped
- Level Lot
- Sprinkler System
HOA Fees
- $57 Monthly HOA Fees
Home Design
- Traditional Architecture
- Brick Exterior Construction
- Slab Foundation
- Architectural Shingle Roof
Interior Spaces
- 4,200 Sq Ft Home
- 2-Story Property
- Wet Bar
- Built-in Bookshelves
- Bar Fridge
- Sheet Rock Walls or Ceilings
- Vaulted Ceiling
- Ceiling Fan
- Multiple Fireplaces
- Wood Burning Fireplace
- Fireplace With Gas Starter
- Low Emissivity Windows
- Insulated Windows
- Insulated Doors
- Mud Room
- Family Room
- Breakfast Room
- Home Office
- Attic Floors
- Fire and Smoke Detector
Kitchen
- Eat-In Kitchen
- Breakfast Bar
- Built-In Double Convection Oven
- Stove
- Gas Range
- Microwave
- Ice Maker
- Dishwasher
- Disposal
Flooring
- Wood
- Carpet
- Tile
Bedrooms and Bathrooms
- 5 Bedrooms
- Primary Bedroom on Main
- Walk-In Closet
- In-Law or Guest Suite
- Soaking Tub
- Walk-in Shower
Laundry
- Laundry Room
- Washer and Electric Dryer Hookup
Parking
- 3 Car Garage
- Side or Rear Entrance to Parking
- Automatic Garage Door Opener
Eco-Friendly Details
- Energy-Efficient Insulation
Outdoor Features
- Balcony
- Covered Patio or Porch
- Outdoor Fireplace
Utilities
- Forced Air Zoned Heating and Cooling System
- High Efficiency Air Conditioning
- Programmable Thermostat
- Tankless Water Heater
- Gas Water Heater
Community Details
Overview
- Other Mandatory Fees
- Built by Jackie Stevens, Stevens Commercial Contractors, Inc.
- Golf Course: Chenal Country Club - Bear Den
- On-Site Maintenance
Recreation
- Golf Course Community
- Community Pool
Map
Home Values in the Area
Average Home Value in this Area
Property History
| Date | Event | Price | List to Sale | Price per Sq Ft |
|---|---|---|---|---|
| 11/12/2025 11/12/25 | For Sale | $1,250,000 | -- | $298 / Sq Ft |
Source: Cooperative Arkansas REALTORS® MLS
MLS Number: 25045197
- 22901 Chenal Valley Dr
- 18102 Rosemary Villas Pkwy
- 18100 Rosemary Villas Pkwy
- 111 Chelle Ln
- 160 Caurel
- 5400 Chenonceau Blvd
- 601 Chenal Woods Dr
- 6400 Divide Pkwy
- 24800 Chenal Pkwy
- 16401 Chenal Valley Dr
- 1 Stonebridge Cir
- 1501 Rahling Rd
- 1 Ayla Dr
- 1 Ayla Dr
- 48 Ranch Ridge Rd
- 1801 Champlin Dr
- 701 Wellington Hills Rd
- 15401 Chenal Pkwy
- 15000 Chenal Pkwy
- 13708 Abinger Ct
