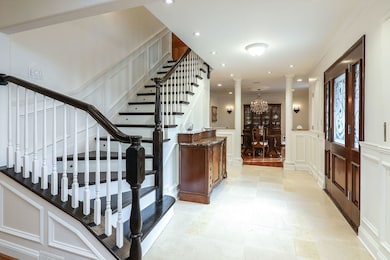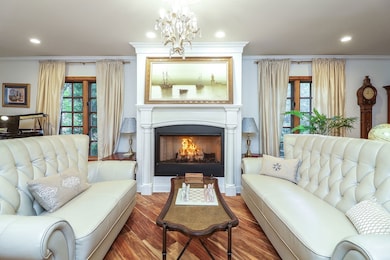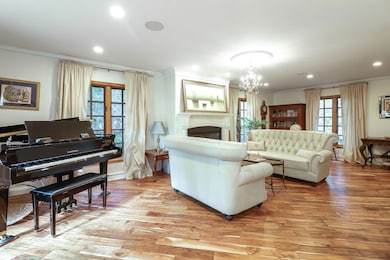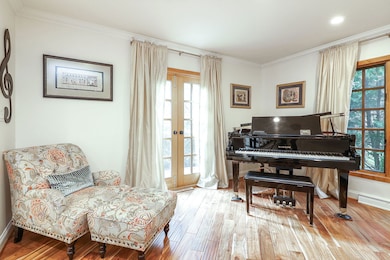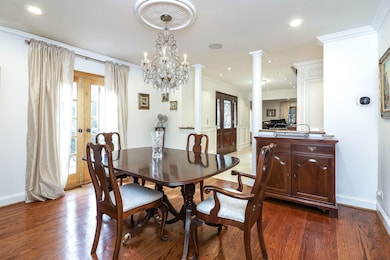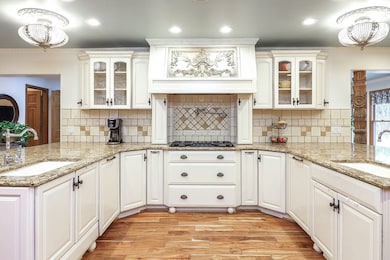
39 Mockingbird Ln Oak Brook, IL 60523
Brook Forest NeighborhoodEstimated payment $9,160/month
Highlights
- Very Popular Property
- Landscaped Professionally
- Family Room with Fireplace
- Brook Forest Elementary School Rated A
- Property is near park
- Recreation Room
About This Home
Come see this elegant French Provincial estate in Oak Brook! Top schools-Hinsdale Central, Butler and Brook Forest & low taxes. Minutes to fine dining, high-end shopping, downtown and the airports. Nestled in coveted Brook Forest, this home sits on a 1/3-acre lot. Relax and entertain in your private backyard retreat, with outdoor fireplace and bar, built-in Weber grill and huge hot tub. Indulge yourself in the oversized master suite with two walk-in closets, heated floors and spa bath, plus sitting room/office with kitchenette. Upstairs are 3 en-suite bedrooms with hardwood floors and a large laundry room. The chef's kitchen has high-end appliances, tons of counter space, breakfast bar, cozy den with fireplace and a butler's nook with washer/dryer. Enjoy the bright Breakfast Room or the Great Room with vaulted ceilings, fireplace and wet bar. Formal living and dining rooms included. Approx. 4,577 SF above grade + 1,564 SF lower level. A must-see-schedule your showing today!
Listing Agent
Better Homes & Gardens Real Estate Connections License #475129163 Listed on: 11/20/2025

Home Details
Home Type
- Single Family
Est. Annual Taxes
- $12,889
Year Built
- Built in 1970
Lot Details
- Lot Dimensions are 100x150
- Landscaped Professionally
HOA Fees
- $38 Monthly HOA Fees
Parking
- 2 Car Garage
- Circular Driveway
- On-Street Parking
- Parking Included in Price
Home Design
- Traditional Architecture
- Brick Exterior Construction
- Shake Roof
- Asphalt Roof
- Radon Mitigation System
Interior Spaces
- 4,577 Sq Ft Home
- 2-Story Property
- Vaulted Ceiling
- Ceiling Fan
- Skylights
- Double Sided Fireplace
- Wood Burning Fireplace
- Decorative Fireplace
- Gas Log Fireplace
- Fireplace in Hearth Room
- Mud Room
- Entrance Foyer
- Family Room with Fireplace
- 3 Fireplaces
- Living Room with Fireplace
- Sitting Room
- Breakfast Room
- Formal Dining Room
- Home Office
- Recreation Room
- Game Room
- Utility Room with Study Area
- Wood Flooring
- Carbon Monoxide Detectors
Kitchen
- Range
- Dishwasher
- Disposal
Bedrooms and Bathrooms
- 5 Bedrooms
- 5 Potential Bedrooms
- Dual Sinks
- Whirlpool Bathtub
- Double Shower
- Separate Shower
Laundry
- Laundry Room
- Dryer
- Washer
Basement
- Basement Fills Entire Space Under The House
- Sump Pump
- Finished Basement Bathroom
Outdoor Features
- Patio
- Outdoor Fireplace
- Fire Pit
Location
- Property is near park
Schools
- Brook Forest Elementary School
- Butler Junior High School
- Hinsdale Central High School
Utilities
- Forced Air Zoned Cooling and Heating System
- Heating System Uses Natural Gas
- Lake Michigan Water
- Cable TV Available
Listing and Financial Details
- Homeowner Tax Exemptions
Community Details
Overview
- Brook Forest Subdivision
Recreation
- Tennis Courts
Map
Home Values in the Area
Average Home Value in this Area
Tax History
| Year | Tax Paid | Tax Assessment Tax Assessment Total Assessment is a certain percentage of the fair market value that is determined by local assessors to be the total taxable value of land and additions on the property. | Land | Improvement |
|---|---|---|---|---|
| 2024 | $12,889 | $353,759 | $92,633 | $261,126 |
| 2023 | $12,320 | $327,130 | $85,660 | $241,470 |
| 2022 | $11,548 | $314,470 | $82,350 | $232,120 |
| 2021 | $11,031 | $306,650 | $80,300 | $226,350 |
| 2020 | $10,764 | $299,930 | $78,540 | $221,390 |
| 2019 | $10,236 | $285,160 | $74,670 | $210,490 |
| 2018 | $11,390 | $330,270 | $70,680 | $259,590 |
| 2017 | $10,668 | $314,720 | $67,350 | $247,370 |
| 2016 | $10,395 | $296,490 | $63,450 | $233,040 |
| 2015 | $10,253 | $276,210 | $59,110 | $217,100 |
| 2014 | $10,486 | $273,060 | $60,470 | $212,590 |
| 2013 | $10,400 | $276,910 | $61,320 | $215,590 |
Property History
| Date | Event | Price | List to Sale | Price per Sq Ft |
|---|---|---|---|---|
| 11/20/2025 11/20/25 | For Sale | $1,539,000 | -- | $336 / Sq Ft |
Purchase History
| Date | Type | Sale Price | Title Company |
|---|---|---|---|
| Warranty Deed | -- | Stewart Title | |
| Warranty Deed | $740,000 | -- |
Mortgage History
| Date | Status | Loan Amount | Loan Type |
|---|---|---|---|
| Open | $735,000 | New Conventional | |
| Previous Owner | $592,000 | Negative Amortization |
About the Listing Agent

For over 25 years, Dave Ricordati has epitomized reliability, dedication, and exceptional service as a real estate professional. Whatever you need-whether you are moving in from a different city, or need to sell your current home, Dave will deliver. Dave establishes a genuine personal connection with his clients. He takes the time to get to know them so that he can truly understand their needs and concerns.
Dave is active in the community - volunteering his time to men with prostate
Dave's Other Listings
Source: Midwest Real Estate Data (MRED)
MLS Number: 12521717
APN: 06-27-401-009
- 37 Cambridge Dr
- 165 Briarwood N
- 46 Hamilton Ln
- 420 Oak Brook Rd
- 7 Yorkshire Woods (Lot 7) Dr
- 910 Saint Stephens Green
- 17W456 Karban Rd
- 45 Tartan Lakes Dr
- 1753 Midwest Club Pkwy
- 1751 Midwest Club Pkwy
- 3 Templeton Dr
- 40 N Tower Rd Unit 12F
- 40 N Tower Rd Unit 14A
- 40 N Tower Rd Unit 4M
- 40 N Tower Rd Unit 1E
- 20 N Tower Rd Unit 6J
- 20 N Tower Rd Unit 12E
- 20 N Tower Rd Unit 12L
- 523 Hamilton Ave
- 1 Oak Brook Club Dr Unit B301
- 28 Cambridge Dr
- 44 Kingston Dr
- 1S480 Monterey Ave
- 17W720 Butterfield Rd
- 2150 Mcdonalds Dr
- 201 W Oakley Dr N
- 18w070 Royce Blvd Unit 319
- 18-070 W Royce Blvd
- 855 Pasquinelli Dr
- 2003 S Meyers Rd
- 1S213 Holyoke Ln
- 3008 Lincoln Rd
- 2701 Technology Dr
- 1626 S Luther Ave Unit 49
- 1637 S Michigan Ave
- 3309 York Rd
- 3746 Fairview Ave
- 508 N Cass Ave
- 55 Yorktown Shopping Center
- 50 Yorktown Shopping Center

