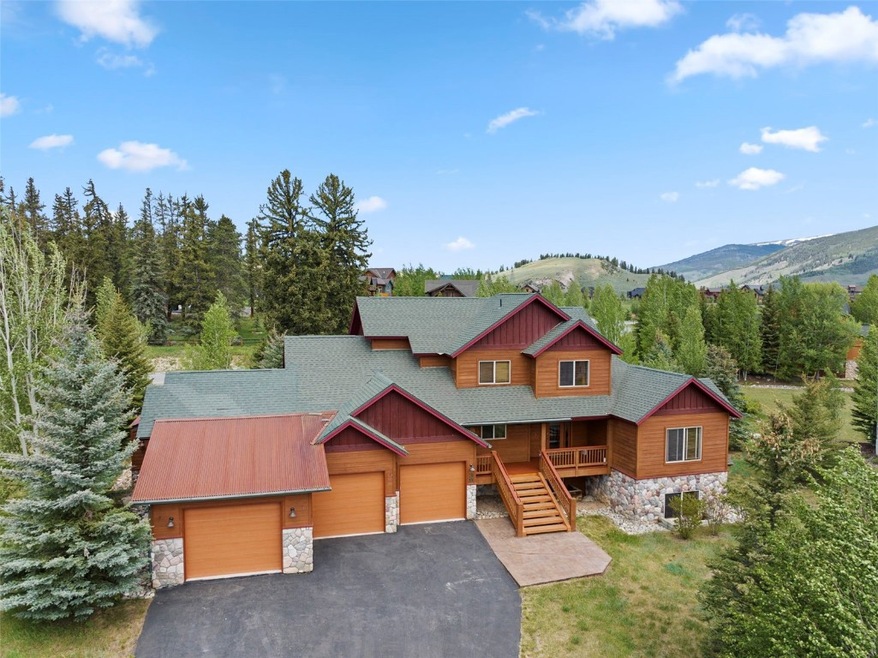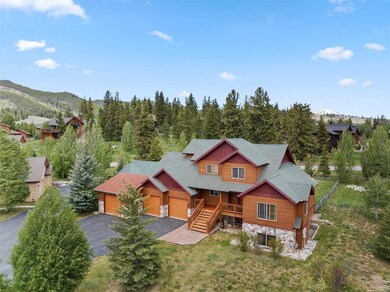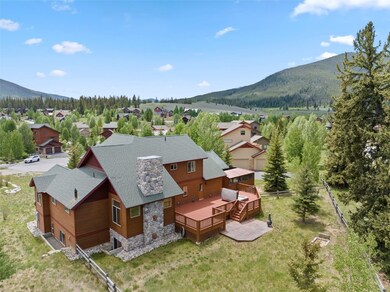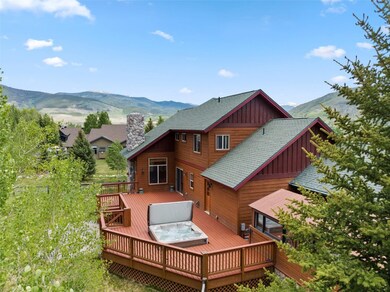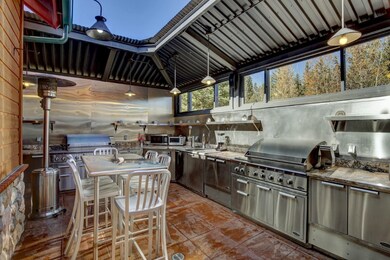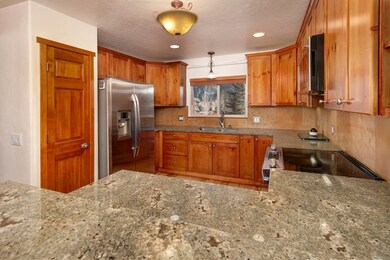
39 Montane Ct Dillon, CO 80435
Keystone NeighborhoodHighlights
- Mountain View
- Wood Flooring
- 3 Car Attached Garage
- Vaulted Ceiling
- Furnished
- Trails
About This Home
As of September 2024Experience alpine living in the heart of the coveted Whispering Pines neighborhood. This fully furnished 5-bed, 5-bath home on a serene Cul De Sac is an entertainer's haven. Enjoy a well-equipped entertainment/ rec area with a built-in bar and billiards room, a premium outdoor kitchen, and a spacious deck on the larger than most, half-acre lot. The yard has a horse shoe pit & is fenced for the dogs. The whole home Crestron A/V system is sure to delight the whole posse. If you must work, there's even a dedicated room for an office. The oversized three-car garage with a storage loft is ideal for your vehicles and gear. Situated in a central location, this residence is just minutes away from all the mountain activities Summit County has to offer. Whether it's skiing, hiking, or simply enjoying the mountain air, everything is within easy reach. Miles and miles of trails from the trailhead just a few blocks away. Relax in your new hot tub after an exhilarating day of Rocky Mountain adventures, knowing you're coming back this very well cared-for home. This turnkey opportunity allows you and yours to immediately immerse yourselves in the mountain lifestyle.
Last Agent to Sell the Property
Slifer Smith & Frampton R.E. Brokerage Phone: (970) 485-0600 License #FA40023278 Listed on: 06/06/2024
Home Details
Home Type
- Single Family
Est. Annual Taxes
- $6,435
Year Built
- Built in 2002
Lot Details
- 0.52 Acre Lot
- Zoning described as Planned Unit Development
HOA Fees
- $29 Monthly HOA Fees
Home Design
- Split Level Home
- Concrete Foundation
- Asphalt Roof
Interior Spaces
- 3,332 Sq Ft Home
- 3-Story Property
- Furnished
- Vaulted Ceiling
- Gas Fireplace
- Mountain Views
- Finished Basement
Kitchen
- Electric Range
- Warming Drawer
- <<builtInMicrowave>>
- Dishwasher
- Disposal
Flooring
- Wood
- Carpet
- Tile
Bedrooms and Bathrooms
- 5 Bedrooms
Laundry
- Dryer
- Washer
Parking
- 3 Car Attached Garage
- Parking Pad
Utilities
- Heating System Uses Natural Gas
- Radiant Heating System
- Satellite Dish
- Cable TV Available
Listing and Financial Details
- Assessor Parcel Number 6506554
Community Details
Overview
- Summit Resort Group Association
- Whispering Pines Ranch Sub Subdivision
Recreation
- Trails
Ownership History
Purchase Details
Home Financials for this Owner
Home Financials are based on the most recent Mortgage that was taken out on this home.Purchase Details
Home Financials for this Owner
Home Financials are based on the most recent Mortgage that was taken out on this home.Similar Homes in Dillon, CO
Home Values in the Area
Average Home Value in this Area
Purchase History
| Date | Type | Sale Price | Title Company |
|---|---|---|---|
| Warranty Deed | $1,890,000 | Land Title Guarantee | |
| Interfamily Deed Transfer | -- | None Available |
Mortgage History
| Date | Status | Loan Amount | Loan Type |
|---|---|---|---|
| Open | $756,000 | New Conventional | |
| Previous Owner | $398,572 | New Conventional | |
| Previous Owner | $417,000 | New Conventional | |
| Previous Owner | $200,000 | Future Advance Clause Open End Mortgage | |
| Previous Owner | $350,000 | New Conventional | |
| Previous Owner | $107,000 | Future Advance Clause Open End Mortgage |
Property History
| Date | Event | Price | Change | Sq Ft Price |
|---|---|---|---|---|
| 09/09/2024 09/09/24 | Sold | $1,890,000 | -0.5% | $567 / Sq Ft |
| 08/04/2024 08/04/24 | Pending | -- | -- | -- |
| 07/30/2024 07/30/24 | Price Changed | $1,900,000 | -4.9% | $570 / Sq Ft |
| 06/06/2024 06/06/24 | For Sale | $1,997,000 | -- | $599 / Sq Ft |
Tax History Compared to Growth
Tax History
| Year | Tax Paid | Tax Assessment Tax Assessment Total Assessment is a certain percentage of the fair market value that is determined by local assessors to be the total taxable value of land and additions on the property. | Land | Improvement |
|---|---|---|---|---|
| 2024 | $6,230 | $115,468 | -- | -- |
| 2023 | $6,230 | $111,783 | $0 | $0 |
| 2022 | $4,682 | $78,507 | $0 | $0 |
| 2021 | $4,722 | $80,766 | $0 | $0 |
| 2020 | $3,662 | $66,373 | $0 | $0 |
| 2019 | $3,614 | $66,373 | $0 | $0 |
| 2018 | $3,342 | $59,051 | $0 | $0 |
| 2017 | $3,074 | $59,051 | $0 | $0 |
| 2016 | $3,144 | $59,391 | $0 | $0 |
| 2015 | $3,052 | $59,391 | $0 | $0 |
| 2014 | $2,873 | $54,912 | $0 | $0 |
| 2013 | -- | $54,912 | $0 | $0 |
Agents Affiliated with this Home
-
Jack Carpenter

Seller's Agent in 2024
Jack Carpenter
Slifer Smith & Frampton R.E.
(970) 485-0600
12 in this area
57 Total Sales
-
Kristi Cotton
K
Buyer's Agent in 2024
Kristi Cotton
LIV Sotheby's I.R.
(808) 256-1669
2 in this area
25 Total Sales
Map
Source: Summit MLS
MLS Number: S1049370
APN: 6506554
- 46 Sage View Ct
- 31 Montane Ct
- 56 Canyon View Ct
- 27 Habitat Ct
- 12 Raindance Trail
- 34 Snow Peak Ct
- 21 Mule Deer Ct
- 70 Lone Wolf Ct
- 120 Pikes Peak Place
- 193 Soda Creek Ct
- 105 Red Cloud Peak Dr
- 40 Maroon Peak Cir
- 631 Summit Dr
- 812 Penstemon Rd
- 840 Penstemon Rd
- 674 Summit Dr
- 862 Penstemon Rd
- 369 Cartier Ct
- 396 Cove Blvd Unit 11
