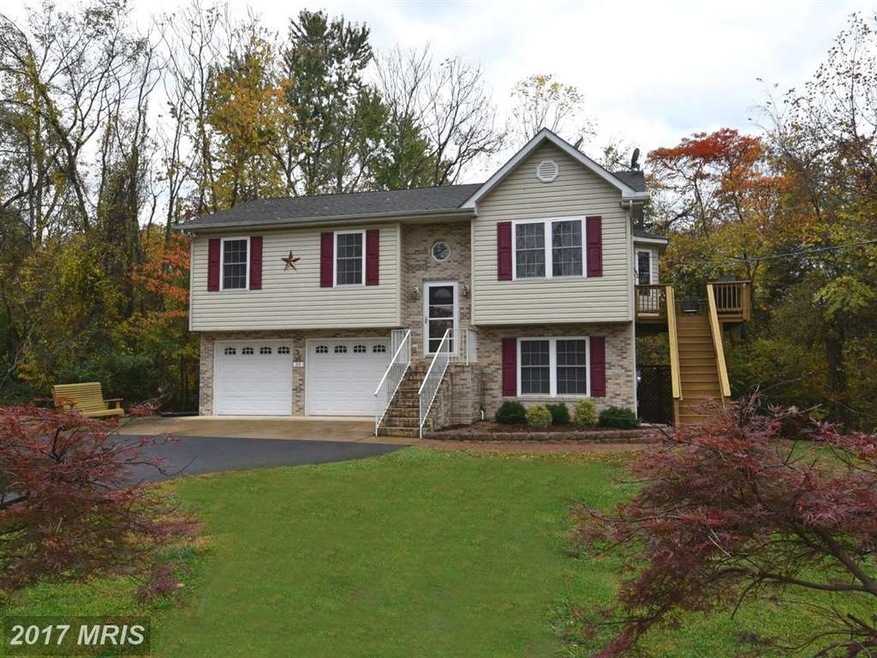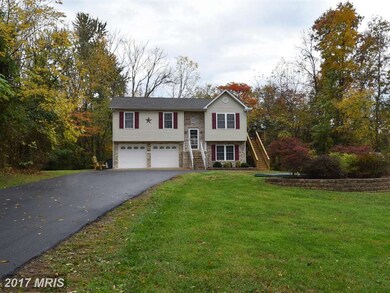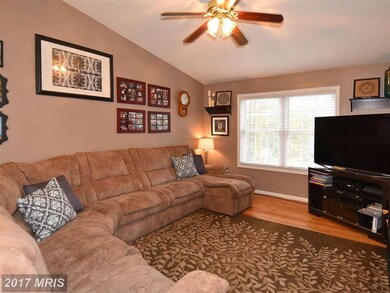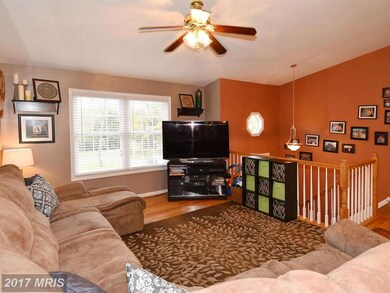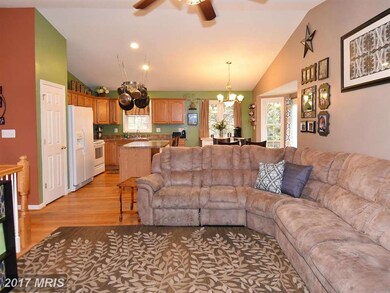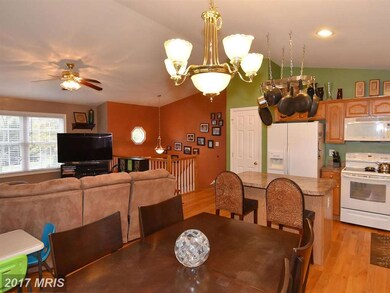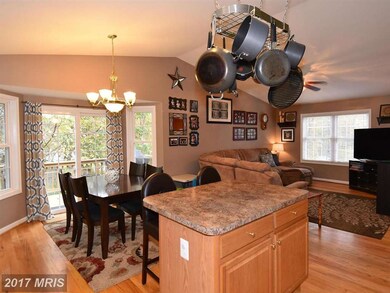
39 Mulberry Rd Front Royal, VA 22630
4
Beds
3
Baths
1,644
Sq Ft
0.51
Acres
Highlights
- Boat Ramp
- Home fronts navigable water
- Fishing Allowed
- Boat or Launch Ramp
- Canoe or Kayak Water Access
- 0.51 Acre Lot
About This Home
As of March 2024Cozy home filled with charm! Beautiful newly renovated master bath, open floor plan, pitched ceilings, light and bright. Perfect in-law suite set-up on the main floor, or maybe it's a home office and den. Beautiful, flat front yard and paved driveway. All this AND an attached 2 car garage. Subdivision has nice and flat access to the river. Adjacent lot for sale as well (.25 acres), WR9803969.
Home Details
Home Type
- Single Family
Est. Annual Taxes
- $1,784
Year Built
- Built in 2006 | Remodeled in 2016
Lot Details
- 0.51 Acre Lot
- Home fronts navigable water
- Property is in very good condition
HOA Fees
- $11 Monthly HOA Fees
Parking
- 2 Car Attached Garage
- Garage Door Opener
- Driveway
Home Design
- Split Foyer
- Brick Exterior Construction
- Slab Foundation
- Shingle Roof
Interior Spaces
- Property has 2 Levels
- Open Floorplan
- Vaulted Ceiling
- Ceiling Fan
- Fireplace With Glass Doors
- Gas Fireplace
- Double Pane Windows
- Window Treatments
- Great Room
- Family Room
- Combination Kitchen and Living
- Wood Flooring
Kitchen
- Eat-In Kitchen
- Electric Oven or Range
- Microwave
- Dishwasher
- Kitchen Island
Bedrooms and Bathrooms
- 4 Bedrooms | 1 Main Level Bedroom
- En-Suite Primary Bedroom
- En-Suite Bathroom
- 3 Full Bathrooms
Laundry
- Laundry Room
- Front Loading Dryer
- Front Loading Washer
Outdoor Features
- Canoe or Kayak Water Access
- Private Water Access
- River Nearby
- Boat or Launch Ramp
- Stream or River on Lot
Schools
- Leslie F Keyser Elementary School
- Warren County Middle School
- Warren County High School
Utilities
- Central Air
- Heat Pump System
- Vented Exhaust Fan
- Well
- Electric Water Heater
- Capping Fill
- Low Pressure Pipe
- Not Applied For Permit
- Pressure Dose
- Cesspool
- Gravity Septic Field
- Septic Less Than The Number Of Bedrooms
- Septic Tank
- Sewer Holding Tank
Listing and Financial Details
- Tax Lot 306
- Assessor Parcel Number 2578
Community Details
Overview
- Built by THOMAS MILLER CONSTRUCTION LLC
- Shenandoah Shores Poa Community
- Shen Shores Subdivision
Recreation
- Boat Ramp
- Fishing Allowed
Ownership History
Date
Name
Owned For
Owner Type
Purchase Details
Listed on
Feb 6, 2024
Closed on
Mar 28, 2024
Sold by
Carroll Raymond J and Carroll Caroline
Bought by
Arellano Gustavo and Arellano Dora
Seller's Agent
Roy Dalton
Weichert Realtors - Blue Ribbon
Buyer's Agent
Catherine Bernache
Thomas and Talbot Estate Properties, Inc.
List Price
$375,000
Sold Price
$375,000
Total Days on Market
39
Views
234
Current Estimated Value
Home Financials for this Owner
Home Financials are based on the most recent Mortgage that was taken out on this home.
Estimated Appreciation
$20,214
Avg. Annual Appreciation
4.59%
Original Mortgage
$300,000
Outstanding Balance
$296,540
Interest Rate
6.77%
Mortgage Type
New Conventional
Estimated Equity
$98,674
Purchase Details
Listed on
May 21, 2020
Closed on
Aug 12, 2020
Sold by
Day Elizabeth and King Elizabeth
Bought by
Carroll Raymond J and Carroll Caroline
Seller's Agent
Lesley Salman
Salman Home Realty LLC
Buyer's Agent
Bettina Swaney
LPT Realty, LLC
List Price
$300,000
Sold Price
$289,900
Premium/Discount to List
-$10,100
-3.37%
Home Financials for this Owner
Home Financials are based on the most recent Mortgage that was taken out on this home.
Avg. Annual Appreciation
7.48%
Original Mortgage
$284,648
Interest Rate
2.9%
Mortgage Type
FHA
Purchase Details
Listed on
Nov 4, 2016
Closed on
Feb 1, 2017
Sold by
Amos Donald Wayne and Amos Alexandra M
Bought by
King Elizabeth
Seller's Agent
Ellen Heather
Long & Foster Real Estate, Inc.
Buyer's Agent
Lesley Salman
Salman Home Realty LLC
List Price
$274,000
Sold Price
$265,000
Premium/Discount to List
-$9,000
-3.28%
Home Financials for this Owner
Home Financials are based on the most recent Mortgage that was taken out on this home.
Avg. Annual Appreciation
2.55%
Original Mortgage
$259,475
Interest Rate
4.32%
Mortgage Type
New Conventional
Purchase Details
Closed on
Oct 31, 2006
Sold by
Thom Miller Construction Llc
Bought by
Amos Donald Wayne and Christmas Alexandra M
Home Financials for this Owner
Home Financials are based on the most recent Mortgage that was taken out on this home.
Original Mortgage
$55,700
Interest Rate
6.11%
Mortgage Type
Credit Line Revolving
Map
Create a Home Valuation Report for This Property
The Home Valuation Report is an in-depth analysis detailing your home's value as well as a comparison with similar homes in the area
Similar Homes in Front Royal, VA
Home Values in the Area
Average Home Value in this Area
Purchase History
| Date | Type | Sale Price | Title Company |
|---|---|---|---|
| Deed | $375,000 | Clear Title & Escrow Settlemen | |
| Deed | $289,900 | Fidelity National Ttl Ins Co | |
| Deed | $267,500 | None Available | |
| Deed | $278,500 | -- |
Source: Public Records
Mortgage History
| Date | Status | Loan Amount | Loan Type |
|---|---|---|---|
| Open | $300,000 | New Conventional | |
| Previous Owner | $284,648 | FHA | |
| Previous Owner | $259,475 | New Conventional | |
| Previous Owner | $220,750 | New Conventional | |
| Previous Owner | $55,700 | Credit Line Revolving | |
| Previous Owner | $222,800 | Adjustable Rate Mortgage/ARM |
Source: Public Records
Property History
| Date | Event | Price | Change | Sq Ft Price |
|---|---|---|---|---|
| 03/28/2024 03/28/24 | Sold | $375,000 | 0.0% | $173 / Sq Ft |
| 02/21/2024 02/21/24 | For Sale | $375,000 | 0.0% | $173 / Sq Ft |
| 02/12/2024 02/12/24 | Off Market | $375,000 | -- | -- |
| 02/06/2024 02/06/24 | For Sale | $375,000 | +29.4% | $173 / Sq Ft |
| 09/01/2020 09/01/20 | Sold | $289,900 | 0.0% | $134 / Sq Ft |
| 07/16/2020 07/16/20 | Pending | -- | -- | -- |
| 07/06/2020 07/06/20 | Price Changed | $289,900 | -1.7% | $134 / Sq Ft |
| 06/09/2020 06/09/20 | Price Changed | $295,000 | -1.6% | $136 / Sq Ft |
| 06/05/2020 06/05/20 | Price Changed | $299,900 | 0.0% | $139 / Sq Ft |
| 05/21/2020 05/21/20 | For Sale | $300,000 | +13.2% | $139 / Sq Ft |
| 02/06/2017 02/06/17 | Sold | $265,000 | -3.3% | $161 / Sq Ft |
| 12/13/2016 12/13/16 | Pending | -- | -- | -- |
| 11/04/2016 11/04/16 | For Sale | $274,000 | -- | $167 / Sq Ft |
Source: Bright MLS
Tax History
| Year | Tax Paid | Tax Assessment Tax Assessment Total Assessment is a certain percentage of the fair market value that is determined by local assessors to be the total taxable value of land and additions on the property. | Land | Improvement |
|---|---|---|---|---|
| 2025 | $1,867 | $352,300 | $57,500 | $294,800 |
| 2024 | $1,867 | $352,300 | $57,500 | $294,800 |
| 2023 | $1,726 | $352,300 | $57,500 | $294,800 |
| 2022 | $1,611 | $246,000 | $50,000 | $196,000 |
| 2021 | $2,123 | $246,000 | $50,000 | $196,000 |
| 2020 | $1,611 | $246,000 | $50,000 | $196,000 |
| 2019 | $1,611 | $246,000 | $50,000 | $196,000 |
| 2018 | $1,465 | $222,000 | $50,000 | $172,000 |
| 2017 | $1,443 | $222,000 | $50,000 | $172,000 |
| 2016 | $1,784 | $222,000 | $50,000 | $172,000 |
| 2015 | -- | $222,000 | $50,000 | $172,000 |
| 2014 | -- | $209,100 | $50,000 | $159,100 |
Source: Public Records
Source: Bright MLS
MLS Number: 1000406173
APN: 13C-2-2-306A
Nearby Homes
- 301 Rollason Dr
- 0 Woodward Ln
- 0 Locust Grove Rd Unit VAWR2009660
- 0 Pin Oak Rd Unit VAWR2006146
- 90 Beach Dr
- 1960 Zachary Taylor Hwy
- Lot A6 Harris Dr
- 505 Avalon Dr
- 646 Old Dam Rd
- 0 Howellsville Rd Unit VAWR2009836
- 743 Shannon Woods Dr
- 1857 Mary's Shady Ln
- 1817 Marys Shady Ln
- 1857 Marys Shady Ln
- 2450 Happy Creek Rd
- LOT 46D1 Bowling View Rd
- 535 Bowling View Rd
- 0 Bowling View Rd Unit VAWR2010506
- 103 Checkerspot Way
- 111 Checkerspot Way
