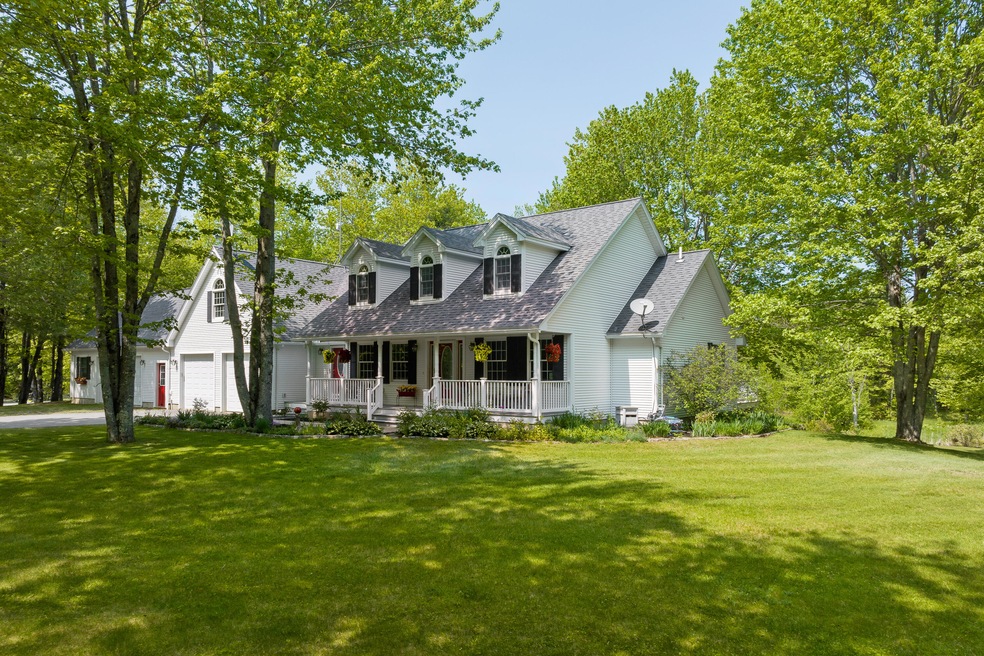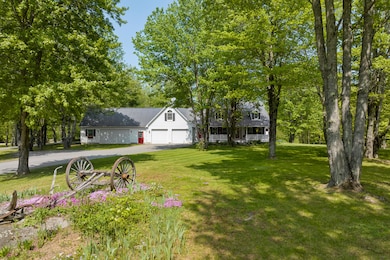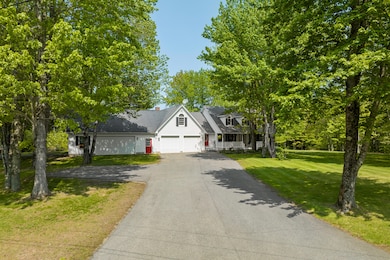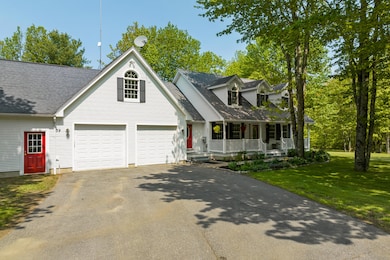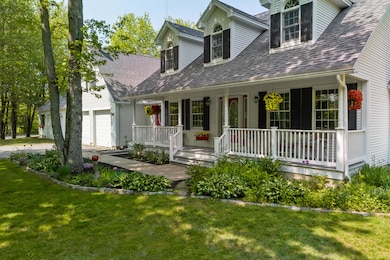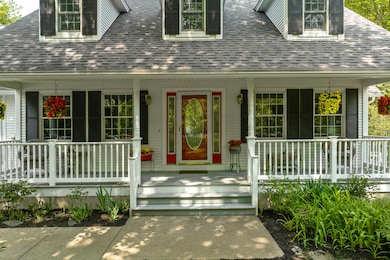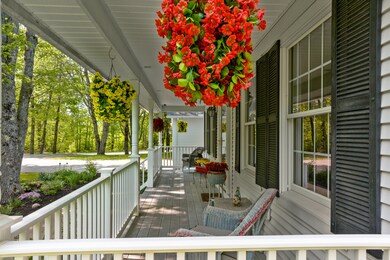Discover a remarkable 3-bedroom, 3-bathroom residence on a serene 2.06-acre lot. The inviting farmers porch welcomes you home, while the mudroom connects you to the heart of the house—a stylish and functional kitchen with abundant cabinets, a large island, and a delightful eat-in nook overlooking the backyard. The kitchen seamlessly flows into the expansive living room with cathedral ceilings and a cozy gas fireplace. The tastefully designed dining room is perfect for formal occasions. The first floor features a grand primary bedroom with a tray ceiling, a luxurious bath with a jetted tub, and an oversized walk-in closet. Two additional bedrooms and a bath offer privacy for guests. The daylight basement provides walkout access to the backyard, where an 8-person hot tub and game room await. The visionary seller has prepared plumbing for a future kitchenette or mini bar. The oversized 4-bay heated garage is a haven for car enthusiasts and doubles as a workshop, with additional storage space above. Enjoy the deck, open backyard, and fire pit for outdoor gatherings. Impeccable landscaping awaits gardening enthusiasts. Don't miss this exceptional property—schedule a showing today and embrace a life of luxury, serenity, and endless possibilities! A comprehensive home inspection has been conducted for this property, and the inspection report is readily accessible for you. The seller has taken great initiative in addressing almost all of the items mentioned in the report, going the extra mile to ensure the home is in excellent condition. According to the seller, converting the finished basement space into an additional bedroom to make it a 5-bedroom home would be a straightforward process, including the expansion of the septic system. Open to discussing with compelling offers.
Your dream home awaits at the highly anticipated open house on Sunday, June 4th, from 9:00-11:00 AM. Offer Deadline: June 5th at 10AM. Seller has the right to accept an offer prior to set deadline.

