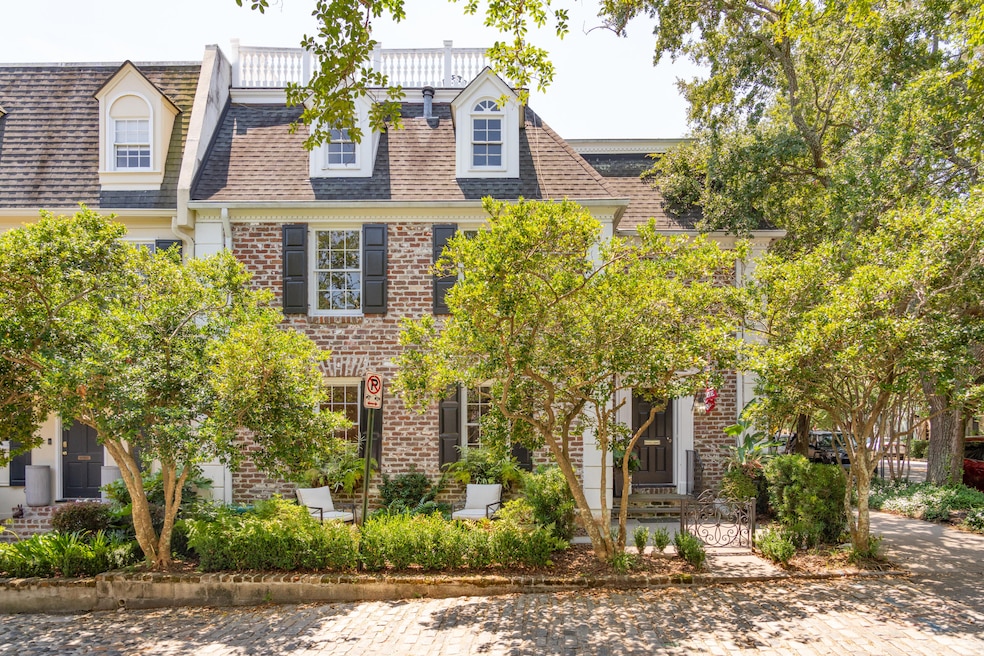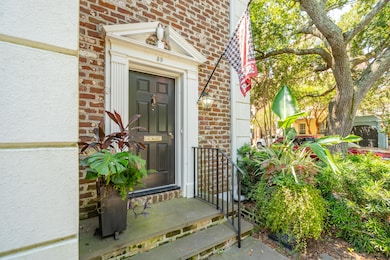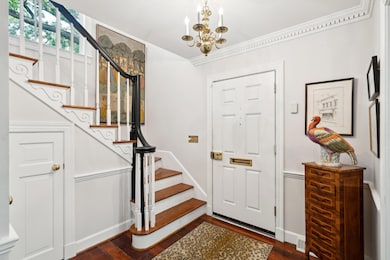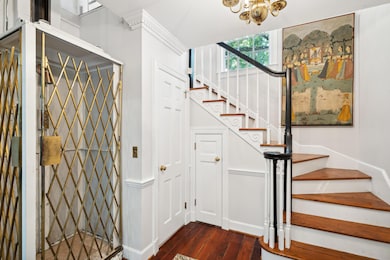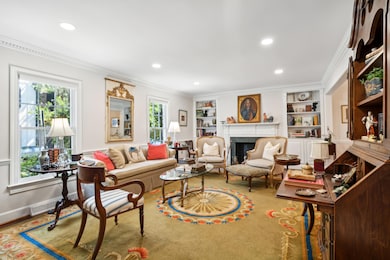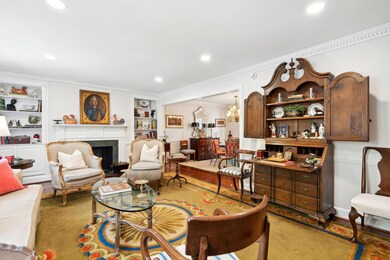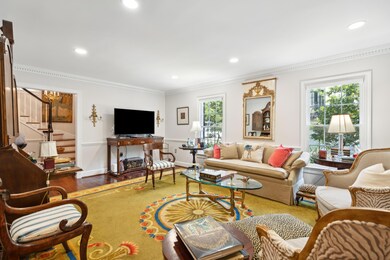39 N Adgers Wharf Charleston, SC 29401
South of Broad NeighborhoodEstimated payment $11,732/month
Highlights
- Fireplace in Bedroom
- Marble Flooring
- Formal Dining Room
- Deck
- Tennis Courts
- 2-minute walk to Hazel Parker Playground & Dog Park
About This Home
Located South of Broad between Rainbow Row and Waterfront Park, this end-unit townhome sits on one of downtown Charleston's most charming cobblestone streets. 39 N Adgers Wharf features three stories, an elevator, multiple outdoor spaces and a coveted off-street parking space. The light-filled open floor plan offers formal living and dining rooms, French doors leading to a flagstone courtyard and a galley kitchen. The wide staircase and large palladium window provides ample light, welcoming you upstairs. On the second floor, there are three bedrooms with two baths; one is an en suite and one has a shared Jack-and-Jill bath. One of the bedrooms is currently being used as an office. The third-floor primary suite and new marble tiled bath offer views of the stunning Charleston skyline. There is a coveted off-street parking space for one car behind the townhome. The courtyard located at the front of the home features a custom-designed iron gate, bluestone patio and a newly landscaped front garden, while the back courtyard boasts tall privacy walls and an iron gate. An exceptional highlight of this property is the expansive 400 square foot rooftop deck. With 360-degree views of the harbor and city skyline, this is the perfect spot for entertaining or relaxing. 39 N Adgers offers a wonderful opportunity to renovate and make this home your own. Additionally, there is no HOA fee for this residence. This prime downtown Charleston location is steps from the Battery, White Point Garden, award-winning restaurants and shopping. Come explore one of the most desirable addresses in historic downtown Charleston.
Home Details
Home Type
- Single Family
Est. Annual Taxes
- $5,382
Year Built
- Built in 1968
Lot Details
- 3,049 Sq Ft Lot
- Privacy Fence
- Irrigation
Parking
- Off-Street Parking
Home Design
- Brick Foundation
- Architectural Shingle Roof
- Stucco
Interior Spaces
- 2,276 Sq Ft Home
- 3-Story Property
- Elevator
- Smooth Ceilings
- Ceiling Fan
- Window Treatments
- Entrance Foyer
- Living Room with Fireplace
- 2 Fireplaces
- Formal Dining Room
- Crawl Space
- Home Security System
- Dryer
Kitchen
- Electric Range
- Microwave
- Dishwasher
- Disposal
Flooring
- Wood
- Marble
- Ceramic Tile
Bedrooms and Bathrooms
- 4 Bedrooms
- Fireplace in Bedroom
- Walk-In Closet
- Garden Bath
Accessible Home Design
- Adaptable For Elevator
Outdoor Features
- Balcony
- Deck
- Patio
- Exterior Lighting
- Outdoor Storage
- Rain Gutters
- Porch
- Stoop
Schools
- Memminger Elementary School
- Simmons Pinckney Middle School
- Burke High School
Utilities
- Central Air
- No Heating
Community Details
Overview
- South Of Broad Subdivision
Recreation
- Tennis Courts
- Park
- Dog Park
Map
Home Values in the Area
Average Home Value in this Area
Tax History
| Year | Tax Paid | Tax Assessment Tax Assessment Total Assessment is a certain percentage of the fair market value that is determined by local assessors to be the total taxable value of land and additions on the property. | Land | Improvement |
|---|---|---|---|---|
| 2024 | $20,086 | $42,400 | $0 | $0 |
| 2023 | $5,382 | $42,400 | $0 | $0 |
| 2022 | $5,066 | $42,400 | $0 | $0 |
| 2021 | $5,321 | $42,400 | $0 | $0 |
| 2020 | $21,070 | $54,020 | $0 | $0 |
| 2019 | $5,952 | $44,970 | $0 | $0 |
| 2017 | $5,738 | $46,970 | $0 | $0 |
| 2016 | $5,491 | $46,970 | $0 | $0 |
| 2015 | $5,682 | $46,970 | $0 | $0 |
| 2014 | $4,804 | $0 | $0 | $0 |
| 2011 | -- | $0 | $0 | $0 |
Property History
| Date | Event | Price | List to Sale | Price per Sq Ft |
|---|---|---|---|---|
| 08/28/2025 08/28/25 | Price Changed | $2,145,000 | -2.3% | $942 / Sq Ft |
| 05/29/2025 05/29/25 | Price Changed | $2,195,000 | -2.4% | $964 / Sq Ft |
| 04/22/2025 04/22/25 | For Sale | $2,250,000 | -- | $989 / Sq Ft |
Purchase History
| Date | Type | Sale Price | Title Company |
|---|---|---|---|
| Quit Claim Deed | -- | None Listed On Document | |
| Quit Claim Deed | -- | None Listed On Document | |
| Deed | $1,060,000 | None Available | |
| Deed | -- | None Available | |
| Interfamily Deed Transfer | -- | None Available | |
| Interfamily Deed Transfer | -- | None Available | |
| Interfamily Deed Transfer | -- | None Available | |
| Interfamily Deed Transfer | -- | -- |
Mortgage History
| Date | Status | Loan Amount | Loan Type |
|---|---|---|---|
| Previous Owner | $510,400 | New Conventional |
Source: CHS Regional MLS
MLS Number: 25011028
APN: 458-13-02-017
- 90 E Bay St
- 8 Elliott St
- 2 Bedons Aly
- 10 S Adgers Wharf
- 15 N Adgers Wharf
- 21 Broad St
- 55 Concord St
- 55 E Bay St
- 103 Church St Unit A
- 4 Prioleau St
- 6 Prioleau St
- 4 Exchange St
- 8 Prioleau St Unit Th A
- 36 Prioleau St Unit F
- 36 Prioleau St Unit G
- 61 1/2 Tradd St
- 1 Vendue Range Unit F
- 1 Vendue Range Unit I
- 1 Vendue Range Unit L
- 2 Water St
- 12 Elliott St Unit A
- 3 Exchange St
- 29 Broad St Unit B
- 91 Church St Unit 2
- 49 Broad St Unit 1
- 61 Queen St Unit B
- 1 E Battery St Unit A
- 15 Horlbeck Aly Unit 15
- 4 Gateway Walk Unit ID1344777P
- 169 1/2 King St Unit ID1325126P
- 5 Gadsdenboro St Unit 416
- 5 Gadsdenboro St Unit 511
- 5 Gadsdenboro St Unit 213
- 259 E Bay St Unit 9B
- 146 Broad St Unit B
- 235 King St Unit 1
- 14 Murray Blvd Unit ID1325124P
- 4 Beaufain St Unit 205
- 35 Society St Unit C
- 290 King St Unit A
