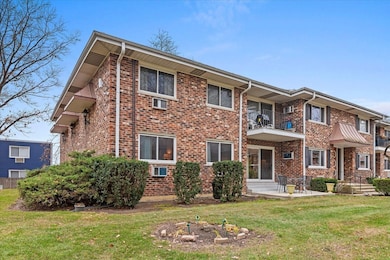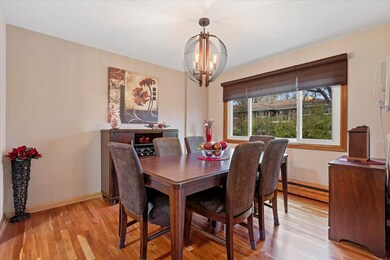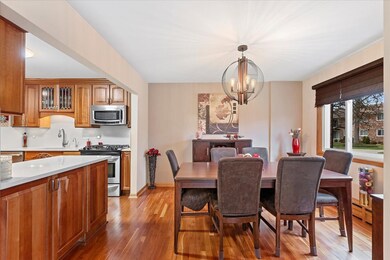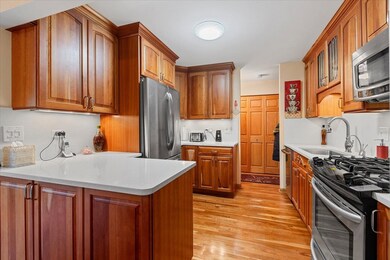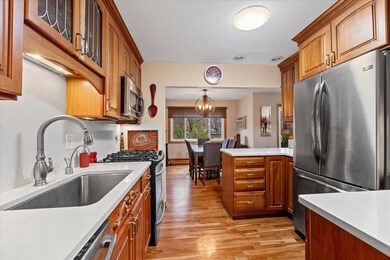
39 N Main St Unit 43 Glen Ellyn, IL 60137
Highlights
- Wood Flooring
- Main Floor Bedroom
- 1 Car Attached Garage
- Abraham Lincoln Elementary School Rated A-
- End Unit
- Walk-In Closet
About This Home
As of January 2025DREAM CONDO ALERT!!! Maintenance free living at it's BEST!! Impressive finishes on this TURNKEY 1st FLOOR UNIT! Updated from top to bottom, this 2BED/2BATH/1CAR GARAGE unit is ready for the next owners! Updates include cherry hardwood flrs thru-out. Kitchen w/cherry cabinets, stainless appliances, silestone counters w/full backsplash. Baths w/cherry cabinets & travertine tile & tub surround, Kohler fixtures, 6 panel drs, replaced windows & sliding glass door. SPACIOUS living and dining rooms, light/fan combos and primary with on-suite bath and large walk in closet! Assessment incl heat, water, gas, lawn, snow & ext maint. Unit OWNER only pays Electric! STORAGE, UNDERGROUND HEATED GARAGE AND AN OVERSIZED PATIO. Highly Rated Glen Ellyn School District 41 & 87. Minutes to Downtown Glen Ellyn, Metra Train Station, shops, restaurants, highways and schools. Blocks to Sunset Park Pool and Glen Ellyn Manor Park. One Block to public Bus. NOT FHA ELIGIBLE/NO PETS/NO RENTALS. WELCOME HOME!!!
Last Agent to Sell the Property
Coldwell Banker Realty License #475103809 Listed on: 11/29/2024

Property Details
Home Type
- Condominium
Est. Annual Taxes
- $3,549
Year Built
- Built in 1971
Lot Details
- End Unit
HOA Fees
- $519 Monthly HOA Fees
Parking
- 1 Car Attached Garage
- Heated Garage
- Garage Door Opener
- Parking Included in Price
Home Design
- Brick Exterior Construction
- Asphalt Roof
- Concrete Perimeter Foundation
Interior Spaces
- 1,050 Sq Ft Home
- 2-Story Property
- Family Room
- Combination Dining and Living Room
- Storage
- Wood Flooring
Kitchen
- Range
- Microwave
- Dishwasher
Bedrooms and Bathrooms
- 2 Bedrooms
- 2 Potential Bedrooms
- Main Floor Bedroom
- Walk-In Closet
- Bathroom on Main Level
- 2 Full Bathrooms
- Dual Sinks
Laundry
- Laundry Room
- Laundry on main level
Home Security
Outdoor Features
- Courtyard
- Patio
Schools
- Lincoln Elementary School
- Hadley Junior High School
- Glenbard West High School
Utilities
- 3+ Cooling Systems Mounted To A Wall/Window
- Heating System Uses Steam
- Lake Michigan Water
Community Details
Overview
- Association fees include heat, water, gas, insurance, exterior maintenance, lawn care, snow removal
- 8 Units
- Carrie Shtulman Association, Phone Number (630) 785-6040
- Low-Rise Condominium
- Woodglen Subdivision, Condo Floorplan
- Property managed by Hillcrest Managent
Amenities
- Common Area
- Coin Laundry
- Community Storage Space
Pet Policy
- No Pets Allowed
Security
- Storm Screens
Ownership History
Purchase Details
Home Financials for this Owner
Home Financials are based on the most recent Mortgage that was taken out on this home.Purchase Details
Home Financials for this Owner
Home Financials are based on the most recent Mortgage that was taken out on this home.Purchase Details
Home Financials for this Owner
Home Financials are based on the most recent Mortgage that was taken out on this home.Purchase Details
Purchase Details
Home Financials for this Owner
Home Financials are based on the most recent Mortgage that was taken out on this home.Similar Homes in the area
Home Values in the Area
Average Home Value in this Area
Purchase History
| Date | Type | Sale Price | Title Company |
|---|---|---|---|
| Warranty Deed | $210,000 | First American Title | |
| Warranty Deed | $120,000 | First American Title | |
| Warranty Deed | $95,000 | First American Title Insuran | |
| Deed In Lieu Of Foreclosure | -- | None Available | |
| Deed | $175,000 | First American Title |
Mortgage History
| Date | Status | Loan Amount | Loan Type |
|---|---|---|---|
| Open | $168,000 | New Conventional | |
| Previous Owner | $85,500 | New Conventional | |
| Previous Owner | $50,000 | Credit Line Revolving | |
| Previous Owner | $173,905 | Purchase Money Mortgage |
Property History
| Date | Event | Price | Change | Sq Ft Price |
|---|---|---|---|---|
| 01/31/2025 01/31/25 | Sold | $210,000 | 0.0% | $200 / Sq Ft |
| 11/29/2024 11/29/24 | For Sale | $209,900 | +74.9% | $200 / Sq Ft |
| 05/15/2018 05/15/18 | Sold | $120,000 | -3.9% | $114 / Sq Ft |
| 02/28/2018 02/28/18 | Pending | -- | -- | -- |
| 02/28/2018 02/28/18 | For Sale | $124,900 | +31.5% | $119 / Sq Ft |
| 11/26/2012 11/26/12 | Sold | $95,000 | -4.7% | $90 / Sq Ft |
| 09/22/2012 09/22/12 | Pending | -- | -- | -- |
| 09/21/2012 09/21/12 | Price Changed | $99,700 | -9.3% | $95 / Sq Ft |
| 08/29/2012 08/29/12 | For Sale | $109,900 | -- | $105 / Sq Ft |
Tax History Compared to Growth
Tax History
| Year | Tax Paid | Tax Assessment Tax Assessment Total Assessment is a certain percentage of the fair market value that is determined by local assessors to be the total taxable value of land and additions on the property. | Land | Improvement |
|---|---|---|---|---|
| 2023 | $3,549 | $47,670 | $5,960 | $41,710 |
| 2022 | $2,982 | $39,830 | $5,630 | $34,200 |
| 2021 | $2,871 | $38,890 | $5,500 | $33,390 |
| 2020 | $2,816 | $38,530 | $5,450 | $33,080 |
| 2019 | $2,316 | $37,520 | $5,310 | $32,210 |
| 2018 | $1,338 | $35,040 | $5,020 | $30,020 |
| 2017 | $1,371 | $31,740 | $4,540 | $27,200 |
| 2016 | $1,449 | $30,470 | $4,360 | $26,110 |
| 2015 | $1,519 | $29,070 | $4,160 | $24,910 |
| 2014 | $1,795 | $31,580 | $4,130 | $27,450 |
| 2013 | $1,750 | $31,670 | $4,140 | $27,530 |
Agents Affiliated with this Home
-
Ellen Rhodes

Seller's Agent in 2025
Ellen Rhodes
Coldwell Banker Realty
(630) 639-7585
4 in this area
100 Total Sales
-
Peg Redding

Buyer's Agent in 2025
Peg Redding
Keller Williams Infinity
3 in this area
32 Total Sales
-
Lisa Stover

Seller's Agent in 2018
Lisa Stover
Weichert, Realtors - Homes by Presto
(630) 336-1820
2 in this area
92 Total Sales
-
D
Seller's Agent in 2012
Debra Dougherty
Map
Source: Midwest Real Estate Data (MRED)
MLS Number: 12216729
APN: 05-14-315-043
- 43 N Main St Unit 12
- 33 Sunset Ave
- 581 Summerdale Ave
- 40 S Main St Unit 2D
- 427 Dorset Place
- 570 Wilson Ave
- 45 Exmoor Ave
- 121 S Parkside Ave
- 559 Coolidge Ave
- 195 N Park Blvd
- 716 Kingsbrook Glen
- 121 N. Parkside Ave
- 169 S Ellyn Ave
- 407 Turner Ave
- 310 Forest Ave
- 129 Harding Ct
- 267 Merton Ave
- 131 Harding Ct
- 734 Highview Ave
- 314 Hill Ave

